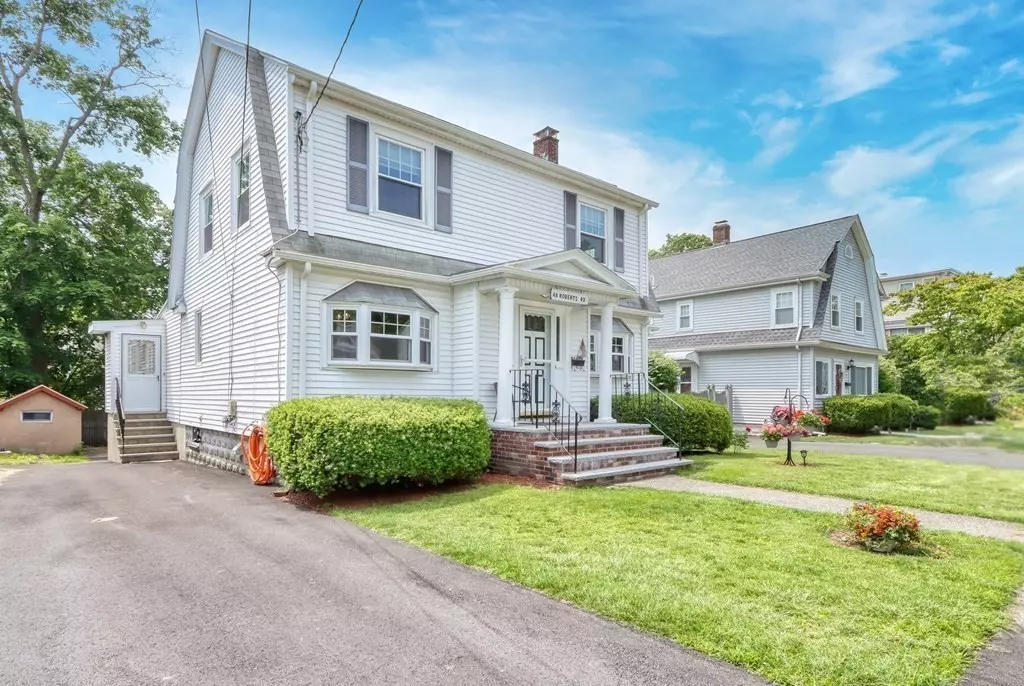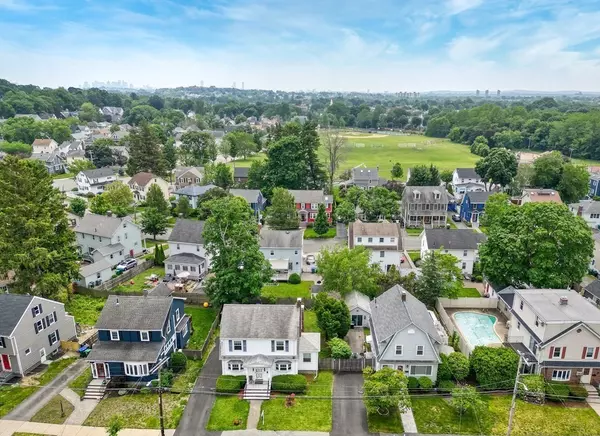$831,000
$799,900
3.9%For more information regarding the value of a property, please contact us for a free consultation.
48 Roberts Road Medford, MA 02155
3 Beds
2 Baths
1,916 SqFt
Key Details
Sold Price $831,000
Property Type Single Family Home
Sub Type Single Family Residence
Listing Status Sold
Purchase Type For Sale
Square Footage 1,916 sqft
Price per Sqft $433
Subdivision West Medford
MLS Listing ID 73124312
Sold Date 07/27/23
Style Colonial, Gambrel /Dutch
Bedrooms 3
Full Baths 2
HOA Y/N false
Year Built 1925
Annual Tax Amount $6,748
Tax Year 2023
Lot Size 5,662 Sqft
Acres 0.13
Property Description
*OPEN HOUSE CANCELLED-OFFER ACCEPTED*West Medford Colonial on a lovely street that offers excellent access to express bus, commuter rail, highway, conservation land, hiking trails schools, Playstead Park and 1/2 mile to West Medford Square! This beautifully maintained and gently lived in home has style, flexible living space and a generous size, level rear yard complete with storage shed. The eat-in kitchen is spacious and features a palladin window that overlooks the backyard...what a spot to enjoy your morning coffee! The breakfast bar/ island includes storage and there is lots cabinet space. The kitchen flows seamlessly into the dining room with bow window which makes for easy entertaining. A family room with vaulted ceiling & fireplace is an ideal spot for a media room or would also work well as a fourth bedroom.
Location
State MA
County Middlesex
Area West Medford
Zoning RES
Direction Off Playstead Road
Rooms
Family Room Beamed Ceilings, Flooring - Hardwood, Window(s) - Picture, Cable Hookup, Open Floorplan, Lighting - Sconce, Lighting - Overhead, Closet - Double
Basement Full, Interior Entry, Concrete, Unfinished
Primary Bedroom Level Second
Dining Room Flooring - Hardwood, Window(s) - Bay/Bow/Box, Exterior Access, Lighting - Overhead
Kitchen Flooring - Stone/Ceramic Tile, Window(s) - Picture, Dining Area, Countertops - Upgraded, Breakfast Bar / Nook, Exterior Access, Open Floorplan, Recessed Lighting, Lighting - Overhead
Interior
Interior Features Lighting - Overhead, Dining Area, Den, Internet Available - Unknown
Heating Baseboard, Oil
Cooling Wall Unit(s)
Flooring Tile, Carpet, Hardwood, Flooring - Hardwood
Fireplaces Number 2
Fireplaces Type Family Room, Living Room
Appliance Range, Dishwasher, Disposal, Microwave, Refrigerator, Washer, Dryer, Oil Water Heater, Utility Connections for Electric Range, Utility Connections for Electric Oven, Utility Connections for Electric Dryer
Laundry In Basement, Washer Hookup
Exterior
Exterior Feature Storage
Fence Fenced
Community Features Public Transportation, Shopping, Park, Walk/Jog Trails, Medical Facility, Bike Path, Conservation Area, Highway Access, House of Worship, Private School, Public School, T-Station, University, Sidewalks
Utilities Available for Electric Range, for Electric Oven, for Electric Dryer, Washer Hookup
Waterfront false
Roof Type Shingle
Total Parking Spaces 2
Garage No
Building
Lot Description Level
Foundation Block, Stone
Sewer Public Sewer
Water Public
Schools
Elementary Schools Brooks
Middle Schools Mcglynn
High Schools Medford
Others
Senior Community false
Read Less
Want to know what your home might be worth? Contact us for a FREE valuation!

Our team is ready to help you sell your home for the highest possible price ASAP
Bought with Thomas Cote • Redfin Corp.






