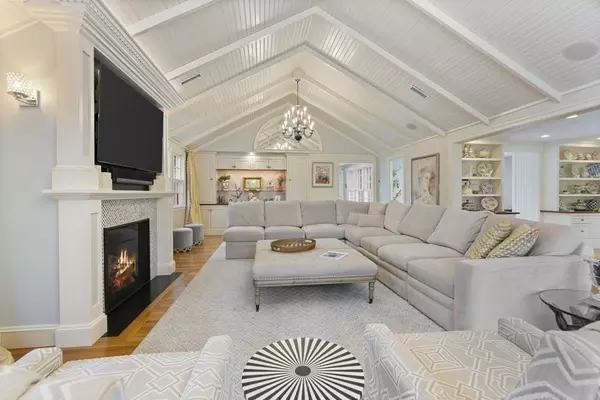$3,495,000
$3,495,000
For more information regarding the value of a property, please contact us for a free consultation.
52 Sylvan Ln Weston, MA 02493
5 Beds
4 Baths
5,241 SqFt
Key Details
Sold Price $3,495,000
Property Type Single Family Home
Sub Type Single Family Residence
Listing Status Sold
Purchase Type For Sale
Square Footage 5,241 sqft
Price per Sqft $666
MLS Listing ID 73106822
Sold Date 07/28/23
Style Colonial
Bedrooms 5
Full Baths 3
Half Baths 2
HOA Y/N false
Year Built 1972
Annual Tax Amount $25,520
Tax Year 2023
Lot Size 1.380 Acres
Acres 1.38
Property Description
The search is over! Stunning southside remodel on 1.38 acres in Weston's most coveted neighborhood. An entertainer's dream - from the salt-water pool to the full-size sport court, jacuzzi, gas fire pit, new outdoor shower and sprawling bluestone terrace you are ready for summer! The remodeled living room is an absolute showstopper with gas fireplace, beautiful millwork, beadboard ceiling with 2-chandliers. Newer kitchen with double islands, double refrigerators, a butler's pantry, breakfast bar, two window seats and high- end appliances. A Spacious formal dining room, with incredible lighting, opens to a circular stone terrace and fully stocked Koi Pond. A private home office, new mudroom, two half baths and laundry room complete the main level. Four bedrooms on the 2nd level including a true "suite-style" primary bedroom with w/i closet, full bath and balcony overlooking the pool. Sheek lower level with family room, bedroom and full bath. This property is a must see-don't miss out!
Location
State MA
County Middlesex
Zoning R
Direction Wellesley Street to Sylvan Lane
Rooms
Family Room Walk-In Closet(s), Flooring - Wall to Wall Carpet, Recessed Lighting, Remodeled, Storage
Basement Full, Finished, Interior Entry, Radon Remediation System
Primary Bedroom Level Second
Dining Room Flooring - Hardwood, French Doors, Exterior Access, Lighting - Sconce, Lighting - Overhead, Crown Molding
Kitchen Closet/Cabinets - Custom Built, Flooring - Hardwood, Dining Area, Pantry, Countertops - Stone/Granite/Solid, Kitchen Island, Breakfast Bar / Nook, Exterior Access, Recessed Lighting, Remodeled, Gas Stove, Lighting - Pendant
Interior
Interior Features Closet/Cabinets - Custom Built, Recessed Lighting, Closet, Lighting - Sconce, Lighting - Overhead, Countertops - Stone/Granite/Solid, Home Office, Game Room, Mud Room, Foyer, Wet Bar
Heating Natural Gas, Fireplace(s), Fireplace
Cooling Central Air
Flooring Tile, Carpet, Hardwood, Flooring - Hardwood, Flooring - Wall to Wall Carpet, Flooring - Stone/Ceramic Tile
Fireplaces Number 4
Fireplaces Type Dining Room, Living Room
Appliance Range, Oven, Dishwasher, Disposal, Microwave, Refrigerator, Freezer, Washer, Dryer, Water Treatment, Range Hood, Gas Water Heater, Plumbed For Ice Maker, Utility Connections for Gas Range, Utility Connections for Gas Dryer
Laundry Closet/Cabinets - Custom Built, Flooring - Hardwood, Countertops - Stone/Granite/Solid, Main Level, Exterior Access, Recessed Lighting, Washer Hookup, First Floor
Exterior
Exterior Feature Balcony, Rain Gutters, Storage, Professional Landscaping, Sprinkler System, Decorative Lighting, Garden, Outdoor Shower, Other
Garage Spaces 2.0
Fence Fenced/Enclosed, Fenced
Pool Pool - Inground Heated
Community Features Public Transportation, Shopping, Pool, Park, Walk/Jog Trails, Bike Path, Conservation Area, Private School, Public School
Utilities Available for Gas Range, for Gas Dryer, Washer Hookup, Icemaker Connection
Roof Type Shingle
Total Parking Spaces 12
Garage Yes
Private Pool true
Building
Lot Description Wooded, Level
Foundation Concrete Perimeter
Sewer Inspection Required for Sale, Private Sewer
Water Public
Schools
Elementary Schools Weston
Middle Schools Weston Middle
High Schools Weston Hs
Others
Senior Community false
Acceptable Financing Contract
Listing Terms Contract
Read Less
Want to know what your home might be worth? Contact us for a FREE valuation!

Our team is ready to help you sell your home for the highest possible price ASAP
Bought with Mizner + Montero • Gibson Sotheby's International Realty






