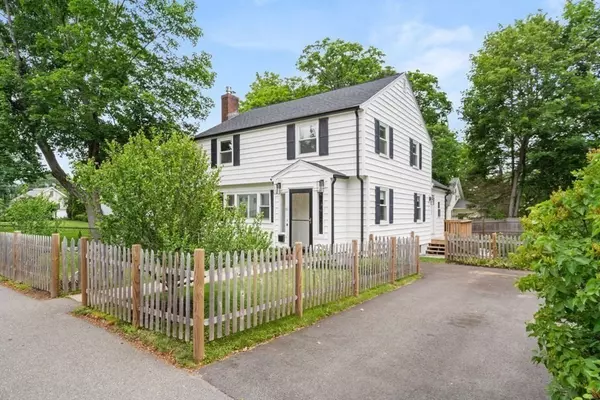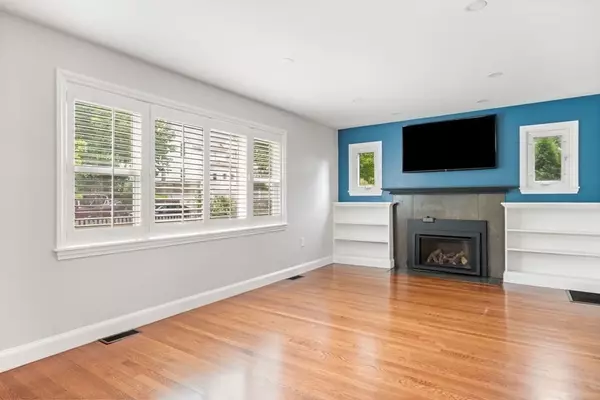$775,000
$735,000
5.4%For more information regarding the value of a property, please contact us for a free consultation.
61 Leonard St Dedham, MA 02026
3 Beds
2.5 Baths
1,750 SqFt
Key Details
Sold Price $775,000
Property Type Single Family Home
Sub Type Single Family Residence
Listing Status Sold
Purchase Type For Sale
Square Footage 1,750 sqft
Price per Sqft $442
MLS Listing ID 73122612
Sold Date 07/27/23
Style Colonial
Bedrooms 3
Full Baths 2
Half Baths 1
HOA Y/N false
Year Built 1953
Annual Tax Amount $7,473
Tax Year 2023
Lot Size 4,791 Sqft
Acres 0.11
Property Description
Renovated just three years ago, situated in a popular Dedham neighborhood, this Colonial styles home features energy-efficiency, an open floor plan with updated high-end finishes in the well-crafted kitchen that boasts quartz countertops, sparkling backsplash, stainless steel appliances and wine cooler. First floor offers office space adjacent to brand new half-bath and separate laundry room. Upstairs are three bedrooms including a superb ensuite bath which boasts separate vanities, decorative tile, an oversized tiled shower.The unfinished basement has good ceiling height for future finishing if desired. Finally, the private fenced backyard is super for play and entertaining. Located near the Readville T-station and a short distance to Dedham center shops/restaurants, fabulous Legacy Place, Stony Brook Reservation and major commuter routes. A pleasure to show; be sure to visit.
Location
State MA
County Norfolk
Zoning B
Direction Dedham Blvd to Harding Terr, left onto Leonard St.
Rooms
Basement Partial, Interior Entry, Radon Remediation System, Unfinished
Primary Bedroom Level Second
Dining Room Flooring - Hardwood, Recessed Lighting
Kitchen Flooring - Hardwood, Countertops - Stone/Granite/Solid, Cabinets - Upgraded, Recessed Lighting, Stainless Steel Appliances, Wine Chiller
Interior
Interior Features Office, Internet Available - Broadband
Heating Forced Air, Propane
Cooling Central Air
Flooring Tile, Hardwood, Flooring - Hardwood
Fireplaces Number 1
Fireplaces Type Living Room
Appliance Range, Dishwasher, Disposal, Microwave, Refrigerator, Washer, Dryer, Wine Refrigerator, Propane Water Heater, Plumbed For Ice Maker, Utility Connections for Gas Range, Utility Connections for Electric Dryer
Laundry Flooring - Hardwood, Main Level, Electric Dryer Hookup, Washer Hookup, First Floor
Exterior
Exterior Feature Storage
Fence Fenced/Enclosed, Fenced
Community Features Public Transportation, Shopping, Park, Golf, Medical Facility, Highway Access, Public School, T-Station
Utilities Available for Gas Range, for Electric Dryer, Washer Hookup, Icemaker Connection
Roof Type Shingle
Total Parking Spaces 2
Garage No
Building
Lot Description Level
Foundation Concrete Perimeter
Sewer Public Sewer
Water Public
Schools
Elementary Schools Avery
Middle Schools Dedham
High Schools Dedham
Others
Senior Community false
Acceptable Financing Contract
Listing Terms Contract
Read Less
Want to know what your home might be worth? Contact us for a FREE valuation!

Our team is ready to help you sell your home for the highest possible price ASAP
Bought with Focus Team • Focus Real Estate






