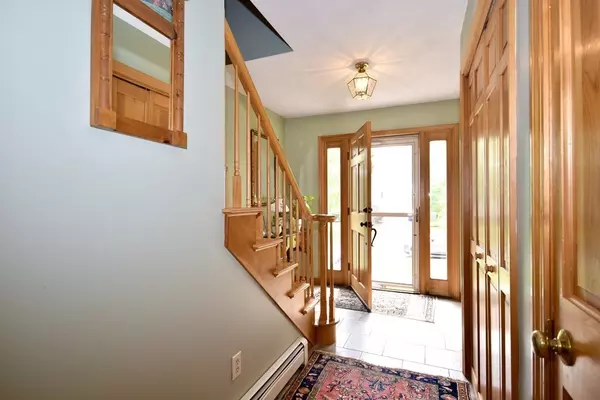$799,000
$799,000
For more information regarding the value of a property, please contact us for a free consultation.
34 Seabreeze Dr Bourne, MA 02532
3 Beds
3.5 Baths
1,862 SqFt
Key Details
Sold Price $799,000
Property Type Single Family Home
Sub Type Single Family Residence
Listing Status Sold
Purchase Type For Sale
Square Footage 1,862 sqft
Price per Sqft $429
MLS Listing ID 73113920
Sold Date 07/20/23
Style Cape
Bedrooms 3
Full Baths 3
Half Baths 1
HOA Y/N false
Year Built 1987
Annual Tax Amount $4,753
Tax Year 2023
Lot Size 0.300 Acres
Acres 0.3
Property Description
A custom Cape in the sought after village of Gray Gables. This home features three bedrooms, 3.5 baths, and sits on a quiet circle just steps away from a paved path to walk down to Gray Gables beach. The first floor has an entry hall with two large closets and leads to spacious living and dining rooms. The kitchen flows into a fireplaced den with an adjacent pantry and half bath. An attached two car garage with access into the sunroom in the back of the house. The three season/sunroom located just off the kitchen has a slider which brings you out to the deck and backyard. Upstairs are three bedrooms with extra large closets. Two of the bedrooms share a full bath. The primary bedroom has double closets and a private bath with a tiled shower. The laundry is also located on the second floor. The basement contains a heated family room, full bath, two storage closets, and a large home office space with built-ins. Outside behind the garage there is an enclosed storage shed/outdoor shower.
Location
State MA
County Barnstable
Area Gray Gables
Zoning R40
Direction Shore Rd. to Monument Neck Rd. straight over R/R tracks, right onto Seabreeze Dr.
Rooms
Basement Full, Partially Finished, Bulkhead
Interior
Heating Oil, Ductless
Cooling Central Air, Ductless
Flooring Tile, Carpet, Hardwood
Fireplaces Number 1
Appliance Range, Dishwasher, Microwave, Refrigerator, Washer, Dryer, Oil Water Heater, Utility Connections for Electric Range, Utility Connections for Electric Dryer
Exterior
Exterior Feature Storage, Sprinkler System, Outdoor Shower
Garage Spaces 2.0
Community Features Walk/Jog Trails, Bike Path, Highway Access, Public School
Utilities Available for Electric Range, for Electric Dryer
Waterfront false
Waterfront Description Beach Front, Beach Access, Bay, Ocean, Walk to, 1/10 to 3/10 To Beach, Beach Ownership(Public)
Roof Type Shingle
Total Parking Spaces 4
Garage Yes
Building
Lot Description Gentle Sloping
Foundation Concrete Perimeter
Sewer Other
Water Public
Others
Senior Community false
Read Less
Want to know what your home might be worth? Contact us for a FREE valuation!

Our team is ready to help you sell your home for the highest possible price ASAP
Bought with Elena Langlois • Compass






