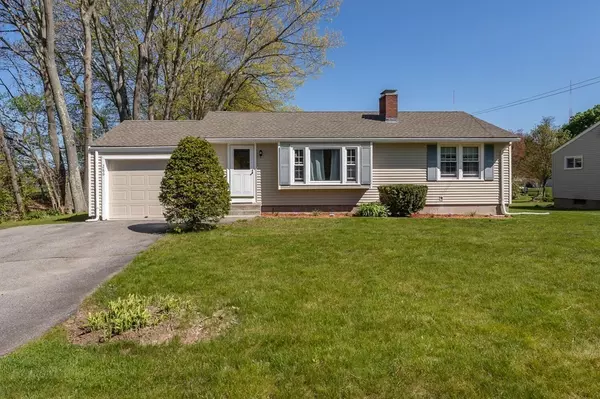$385,000
$350,000
10.0%For more information regarding the value of a property, please contact us for a free consultation.
286 Shrewsbury St Holden, MA 01520
3 Beds
1 Bath
1,444 SqFt
Key Details
Sold Price $385,000
Property Type Single Family Home
Sub Type Single Family Residence
Listing Status Sold
Purchase Type For Sale
Square Footage 1,444 sqft
Price per Sqft $266
MLS Listing ID 73116492
Sold Date 07/18/23
Style Ranch
Bedrooms 3
Full Baths 1
HOA Y/N false
Year Built 1955
Annual Tax Amount $4,488
Tax Year 2023
Lot Size 9,147 Sqft
Acres 0.21
Property Description
Come see all that Holden has to offer! Don't miss out on this remarkable three-bedroom ranch offering one-level living in a convenient commuter location. The spacious living room boasts a beautiful brick fireplace, large front window, and hardwood floors. Kitchen opens up to an adorable enclosed porch that leads out to the large deck overlooking the back yard with a shed and dog pen. All bedrooms feature hardwood floors and ceiling fans. The partially finished basement is perfect for entertaining, featuring a second fireplace, small bar, and ample space. With great storage, washer/dryer hookup, and a large workbench in the unfinished area, as well as an oversized one-car garage, this is an opportunity for a great price that you don't want to miss! New water heater 2023, new roof 2021, updated 200amp electrical 2021, new bathroom vanity 2019, heat pump/mini-split system 2018. First showings at Open House Saturday 6/17 and Sunday 6/18.
Location
State MA
County Worcester
Zoning R15
Direction GPS
Rooms
Basement Full, Partially Finished, Interior Entry, Sump Pump, Concrete
Interior
Heating Baseboard, Hot Water, Heat Pump, Oil
Cooling Heat Pump
Flooring Vinyl, Hardwood
Fireplaces Number 2
Appliance Range, Refrigerator, Electric Water Heater, Utility Connections for Electric Range, Utility Connections for Electric Dryer
Laundry Washer Hookup
Exterior
Exterior Feature Rain Gutters, Storage
Garage Spaces 1.0
Community Features Highway Access, Public School
Utilities Available for Electric Range, for Electric Dryer, Washer Hookup
Waterfront false
Roof Type Shingle
Total Parking Spaces 2
Garage Yes
Building
Lot Description Corner Lot, Level
Foundation Concrete Perimeter
Sewer Public Sewer
Water Public
Schools
Elementary Schools Mayo
Middle Schools Mountview
High Schools Wachusett
Others
Senior Community false
Acceptable Financing Contract
Listing Terms Contract
Read Less
Want to know what your home might be worth? Contact us for a FREE valuation!

Our team is ready to help you sell your home for the highest possible price ASAP
Bought with Rob Daly • Realty Executives Boston West






