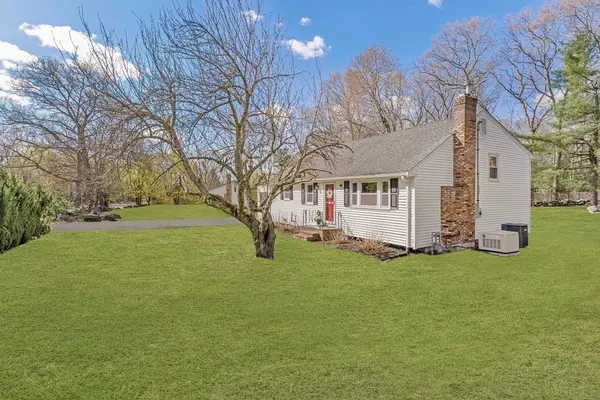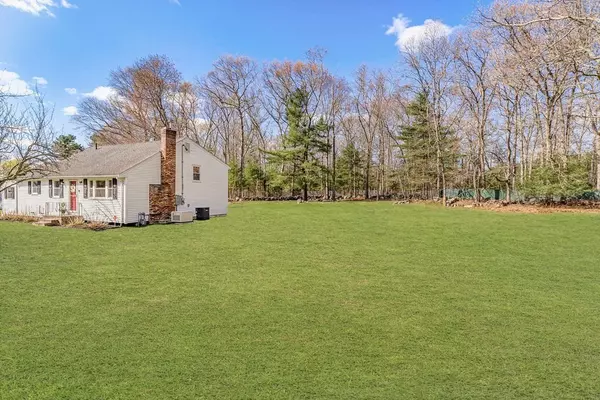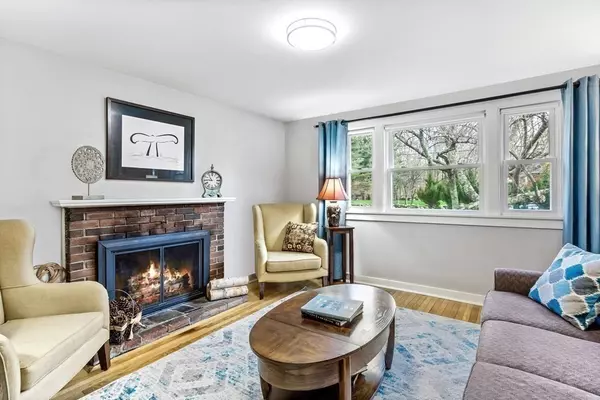$517,500
$469,900
10.1%For more information regarding the value of a property, please contact us for a free consultation.
48 Thatcher Street East Bridgewater, MA 02333
3 Beds
2 Baths
1,620 SqFt
Key Details
Sold Price $517,500
Property Type Single Family Home
Sub Type Single Family Residence
Listing Status Sold
Purchase Type For Sale
Square Footage 1,620 sqft
Price per Sqft $319
MLS Listing ID 73105114
Sold Date 06/29/23
Bedrooms 3
Full Baths 2
HOA Y/N false
Year Built 1968
Annual Tax Amount $5,659
Tax Year 2023
Lot Size 0.510 Acres
Acres 0.51
Property Description
Front to back split featuring spacious rooms, central air, a modern black & white kitchen, lots of updates & a country setting. From the mudroom is the stylish granite & stainless kitchen, complete w/custom built-ins to match & a french door to outside. Lovely hardwoods flow thru the main level & upstairs. The dining room is comfy & open to the fireplaced family room. Upstairs there’s 3 bedrooms & a full bath. The master is quite a nice in size. Downstairs is a spacious remodeled lower level where there's room to grow; space for game/movie night or guest room as it's complete with a 3/4 bathroom, washer & dryer and access to the backyard. From the kitchen is access to a newer 16x14 composite deck, offering privacy from the strategically placed storage shed. Backyard is spacious & open. Ample storage, central air & whole house generator make this a superb offering. Welcome home.
Location
State MA
County Plymouth
Zoning 100
Direction Summer St to Pine St to thatcher St.
Rooms
Family Room Flooring - Hardwood, Window(s) - Picture, Exterior Access, Open Floorplan
Basement Full, Partial, Finished, Walk-Out Access, Interior Entry, Concrete
Primary Bedroom Level Second
Dining Room Flooring - Hardwood, Exterior Access, Open Floorplan
Kitchen Flooring - Vinyl, Dining Area, Countertops - Stone/Granite/Solid, Deck - Exterior, Exterior Access, Stainless Steel Appliances
Interior
Interior Features Mud Room, Internet Available - Unknown
Heating Forced Air, Oil
Cooling Central Air
Flooring Tile, Vinyl, Laminate, Hardwood, Flooring - Vinyl
Fireplaces Number 1
Fireplaces Type Family Room
Appliance Range, Dishwasher, Microwave, Refrigerator, Electric Water Heater, Tank Water Heater, Utility Connections for Electric Range, Utility Connections for Gas Dryer
Laundry In Basement, Washer Hookup
Exterior
Exterior Feature Rain Gutters, Storage, Stone Wall
Community Features Shopping, House of Worship, T-Station
Utilities Available for Electric Range, for Gas Dryer, Washer Hookup, Generator Connection
Roof Type Shingle
Total Parking Spaces 8
Garage No
Building
Lot Description Wooded, Cleared, Gentle Sloping, Level
Foundation Concrete Perimeter
Sewer Private Sewer
Water Public
Schools
Elementary Schools Central
Middle Schools Eb Middle
High Schools Eb Jr & High
Others
Senior Community false
Read Less
Want to know what your home might be worth? Contact us for a FREE valuation!

Our team is ready to help you sell your home for the highest possible price ASAP
Bought with The McNamara Horton Group • Boston Connect Real Estate






