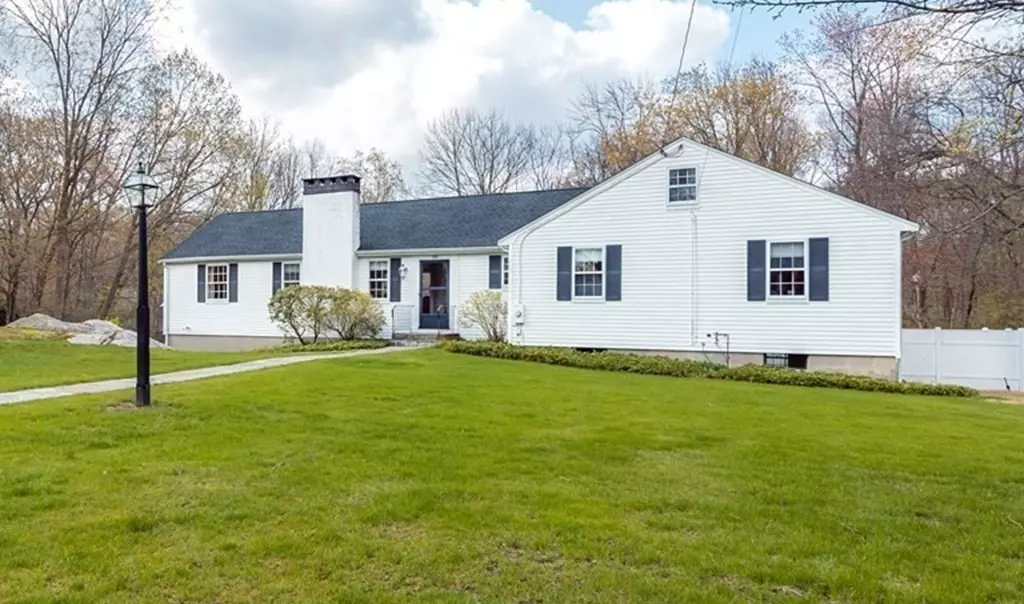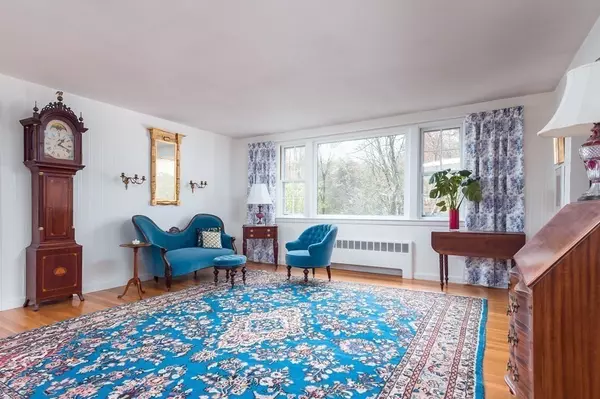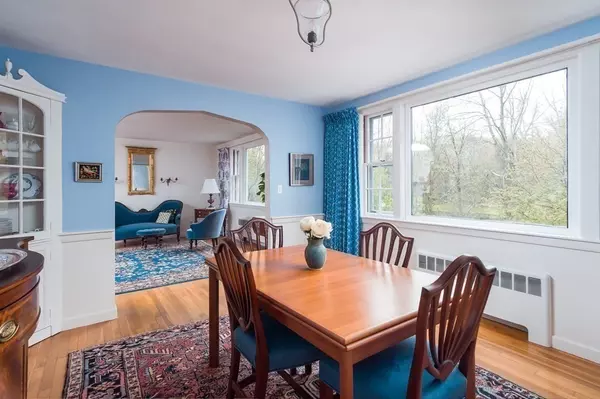$1,425,000
$1,375,000
3.6%For more information regarding the value of a property, please contact us for a free consultation.
105 Woodchester Dr Weston, MA 02493
3 Beds
2.5 Baths
2,048 SqFt
Key Details
Sold Price $1,425,000
Property Type Single Family Home
Sub Type Single Family Residence
Listing Status Sold
Purchase Type For Sale
Square Footage 2,048 sqft
Price per Sqft $695
MLS Listing ID 73104512
Sold Date 07/14/23
Style Ranch
Bedrooms 3
Full Baths 2
Half Baths 1
HOA Y/N false
Year Built 1955
Annual Tax Amount $12,219
Tax Year 2023
Lot Size 0.950 Acres
Acres 0.95
Property Description
Welcome to your new home! This gorgeous, 3 bedroom, 2.5 bath, sprawling ranch boasts one-level living at its finest. The oversized living room blends seamlessly into the family and dining room. These bright and airy spaces are great for your next social gathering or a cozy evening by the fire. A chef’s kitchen with updated appliances and custom cabinets leads to an enclosed porch that overlooks a sun-filled, private backyard. The primary bedroom features a private bathroom, along with two roomy closets. Two additional bedrooms share a hall bath. Beautiful hardwood floors throughout. Potential abounds in the walk-out unfinished basement for future home office, exercise or playroom. Choose from top notch Weston schools, both public and private. Ideal location for commuters to Boston and Logan. Enjoy the proximity to all the fabulous shops and restaurants that nearby Wellesley has to offer. All this located in the desirable south side of town. Seller to install new septic!
Location
State MA
County Middlesex
Zoning Res
Direction Wellesley St to Woodchester Dr
Rooms
Family Room Flooring - Hardwood, Window(s) - Picture
Basement Full, Walk-Out Access
Primary Bedroom Level First
Dining Room Flooring - Hardwood
Kitchen Flooring - Stone/Ceramic Tile, Cabinets - Upgraded
Interior
Interior Features Sun Room
Heating Baseboard, Oil
Cooling Wall Unit(s), Ductless
Flooring Tile, Hardwood
Fireplaces Number 1
Fireplaces Type Living Room
Appliance Range, Dishwasher, Microwave, Refrigerator, Washer, Dryer, Oil Water Heater, Utility Connections for Electric Range, Utility Connections for Electric Dryer
Laundry In Basement
Exterior
Exterior Feature Sprinkler System, Garden
Garage Spaces 3.0
Community Features Shopping, Pool, Tennis Court(s), Park, Walk/Jog Trails, Golf, Bike Path, Conservation Area, Highway Access, House of Worship, Private School, Public School, T-Station
Utilities Available for Electric Range, for Electric Dryer
Roof Type Shingle, Rubber
Total Parking Spaces 3
Garage Yes
Building
Lot Description Gentle Sloping
Foundation Concrete Perimeter
Sewer Private Sewer
Water Public
Schools
Elementary Schools Weston
Middle Schools Weston
High Schools Weston
Others
Senior Community false
Read Less
Want to know what your home might be worth? Contact us for a FREE valuation!

Our team is ready to help you sell your home for the highest possible price ASAP
Bought with Alina Wang • Coldwell Banker Realty - Lexington






