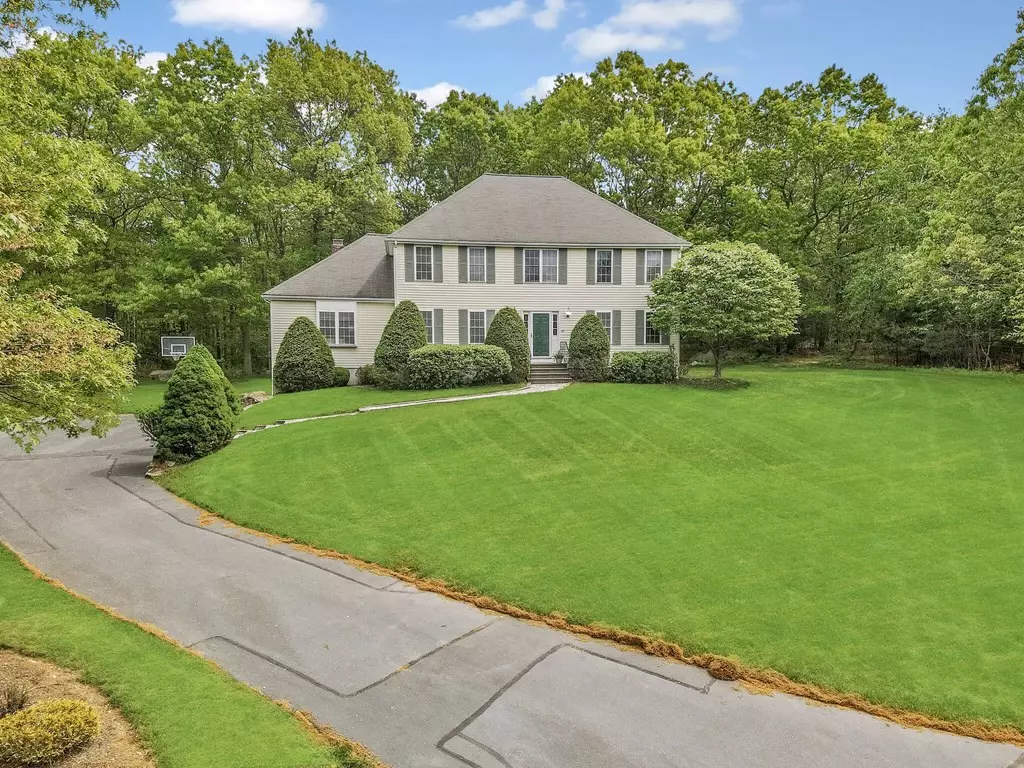$1,030,000
$995,000
3.5%For more information regarding the value of a property, please contact us for a free consultation.
69 Azalea Road Sharon, MA 02067
4 Beds
2.5 Baths
2,624 SqFt
Key Details
Sold Price $1,030,000
Property Type Single Family Home
Sub Type Single Family Residence
Listing Status Sold
Purchase Type For Sale
Square Footage 2,624 sqft
Price per Sqft $392
MLS Listing ID 73112959
Sold Date 07/14/23
Style Colonial
Bedrooms 4
Full Baths 2
Half Baths 1
HOA Y/N false
Year Built 1997
Annual Tax Amount $14,941
Tax Year 2023
Lot Size 2.340 Acres
Acres 2.34
Property Description
Welcome to Hampton Estates! Situated in the newer section of Azalea Road off of cul-de-sac, this beautiful over 3000 sq ft 4 Bdrm 2.5 Bth Colonial w/2 car garage has so much to offer. This spacious home has lovely sized living and dining rooms both with hardwood floors, a family room w/fireplace, speakers and blt-ins, large eat-in kitchen w/stainless appliances, granite island, glass tiled backsplash and sliders to an oversized trex and vinyl deck. 2-Zone Central Air. The primary bedroom suite features a walk-in closet and a dbl sink full bath w/ shower and separate jacuzzi. The 2nd flr has 3 more good size bdrms and an attractive hall dbl sink full bath. For convenience, there's a 1st flr laundry room and guest bath. The large lower level is home to an add'l family room w/door to bulk head, an office, work out area and ample storage. Close to top-ranked Sharon schools, Lake Massapoag, Crescent Ridge, Borderland State Park and more! Come see why living in Sharon is so wonderful !
Location
State MA
County Norfolk
Zoning RES
Direction follow GPS
Rooms
Family Room Closet/Cabinets - Custom Built, Flooring - Wall to Wall Carpet, Window(s) - Bay/Bow/Box, Recessed Lighting
Basement Full, Finished, Interior Entry, Radon Remediation System, Concrete
Primary Bedroom Level Second
Dining Room Flooring - Hardwood, Lighting - Sconce, Lighting - Overhead, Crown Molding
Kitchen Flooring - Stone/Ceramic Tile, Dining Area, Pantry, Kitchen Island, Cabinets - Upgraded, Deck - Exterior, Slider, Stainless Steel Appliances
Interior
Interior Features Home Office, Exercise Room, Den
Heating Forced Air, Baseboard, Oil
Cooling Central Air, Dual
Flooring Tile, Carpet, Hardwood, Flooring - Wall to Wall Carpet
Fireplaces Number 1
Fireplaces Type Family Room
Appliance Range, Dishwasher, Disposal, Microwave, Refrigerator, Washer, Dryer, Other, Electric Water Heater, Plumbed For Ice Maker, Utility Connections for Electric Range, Utility Connections for Electric Oven, Utility Connections for Electric Dryer
Laundry Flooring - Stone/Ceramic Tile, Electric Dryer Hookup, Washer Hookup, First Floor
Exterior
Exterior Feature Professional Landscaping, Sprinkler System
Garage Spaces 2.0
Community Features Shopping, Tennis Court(s), Golf, Highway Access, House of Worship, Public School, T-Station, Other
Utilities Available for Electric Range, for Electric Oven, for Electric Dryer, Washer Hookup, Icemaker Connection
Waterfront false
Waterfront Description Beach Front, Lake/Pond, Beach Ownership(Public)
Roof Type Shingle
Total Parking Spaces 6
Garage Yes
Building
Lot Description Easements
Foundation Concrete Perimeter
Sewer Private Sewer
Water Public
Schools
Elementary Schools East Elementary
Middle Schools Sharon Middle
High Schools Sharon High
Others
Senior Community false
Read Less
Want to know what your home might be worth? Contact us for a FREE valuation!

Our team is ready to help you sell your home for the highest possible price ASAP
Bought with The Needle Group • Real Broker MA, LLC






