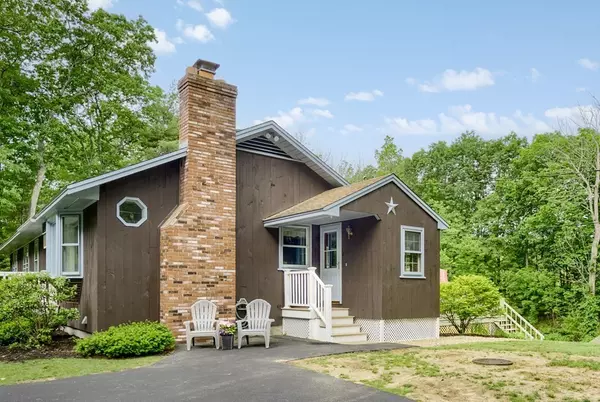$480,000
$459,900
4.4%For more information regarding the value of a property, please contact us for a free consultation.
1731 Wachusett St Holden, MA 01520
3 Beds
2.5 Baths
2,600 SqFt
Key Details
Sold Price $480,000
Property Type Single Family Home
Sub Type Single Family Residence
Listing Status Sold
Purchase Type For Sale
Square Footage 2,600 sqft
Price per Sqft $184
MLS Listing ID 73123103
Sold Date 07/12/23
Style Ranch
Bedrooms 3
Full Baths 2
Half Baths 1
HOA Y/N false
Year Built 1983
Annual Tax Amount $6,153
Tax Year 2023
Lot Size 1.480 Acres
Acres 1.48
Property Description
Custom built ranch style home tucked back from the road offering a tranquil setting features a dine in Kitchen with young appliances open to separate dining room and step down living room with wood stove/fireplace all accented by wood beams . Spacious primary suite with skylights fill the space with natural light plus walk in closet and spacious full bath, (2) additional bedrooms with great closet space and office with laminate flooring . Lower level is fully finished offering so many options with a large family room with built ins , half bath, exercise room and bonus room used as a bedroom , office or den . Sun filled 3 season room with sliders to deck and above ground pool completes the home. Recent improvements inc: New septic system (less than 2 years), Buderus heating system , replacement windows , painted deck , as well as the driveway being resealed .
Location
State MA
County Worcester
Zoning R-40
Direction .
Rooms
Family Room Closet, Closet/Cabinets - Custom Built, Flooring - Wall to Wall Carpet
Basement Full, Finished, Walk-Out Access
Primary Bedroom Level First
Dining Room Flooring - Wall to Wall Carpet
Kitchen Dining Area
Interior
Interior Features Closet/Cabinets - Custom Built, Closet, Ceiling - Cathedral, Slider, Mud Room, Office, Sun Room, Exercise Room
Heating Baseboard, Oil
Cooling Window Unit(s), Wall Unit(s)
Flooring Tile, Carpet, Laminate, Flooring - Wall to Wall Carpet
Fireplaces Number 1
Fireplaces Type Living Room
Appliance Range, Dishwasher, Refrigerator, Washer, Dryer, Range Hood, Tank Water Heater
Laundry In Basement
Exterior
Exterior Feature Rain Gutters, Storage
Fence Invisible
Pool Above Ground
Community Features Pool
Waterfront false
Roof Type Wood
Total Parking Spaces 8
Garage No
Private Pool true
Building
Lot Description Wooded
Foundation Concrete Perimeter
Sewer Private Sewer
Water Private
Schools
Middle Schools Mt View
High Schools Wachusett
Others
Senior Community false
Read Less
Want to know what your home might be worth? Contact us for a FREE valuation!

Our team is ready to help you sell your home for the highest possible price ASAP
Bought with Tracey Fiorelli • Janice Mitchell R.E., Inc






