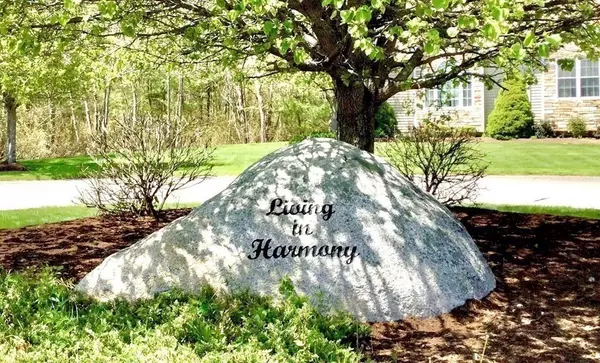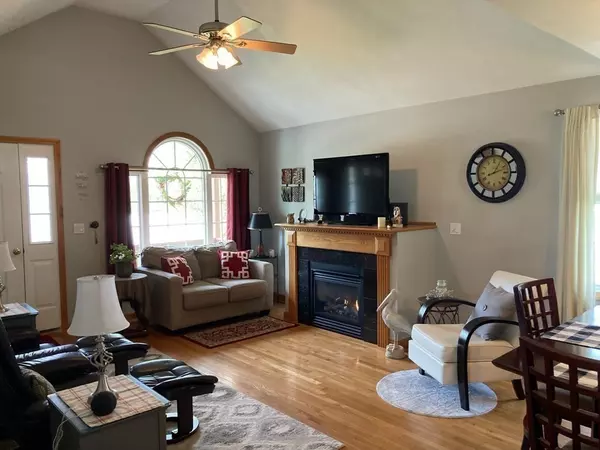$445,000
$435,900
2.1%For more information regarding the value of a property, please contact us for a free consultation.
43 Harmony Crossing East Bridgewater, MA 02333
2 Beds
1.5 Baths
1,166 SqFt
Key Details
Sold Price $445,000
Property Type Single Family Home
Sub Type Single Family Residence
Listing Status Sold
Purchase Type For Sale
Square Footage 1,166 sqft
Price per Sqft $381
MLS Listing ID 73115096
Sold Date 07/11/23
Style Ranch
Bedrooms 2
Full Baths 1
Half Baths 1
HOA Fees $325/mo
HOA Y/N true
Year Built 2006
Annual Tax Amount $5,592
Tax Year 2023
Lot Size 7,840 Sqft
Acres 0.18
Property Description
This 2 bedroom 1.5 bath home with FHA Gas, Central Air and an attached garage has so much to offer it's new owners. The inviting front porch draws you into to a beautiful living room with a stunning gas fireplace. The kitchen is large enough for all your cooking needs and flows to the adjoining dining room. The master bedroom with cathedral ceiling has private bath, walk-in closet and "patio doors" that open to a newer deck to relax with that morning cup of coffee. The second bedroom could also be used as a first floor office. Laundry is conveniently located on the first floor. Entertain your guests in the expansive downstairs bonus room beautifully finished with an Owen's Corning Basement System. Plenty of storage comes with this home. HOA Fee includes, trash removal,. lawn care, snow removal, community clubhouse and 3 stage waste water facility. Come see this beauty located on a charming cul-de-sac in a well cared for over 55 Community.
Location
State MA
County Plymouth
Zoning 100
Direction Off Rte.18, enter through Wildwood Ave.Take the next right onto Rodeo Drive then onto Harmony Xing.
Rooms
Basement Full, Partially Finished, Bulkhead
Primary Bedroom Level First
Interior
Heating Forced Air, Natural Gas
Cooling Central Air
Fireplaces Number 1
Appliance Range, Dishwasher, Microwave, Refrigerator, Washer, Dryer, Gas Water Heater
Exterior
Exterior Feature Rain Gutters
Garage Spaces 1.0
Community Features Public Transportation, Shopping, Park, Medical Facility, Conservation Area
Roof Type Shingle
Total Parking Spaces 4
Garage Yes
Building
Lot Description Cul-De-Sac
Foundation Concrete Perimeter
Sewer Other
Water Public
Others
Senior Community true
Read Less
Want to know what your home might be worth? Contact us for a FREE valuation!

Our team is ready to help you sell your home for the highest possible price ASAP
Bought with Brenda Smith • Keller Williams Elite






