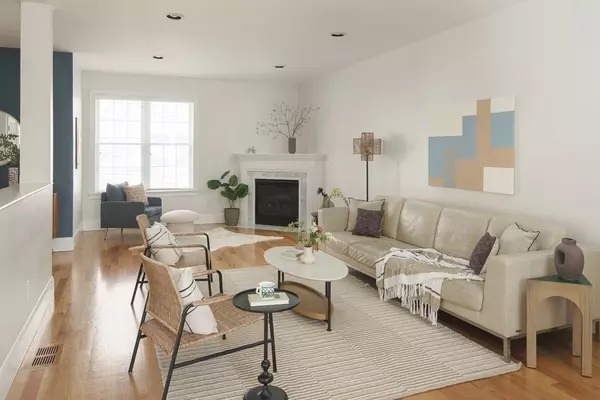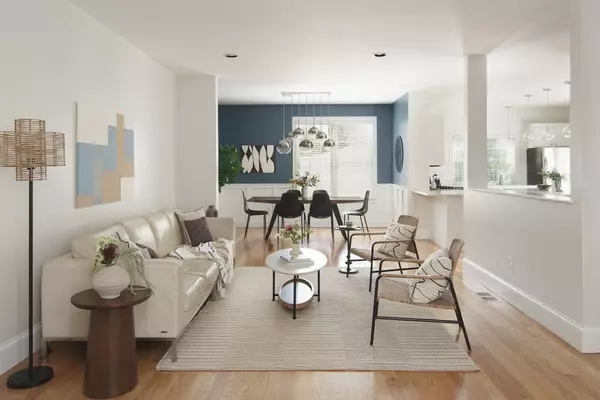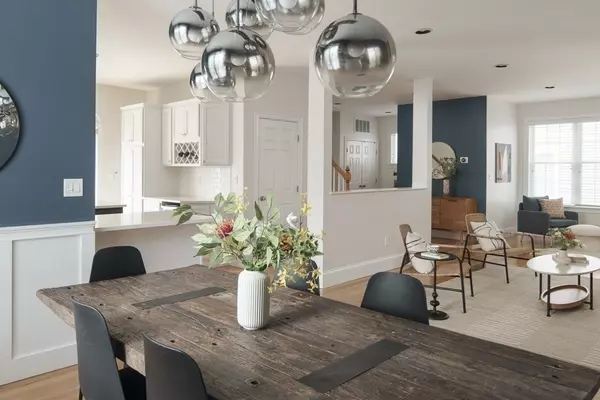$1,460,000
$1,425,000
2.5%For more information regarding the value of a property, please contact us for a free consultation.
111 North Street #111 Newton, MA 02460
5 Beds
3.5 Baths
3,598 SqFt
Key Details
Sold Price $1,460,000
Property Type Condo
Sub Type Condominium
Listing Status Sold
Purchase Type For Sale
Square Footage 3,598 sqft
Price per Sqft $405
MLS Listing ID 73104107
Sold Date 07/11/23
Bedrooms 5
Full Baths 3
Half Baths 1
HOA Fees $275/mo
HOA Y/N true
Year Built 2007
Annual Tax Amount $12,263
Tax Year 2023
Lot Size 9,147 Sqft
Acres 0.21
Property Description
Fall in love with this 5 bedroom home in Newtonville just a mile from the village & commuter rail. Immaculate & spacious with almost 3600 sq/ft of living space. Easy living with a floor plan many dream about. The first floor open plan offers a huge living & dining area with fireplace & renovated kitchen with SS appliances including a wine fridge, island, 2 breakfast bars, quartz counters, sliding glass doors to a private patio & yard. The second floor offers an en-suite primary with walk-in closet, renovated bath including radiant heat floors, two expansive bedrooms, another full bath, & linen closet. The top floor includes two more generously sized bedrooms, one en-suite. The lower level is the perfect media room, play room, or exercise room, coupled with storage & a generously sized laundry room. One garage parking space with electric vehicle charger, central AC, & fenced yard with patio. Walk to Albermarle Field, Fessenden, Horace Mann, Halloran Field & Sports Complex, & Avery Woods
Location
State MA
County Middlesex
Zoning 1C
Direction Crafts or Pleasant Street to North.
Rooms
Family Room Flooring - Wall to Wall Carpet, Storage
Basement Y
Primary Bedroom Level Second
Dining Room Flooring - Hardwood, Open Floorplan
Kitchen Flooring - Hardwood, Countertops - Stone/Granite/Solid, Kitchen Island, Breakfast Bar / Nook, Exterior Access, Open Floorplan, Slider, Stainless Steel Appliances, Wine Chiller
Interior
Interior Features Bathroom - Tiled With Shower Stall, Closet, Bathroom, Entry Hall
Heating Central, Forced Air, Radiant
Cooling Central Air, Window Unit(s)
Flooring Tile, Carpet, Hardwood, Flooring - Stone/Ceramic Tile, Flooring - Hardwood
Fireplaces Number 1
Fireplaces Type Living Room
Appliance Range, Dishwasher, Disposal, Microwave, Washer, Dryer, Wine Refrigerator
Laundry Laundry Closet, Flooring - Stone/Ceramic Tile, In Basement, In Unit
Exterior
Garage Spaces 1.0
Fence Fenced
Community Features Public Transportation, Shopping, Pool, Tennis Court(s), Park, Walk/Jog Trails, Bike Path, Conservation Area, Private School, Public School
Waterfront false
Total Parking Spaces 1
Garage Yes
Building
Story 4
Sewer Public Sewer
Water Public
Others
Senior Community false
Read Less
Want to know what your home might be worth? Contact us for a FREE valuation!

Our team is ready to help you sell your home for the highest possible price ASAP
Bought with Deborah Budd • William Raveis R.E. & Home Services






