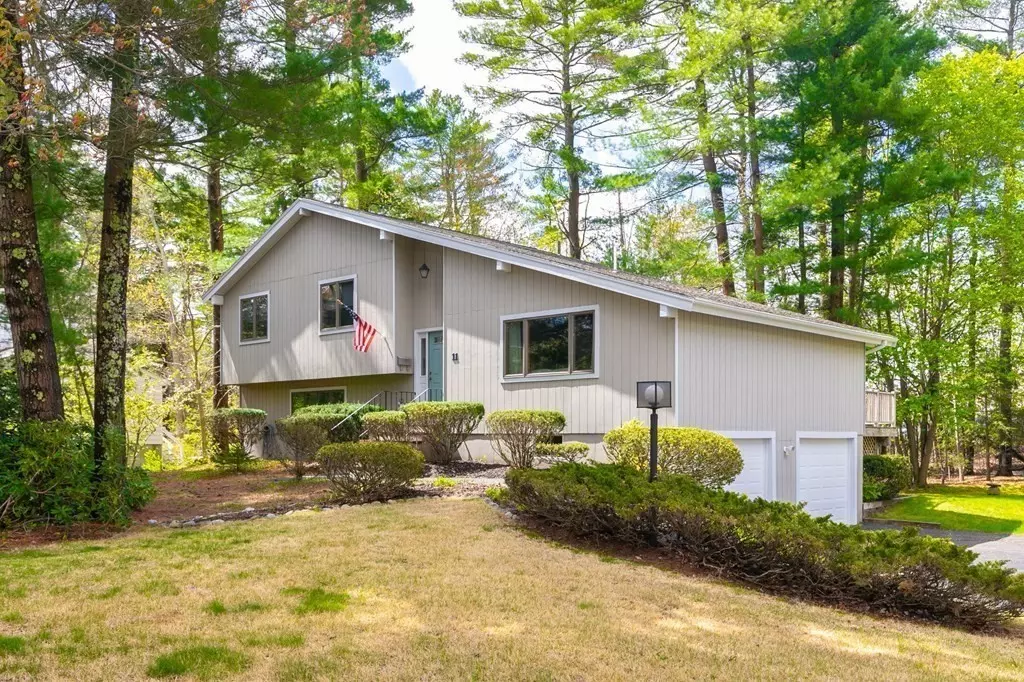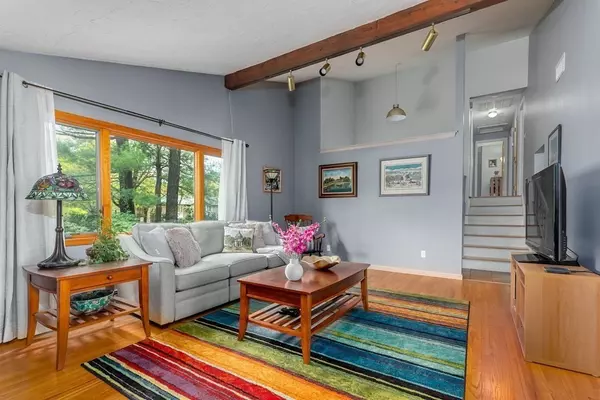$828,000
$679,900
21.8%For more information regarding the value of a property, please contact us for a free consultation.
11 Sunset Dr Sharon, MA 02067
3 Beds
2.5 Baths
2,003 SqFt
Key Details
Sold Price $828,000
Property Type Single Family Home
Sub Type Single Family Residence
Listing Status Sold
Purchase Type For Sale
Square Footage 2,003 sqft
Price per Sqft $413
MLS Listing ID 73106555
Sold Date 07/10/23
Bedrooms 3
Full Baths 2
Half Baths 1
HOA Y/N false
Year Built 1975
Annual Tax Amount $11,106
Tax Year 2023
Lot Size 0.630 Acres
Acres 0.63
Property Description
Welcome to this wonderful home located on a cul-de-sac near the Heights Elementary School. This home offers three levels of living. The main floor has a large living room with plenty of natural light. An updated kitchen with granite counter tops, under cabinet lighting, Stainless steel appliances and hardwood floors, dining area just off the kitchen. Head downstairs to the fire placed family room with a work from home area. Laundry is located on this level along with a half bath. Access to the two car garage. The utility room houses an updated 2021 high efficiency heating system with tank less hot water. The upper level hosts the sleeping area, Primary bedroom with private bathroom plus two additional bedrooms all with hardwood floors.The main bathroom rounds off this floor. Ample closet/storage space throughout this home. Large deck off the back of home with stairs leading to an outdoor patio area with fire pit perfect for summer gatherings.
Location
State MA
County Norfolk
Zoning R
Direction South Main St to Sunset Dr
Rooms
Family Room Exterior Access, Slider
Basement Full, Garage Access
Primary Bedroom Level Second
Dining Room Flooring - Hardwood, Deck - Exterior, Slider
Kitchen Closet/Cabinets - Custom Built, Flooring - Hardwood, Countertops - Stone/Granite/Solid, Deck - Exterior, Recessed Lighting, Remodeled, Slider, Stainless Steel Appliances, Gas Stove, Lighting - Pendant
Interior
Heating Baseboard, Natural Gas
Cooling Central Air
Flooring Wood, Tile
Fireplaces Number 1
Fireplaces Type Family Room
Appliance Range, Dishwasher, Microwave, Refrigerator, Washer, Dryer, Gas Water Heater, Tank Water Heaterless, Utility Connections for Gas Range
Exterior
Garage Spaces 2.0
Community Features Tennis Court(s), Highway Access, House of Worship, Public School, T-Station
Utilities Available for Gas Range
Waterfront false
Roof Type Shingle
Total Parking Spaces 4
Garage Yes
Building
Lot Description Level
Foundation Concrete Perimeter
Sewer Private Sewer
Water Public
Schools
Elementary Schools Heights
Middle Schools Sharon Middle
High Schools Sharon High
Others
Senior Community false
Read Less
Want to know what your home might be worth? Contact us for a FREE valuation!

Our team is ready to help you sell your home for the highest possible price ASAP
Bought with Ian Beam • Thread Real Estate, LLC






