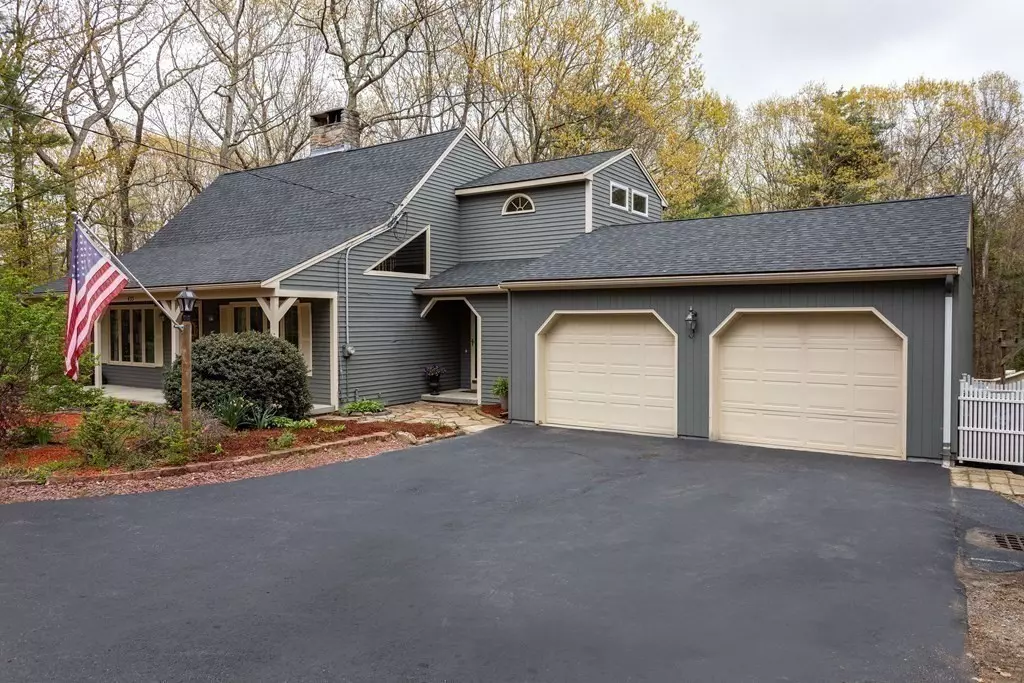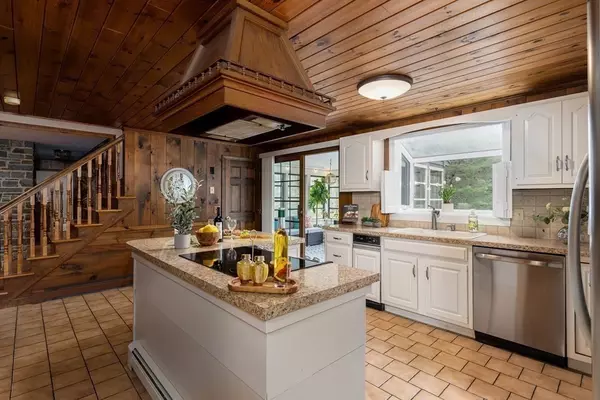$585,000
$569,000
2.8%For more information regarding the value of a property, please contact us for a free consultation.
433 Sterling Road Holden, MA 01522
2 Beds
2 Baths
1,615 SqFt
Key Details
Sold Price $585,000
Property Type Single Family Home
Sub Type Single Family Residence
Listing Status Sold
Purchase Type For Sale
Square Footage 1,615 sqft
Price per Sqft $362
MLS Listing ID 73110171
Sold Date 06/30/23
Style Cape
Bedrooms 2
Full Baths 2
HOA Y/N false
Year Built 1987
Annual Tax Amount $7,098
Tax Year 2023
Lot Size 3.410 Acres
Acres 3.41
Property Description
A rare find in Holden, custom designed, 1 owner home by Ciociolo Builders. Sitting on 3.41 acres of beautifully landscaped gardens and wooded privacy. Custom windows, oversized 2 car garage and beautiful farmers porch. Freshly painted in 2021. Open concept living/dining room with oversized, hand crafted, double stone fire place in family room and master bedroom. Spacious kitchen design with attached sunroom. Custom plank wood walls. 1st floor bath has a shower and laundry. Sun lit, loft style, grand master suite with walk in closet, fireplace and large master bath that offers jacuzzi tub and bidet. Mini splits on 1st and 2nd floor for cooling and heating. Large Walk Out Basement, currently used as a 3rd bedroom and office, not included in square footage. Attached spacious deck overlooks another spacious pool deck, green gardens and oversized workman’s shed. Horseshoe paved driveway. Open House Saturday 5/13/23 from 10am-12pm.
Location
State MA
County Worcester
Area Jefferson
Zoning R-40
Direction GPS
Rooms
Basement Full, Partially Finished, Walk-Out Access
Primary Bedroom Level Second
Interior
Heating Oil, Wood, Ductless
Cooling Ductless
Flooring Wood, Tile, Laminate
Fireplaces Number 2
Appliance Range, Dishwasher, Trash Compactor, Microwave, Refrigerator
Laundry First Floor
Exterior
Exterior Feature Storage
Garage Spaces 2.0
Pool Above Ground
Waterfront false
Roof Type Shingle
Total Parking Spaces 4
Garage Yes
Private Pool true
Building
Lot Description Wooded, Cleared
Foundation Concrete Perimeter
Sewer Private Sewer
Water Private
Others
Senior Community false
Read Less
Want to know what your home might be worth? Contact us for a FREE valuation!

Our team is ready to help you sell your home for the highest possible price ASAP
Bought with Janet Stuart • Coldwell Banker Realty - Concord






