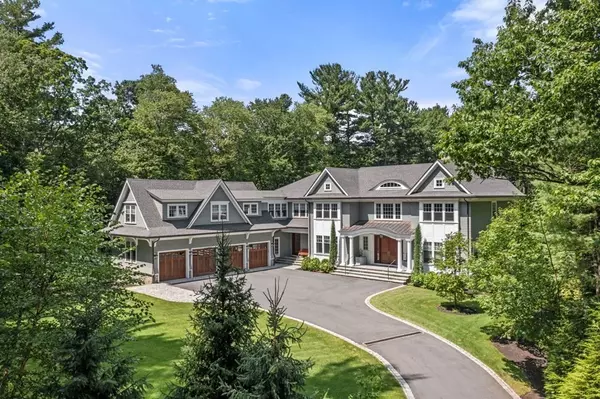$8,000,000
$8,195,000
2.4%For more information regarding the value of a property, please contact us for a free consultation.
24 Sylvan Lane Weston, MA 02493
6 Beds
8 Baths
10,100 SqFt
Key Details
Sold Price $8,000,000
Property Type Single Family Home
Sub Type Single Family Residence
Listing Status Sold
Purchase Type For Sale
Square Footage 10,100 sqft
Price per Sqft $792
MLS Listing ID 73090187
Sold Date 07/06/23
Style Colonial
Bedrooms 6
Full Baths 7
Half Baths 2
HOA Y/N false
Year Built 2015
Annual Tax Amount $64,389
Tax Year 2023
Lot Size 2.370 Acres
Acres 2.37
Property Description
This custom-built shingle & stone home comprises over 10,000 sq ft of unparalleled design, sophistication & quality. A stunning foyer showcases a formal LR w/ a double sided FP & french doors allowing for captivating views of mature landscaping and stone patio. An adjoining DR allows for an open floor plan that seamlessly flows into a generously sized butler's pantry w/ a full wine fridge, dish washer & custom cabinetry. The kitchen is spectacular with an oversized island that comfortably seats 5, a breakfast nook, built-in desk & a seamless flow into the family room complete w/ a fireplace and outdoor access. The first floor also boasts a spacious home office, and a convenient guest en-suite. The second floor is home to 5 en-suite BR's, including a master suite w/ a European bath & large walk-in closet. The LL is finished w/ a recreation room, fully fitted gym, and full BA w/ steam shower. Located in a desirable South Side estate neighborhood, it doesn't get better than this!
Location
State MA
County Middlesex
Zoning RS
Direction Wellesley Street to Sylvan Lane
Rooms
Family Room Cathedral Ceiling(s), Coffered Ceiling(s), Flooring - Hardwood, French Doors, Exterior Access, Open Floorplan, Recessed Lighting, Lighting - Overhead, Crown Molding
Basement Full, Finished, Interior Entry, Sump Pump, Radon Remediation System
Primary Bedroom Level Second
Dining Room Flooring - Hardwood, Open Floorplan, Recessed Lighting, Lighting - Pendant, Crown Molding
Kitchen Flooring - Hardwood, Dining Area, Pantry, Countertops - Stone/Granite/Solid, Countertops - Upgraded, Open Floorplan, Recessed Lighting, Pot Filler Faucet, Crown Molding
Interior
Interior Features Bathroom - Full, Closet, Recessed Lighting, Crown Molding, Closet/Cabinets - Custom Built, Closet - Walk-in, Open Floor Plan, Dining Area, Lighting - Sconce, Bedroom, Home Office, Exercise Room, Game Room, Library, Central Vacuum, Wet Bar, Wired for Sound
Heating Forced Air, Humidity Control, Natural Gas, Fireplace
Cooling Central Air
Flooring Tile, Marble, Hardwood, Flooring - Hardwood
Fireplaces Number 3
Fireplaces Type Family Room, Living Room, Master Bedroom
Appliance Range, Dishwasher, Disposal, Microwave, Refrigerator, Freezer, Washer, Dryer, Wine Refrigerator, Instant Hot Water, Gas Water Heater, Tank Water Heaterless, Utility Connections for Gas Range, Utility Connections for Electric Oven, Utility Connections for Gas Dryer, Utility Connections for Electric Dryer
Laundry Flooring - Stone/Ceramic Tile, Electric Dryer Hookup, Gas Dryer Hookup, Recessed Lighting, Washer Hookup, Crown Molding, Second Floor
Exterior
Exterior Feature Rain Gutters, Professional Landscaping, Sprinkler System
Garage Spaces 4.0
Community Features Public Transportation, Shopping, Pool, Walk/Jog Trails, Golf, Highway Access, House of Worship, Public School, University
Utilities Available for Gas Range, for Electric Oven, for Gas Dryer, for Electric Dryer, Washer Hookup
Roof Type Shingle
Total Parking Spaces 6
Garage Yes
Building
Lot Description Wooded
Foundation Concrete Perimeter
Sewer Private Sewer
Water Public
Schools
Elementary Schools Weston
Middle Schools Weston
High Schools Weston
Others
Senior Community false
Acceptable Financing Contract
Listing Terms Contract
Read Less
Want to know what your home might be worth? Contact us for a FREE valuation!

Our team is ready to help you sell your home for the highest possible price ASAP
Bought with Rose Hall • Blue Ocean Realty, LLC






