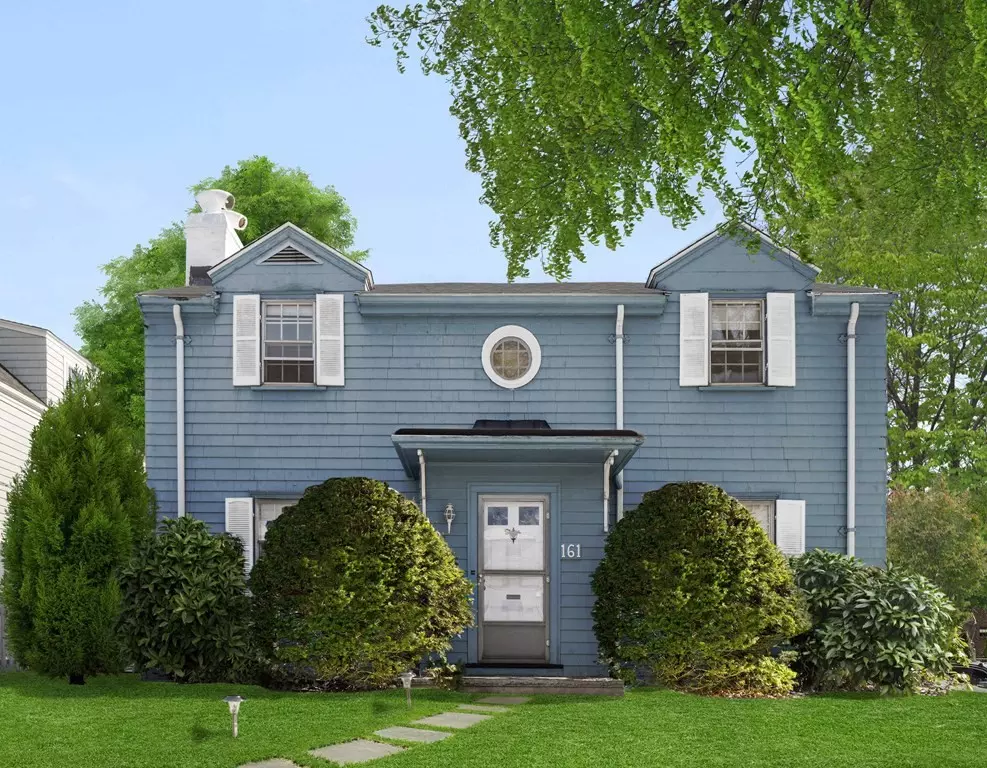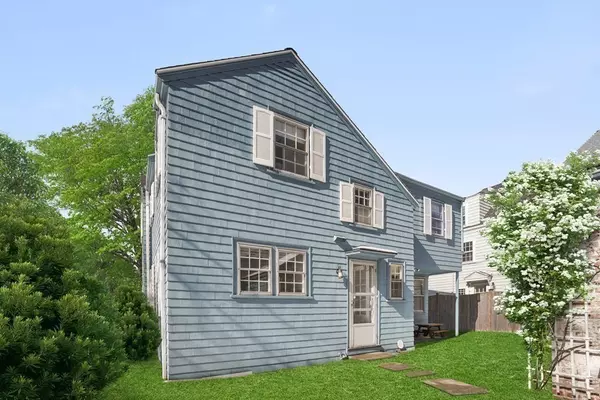$1,237,500
$1,250,000
1.0%For more information regarding the value of a property, please contact us for a free consultation.
161 Bonad Rd Brookline, MA 02467
4 Beds
1.5 Baths
1,918 SqFt
Key Details
Sold Price $1,237,500
Property Type Single Family Home
Sub Type Single Family Residence
Listing Status Sold
Purchase Type For Sale
Square Footage 1,918 sqft
Price per Sqft $645
Subdivision Chestnut Hill
MLS Listing ID 73083543
Sold Date 06/30/23
Style Colonial
Bedrooms 4
Full Baths 1
Half Baths 1
HOA Y/N false
Year Built 1934
Annual Tax Amount $9,563
Tax Year 2023
Lot Size 5,227 Sqft
Acres 0.12
Property Description
Chestnut Hill, Brookline. This darling wood shingled colonial home is in the desirable Baker School district. Located on a lovely corner lot, this home offers 4 bedrooms with 1.5 bathrooms and a 1 car detached garage. Built in 1934, it has been in the same family for over 50 years and has recently been refreshed. The bedrooms have newly refinished hardwood floors and both the bedrooms and bathrooms have been freshly painted. There is a welcoming foyer that leads into a spacious living room with fireplace. A cozy den is directly off the living room. Throughout the first floor there are original archways, characteristic of the period that the home was built. A formal dining room opens into a sun-filled kitchen. An adorable half bath completes this level. Minutes to area shops & restaurants at The Street, Chestnut Hill Mall & Square. It is in close proximity to Robert T. Lynch Municipal Golf Course, with easy access to top private schools and area hospitals. Only 7 miles to Boston.
Location
State MA
County Norfolk
Area Chestnut Hill
Zoning S-7
Direction use GPS.
Rooms
Basement Full, Interior Entry, Concrete, Unfinished
Primary Bedroom Level Second
Dining Room Flooring - Hardwood
Kitchen Flooring - Vinyl, Dining Area
Interior
Interior Features Closet, Entry Hall, Den
Heating Forced Air, Baseboard, Natural Gas
Cooling Central Air
Flooring Vinyl, Carpet, Hardwood, Flooring - Hardwood, Flooring - Wall to Wall Carpet
Fireplaces Number 1
Appliance Range, Microwave, Refrigerator, Washer, Dryer, Gas Water Heater, Utility Connections for Electric Range, Utility Connections for Electric Dryer
Laundry In Basement, Washer Hookup
Exterior
Exterior Feature Rain Gutters, Decorative Lighting, Garden
Garage Spaces 1.0
Community Features Public Transportation, Shopping, Walk/Jog Trails, Golf, Medical Facility, Highway Access, House of Worship, Public School
Utilities Available for Electric Range, for Electric Dryer, Washer Hookup
Roof Type Shingle
Total Parking Spaces 1
Garage Yes
Building
Lot Description Corner Lot, Cleared, Gentle Sloping
Foundation Concrete Perimeter
Sewer Public Sewer
Water Public
Schools
Elementary Schools Baker
High Schools Bhs
Others
Senior Community false
Read Less
Want to know what your home might be worth? Contact us for a FREE valuation!

Our team is ready to help you sell your home for the highest possible price ASAP
Bought with Barbara Spears • South End Realty Group






