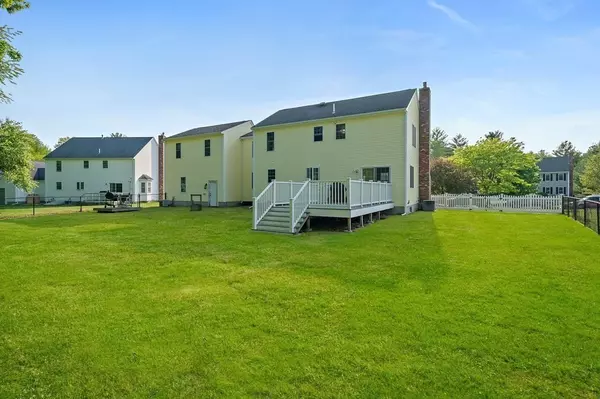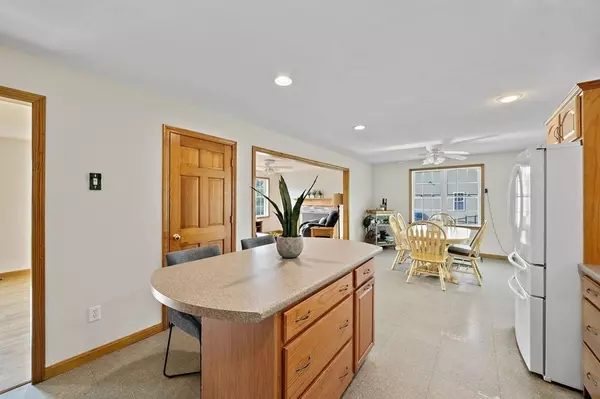$680,000
$659,900
3.0%For more information regarding the value of a property, please contact us for a free consultation.
9 Sandy Pond Cir East Bridgewater, MA 02333
3 Beds
2.5 Baths
2,568 SqFt
Key Details
Sold Price $680,000
Property Type Single Family Home
Sub Type Single Family Residence
Listing Status Sold
Purchase Type For Sale
Square Footage 2,568 sqft
Price per Sqft $264
MLS Listing ID 73115484
Sold Date 06/30/23
Style Colonial, Cape, Gambrel /Dutch
Bedrooms 3
Full Baths 2
Half Baths 1
HOA Y/N false
Year Built 2005
Annual Tax Amount $8,841
Tax Year 2023
Lot Size 0.460 Acres
Acres 0.46
Property Description
Showings begin Thursday afternoon by appt. Discover your dream home on a pretty East Bridgewater cul de sac! This charming 8-room Gambrel Cape includes 2500 SF of living space, a 2-car garage, and deeded access to Robins Pond. Enjoy open green space and a timeless architectural style, all nestled in a peaceful neighborhood yet close to amenities. Don't miss this opportunity to own this young home (2005) w/ a cathedral-ceiling primary ensuite w/ full bath & walk-in closet! With a total of 5 rooms upstairs, the options for their use are endless, A fenced-in yard for your worry-free enjoyment of family & pets and deeded access to Robins Pond, you can enjoy all of the seasons! Ice skating, fishing, boating, and more. Bonus: Central air, 1st-floor laundry, basement perfect for finishing for additional space. Showings are to begin Wednesday before you head out for your holiday weekend. (Note: private prop sign in photo is for anyone not for the Sandy Pond Residents)
Location
State MA
County Plymouth
Zoning 100
Direction Plymouth St to Ray Way to Sandy Pond Cir
Rooms
Basement Full
Primary Bedroom Level Second
Dining Room Flooring - Hardwood
Kitchen Kitchen Island
Interior
Interior Features Mud Room
Heating Forced Air, Oil
Cooling Central Air
Flooring Wood, Vinyl, Hardwood, Engineered Hardwood
Fireplaces Number 1
Fireplaces Type Living Room
Appliance Electric Water Heater, Utility Connections for Electric Range, Utility Connections for Electric Dryer
Laundry Bathroom - Half, First Floor, Washer Hookup
Exterior
Exterior Feature Rain Gutters
Garage Spaces 2.0
Fence Fenced/Enclosed
Utilities Available for Electric Range, for Electric Dryer, Washer Hookup
Waterfront Description Beach Front, Beach Access, Walk to, 0 to 1/10 Mile To Beach, Beach Ownership(Deeded Rights)
Roof Type Shingle
Total Parking Spaces 6
Garage Yes
Building
Lot Description Cleared, Level
Foundation Concrete Perimeter
Sewer Inspection Required for Sale, Private Sewer
Water Public
Others
Senior Community false
Read Less
Want to know what your home might be worth? Contact us for a FREE valuation!

Our team is ready to help you sell your home for the highest possible price ASAP
Bought with The Macchi Group • William Raveis R.E. & Home Services






