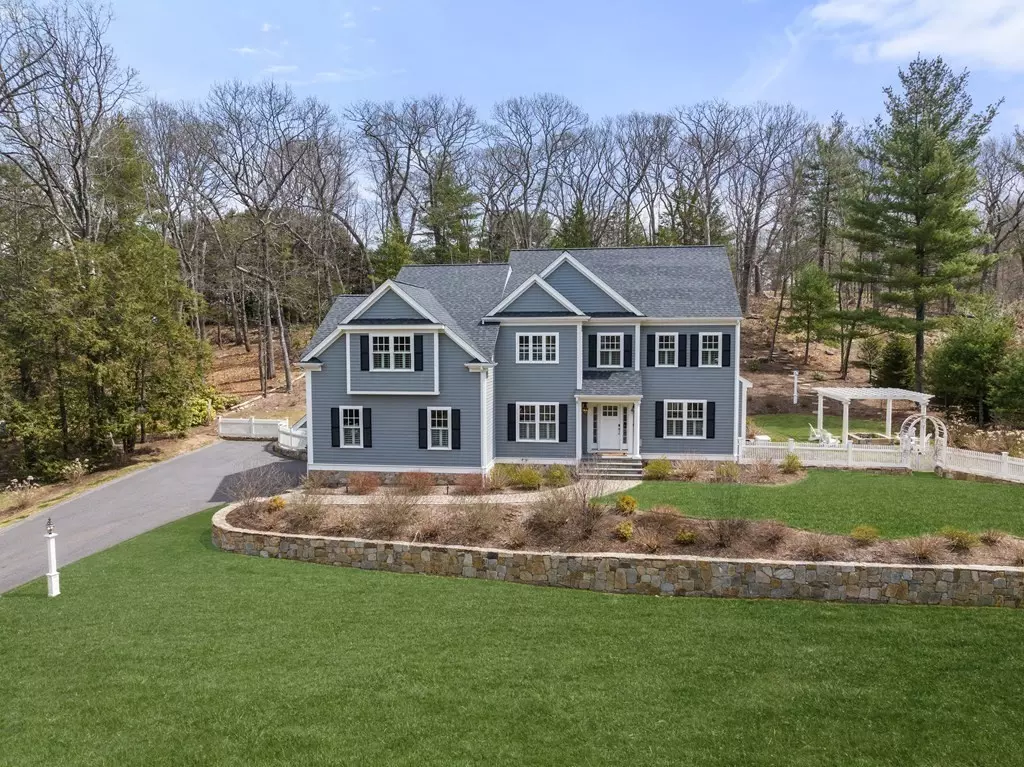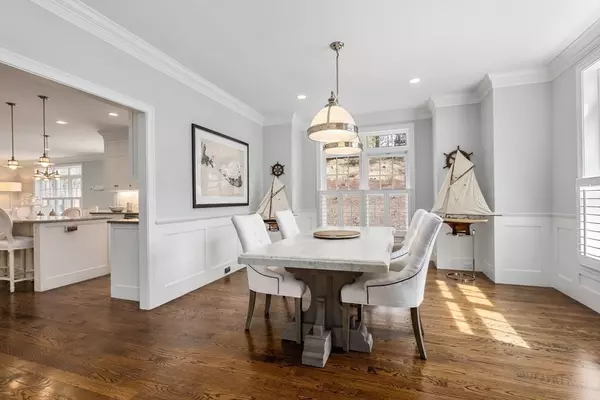$3,080,000
$2,995,000
2.8%For more information regarding the value of a property, please contact us for a free consultation.
25 Byron Rd Weston, MA 02493
5 Beds
4.5 Baths
5,802 SqFt
Key Details
Sold Price $3,080,000
Property Type Single Family Home
Sub Type Single Family Residence
Listing Status Sold
Purchase Type For Sale
Square Footage 5,802 sqft
Price per Sqft $530
MLS Listing ID 73103586
Sold Date 06/30/23
Style Colonial
Bedrooms 5
Full Baths 4
Half Baths 1
HOA Y/N false
Year Built 2016
Annual Tax Amount $29,344
Tax Year 2023
Lot Size 1.090 Acres
Acres 1.09
Property Description
Upon first glance of this proudly perched young colonial in a coveted South Side neighborhood, you immediately notice the subtle essence of coastal living. Step inside & instantly feel catapulted into a Nantucket lifestyle with a casually elegant light & airy aesthetic. The 1st floor offers a serene & formal living room with coffered ceilings, a spacious formal dining room for holiday hosting & a sunlit study. The heart of the home is undoubtedly the open concept great room showcasing the gourmet kitchen with massive prep island, perfect for inspiring your inner chef. Upstairs encounter 3 large bedrooms, a sizable laundry room and an enticing primary suite with elegant spa like bath. The lower level offers a fifth bedroom, full bath & playroom. Outdoors the coastal life is further enhanced with abundant hydrangeas, entertaining size deck, stunning pergola, massive fire pit & New England fieldstone walls. Minutes from the pike & 95, you have that winning combo of location & lifestyle.
Location
State MA
County Middlesex
Zoning SFR
Direction Oak Street to Byron Road
Rooms
Family Room Flooring - Hardwood, Open Floorplan, Recessed Lighting
Basement Full, Finished
Primary Bedroom Level Second
Dining Room Flooring - Hardwood, Open Floorplan, Recessed Lighting
Kitchen Flooring - Hardwood, Kitchen Island, Deck - Exterior, Exterior Access, Open Floorplan, Recessed Lighting, Slider, Lighting - Pendant
Interior
Interior Features Beamed Ceilings, Recessed Lighting, Bathroom - Tiled With Shower Stall, Home Office, Bonus Room, 3/4 Bath, Central Vacuum
Heating Forced Air, Natural Gas
Cooling Central Air
Flooring Tile, Carpet, Hardwood, Flooring - Hardwood, Flooring - Wall to Wall Carpet
Fireplaces Number 2
Fireplaces Type Family Room, Living Room
Appliance Range, Dishwasher, Disposal, Microwave, Refrigerator, Washer, Dryer, Wine Refrigerator, Range Hood, Plumbed For Ice Maker, Utility Connections for Gas Range, Utility Connections for Electric Dryer
Laundry Flooring - Stone/Ceramic Tile, Second Floor, Washer Hookup
Exterior
Exterior Feature Rain Gutters, Professional Landscaping
Garage Spaces 2.0
Community Features Public Transportation, Tennis Court(s), Park, Walk/Jog Trails, Conservation Area, Highway Access, Private School, Public School
Utilities Available for Gas Range, for Electric Dryer, Washer Hookup, Icemaker Connection, Generator Connection
Roof Type Shingle
Total Parking Spaces 8
Garage Yes
Building
Foundation Concrete Perimeter
Sewer Private Sewer
Water Public
Schools
Elementary Schools Weston
Middle Schools Weston
High Schools Weston
Others
Senior Community false
Read Less
Want to know what your home might be worth? Contact us for a FREE valuation!

Our team is ready to help you sell your home for the highest possible price ASAP
Bought with The Samantha Eisenberg Group • Compass






