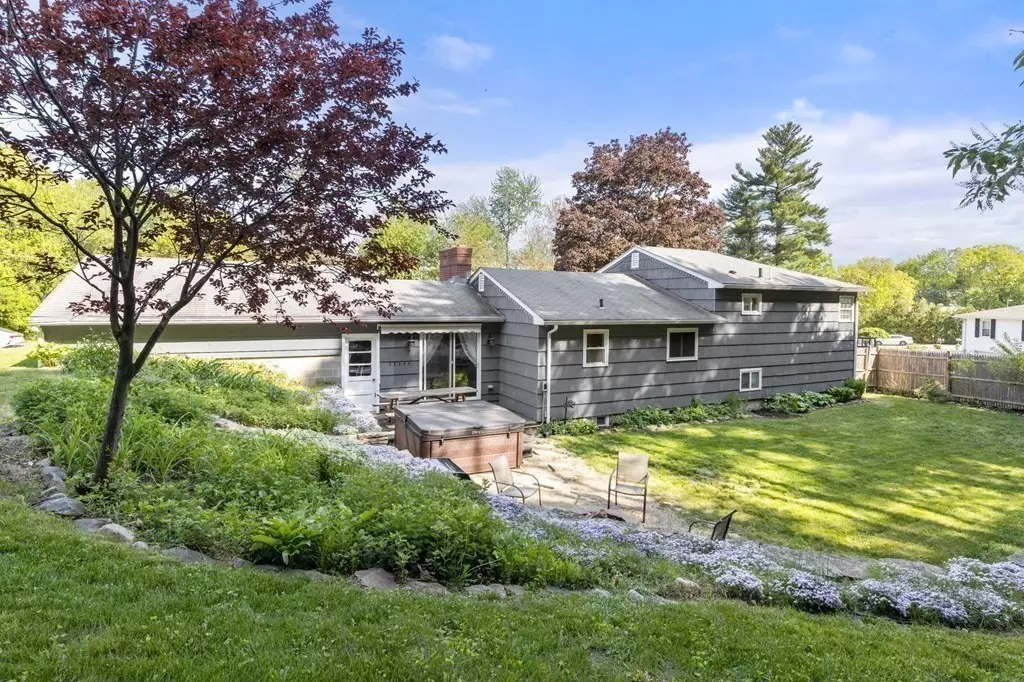$525,000
$499,000
5.2%For more information regarding the value of a property, please contact us for a free consultation.
19 Sherwood Hill Dr Holden, MA 01520
3 Beds
2 Baths
1,632 SqFt
Key Details
Sold Price $525,000
Property Type Single Family Home
Sub Type Single Family Residence
Listing Status Sold
Purchase Type For Sale
Square Footage 1,632 sqft
Price per Sqft $321
MLS Listing ID 73113277
Sold Date 06/30/23
Style Contemporary
Bedrooms 3
Full Baths 2
HOA Y/N false
Year Built 1964
Annual Tax Amount $4,846
Tax Year 2023
Lot Size 0.380 Acres
Acres 0.38
Property Description
Have you been searching for a move-in-ready home in Holden? If so, this 3 bedroom, 2 bathroom home with a mature landscaped, partially fenced-in yard is the one for you! Entering through the front door brings you into a light-filled living room with a wood-burning fireplace, perfect for those chilly evenings curled up on the couch with your favorite book. As you exit the living room through the beautiful French doors, you will see a dining area, a kitchen with a large pantry, and granite countertops. Off of the living room and dining area is a stairway to the second level, where you will find 3 bedrooms and a full bath. Once you come down the stairs off of the kitchen, you will find a lower level living space, consisting of another full bathroom, an office, and a family room with a built-in bar with a two-tap kegerator and plenty of space for you to entertain. The home also boasts ample storage in both the attic and partial basement below the lower-level living area.
Location
State MA
County Worcester
Zoning R20
Direction take 122A- North, turn right on to Sherwood Hill Drive. The house is the second on the left.
Rooms
Basement Partial, Partially Finished, Concrete
Primary Bedroom Level Second
Interior
Interior Features Internet Available - Broadband
Heating Baseboard, Oil
Cooling None
Flooring Tile, Vinyl, Carpet, Laminate, Hardwood
Fireplaces Number 1
Appliance Range, Dishwasher, Disposal, Microwave, Refrigerator, Freezer, Washer, Dryer, Other, Tank Water Heaterless, Plumbed For Ice Maker, Utility Connections for Electric Range, Utility Connections for Electric Oven, Utility Connections for Electric Dryer
Laundry In Basement, Washer Hookup
Exterior
Exterior Feature Rain Gutters, Storage, Garden, Stone Wall, Other
Garage Spaces 2.0
Fence Fenced/Enclosed, Fenced
Utilities Available for Electric Range, for Electric Oven, for Electric Dryer, Washer Hookup, Icemaker Connection
Waterfront false
View Y/N Yes
View Scenic View(s)
Roof Type Shingle
Total Parking Spaces 7
Garage Yes
Building
Lot Description Wooded, Easements
Foundation Concrete Perimeter
Sewer Public Sewer
Water Public
Schools
Elementary Schools Dawson
Middle Schools Mountview
High Schools Wachusett
Others
Senior Community false
Acceptable Financing Contract
Listing Terms Contract
Read Less
Want to know what your home might be worth? Contact us for a FREE valuation!

Our team is ready to help you sell your home for the highest possible price ASAP
Bought with Kelle O'Keefe • Keller Williams Realty North Central






