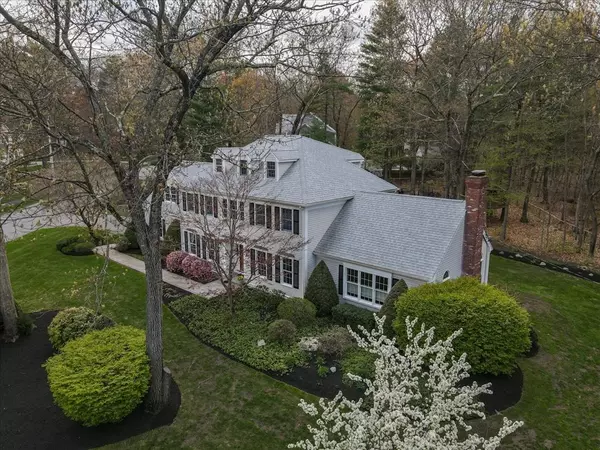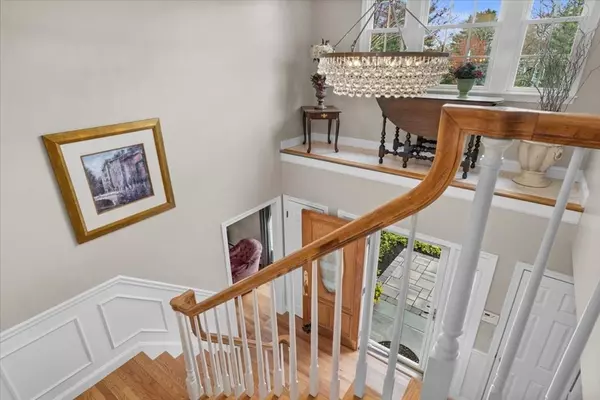$1,400,000
$1,399,900
For more information regarding the value of a property, please contact us for a free consultation.
21 Bridle Path Walpole, MA 02081
5 Beds
3 Baths
4,574 SqFt
Key Details
Sold Price $1,400,000
Property Type Single Family Home
Sub Type Single Family Residence
Listing Status Sold
Purchase Type For Sale
Square Footage 4,574 sqft
Price per Sqft $306
Subdivision Northwoods Estate
MLS Listing ID 73104186
Sold Date 06/30/23
Style Colonial
Bedrooms 5
Full Baths 2
Half Baths 2
HOA Y/N false
Year Built 1994
Annual Tax Amount $14,555
Tax Year 2023
Lot Size 0.730 Acres
Acres 0.73
Property Description
Beautiful Colonial located in N.Walpole's sought after Northwood Estates.This elegant home offers 4 floors of living space. As you enter through the two-story foyer, gleaming hardwood floors adorn this spectacular home.The first floor features an eat-in kitchen with stainless appliances & granite countertops.The kitchen opens to a spacious, vaulted fireplaced family room. Walk through the kitchen onto a beautiful sun drenched 4 season room. Adjacent to the kitchen are the dining and living rooms.The first floor also features a 1/2 bath & laundry room. On the second floor you'll find 4 bedrooms and 2 full baths.The primary suite has ample closets and a spa-like bathroom.The third floor offers a spacious fifth bedroom. Finished lower lever with multi spaces which included fireplace,game area,bar area 1/2 bath and exercise room. Step outside to a large paver patio, sports court & beautiful grounds. This home has many updates, ask listing agent for details.
Location
State MA
County Norfolk
Zoning res
Direction North-Northwood-Independence-Wagon-Bridle Path
Rooms
Family Room Vaulted Ceiling(s), Flooring - Hardwood
Basement Full, Finished, Interior Entry, Bulkhead
Primary Bedroom Level Second
Dining Room Flooring - Hardwood
Kitchen Flooring - Hardwood, Countertops - Stone/Granite/Solid
Interior
Interior Features Bathroom, Exercise Room, Foyer, Game Room, Bonus Room, Sun Room, Central Vacuum, Wet Bar, Wired for Sound
Heating Baseboard, Oil, Fireplace
Cooling Central Air
Flooring Wood, Tile, Hardwood, Flooring - Hardwood, Flooring - Wood
Fireplaces Number 2
Fireplaces Type Family Room
Appliance Range, Dishwasher, Disposal, Microwave, Refrigerator, Freezer, Vacuum System, Plumbed For Ice Maker, Utility Connections for Gas Range, Utility Connections for Electric Range, Utility Connections for Gas Oven, Utility Connections for Electric Oven, Utility Connections for Gas Dryer, Utility Connections for Electric Dryer
Laundry First Floor, Washer Hookup
Exterior
Exterior Feature Rain Gutters, Storage, Professional Landscaping, Sprinkler System, Decorative Lighting, Garden, Other
Garage Spaces 2.0
Community Features Public Transportation, Shopping, Pool, Tennis Court(s), Park, Walk/Jog Trails, Stable(s), Golf, Medical Facility, Laundromat, Bike Path, Conservation Area, Highway Access, House of Worship, Marina, Private School, Public School, T-Station, University, Other
Utilities Available for Gas Range, for Electric Range, for Gas Oven, for Electric Oven, for Gas Dryer, for Electric Dryer, Washer Hookup, Icemaker Connection
Roof Type Shingle
Total Parking Spaces 4
Garage Yes
Building
Lot Description Corner Lot
Foundation Concrete Perimeter
Sewer Public Sewer
Water Public
Schools
Elementary Schools Fisher
Middle Schools Johnson
High Schools Walpole High
Others
Senior Community false
Read Less
Want to know what your home might be worth? Contact us for a FREE valuation!

Our team is ready to help you sell your home for the highest possible price ASAP
Bought with Vilma Michienzi • RE/MAX Real Estate Center






