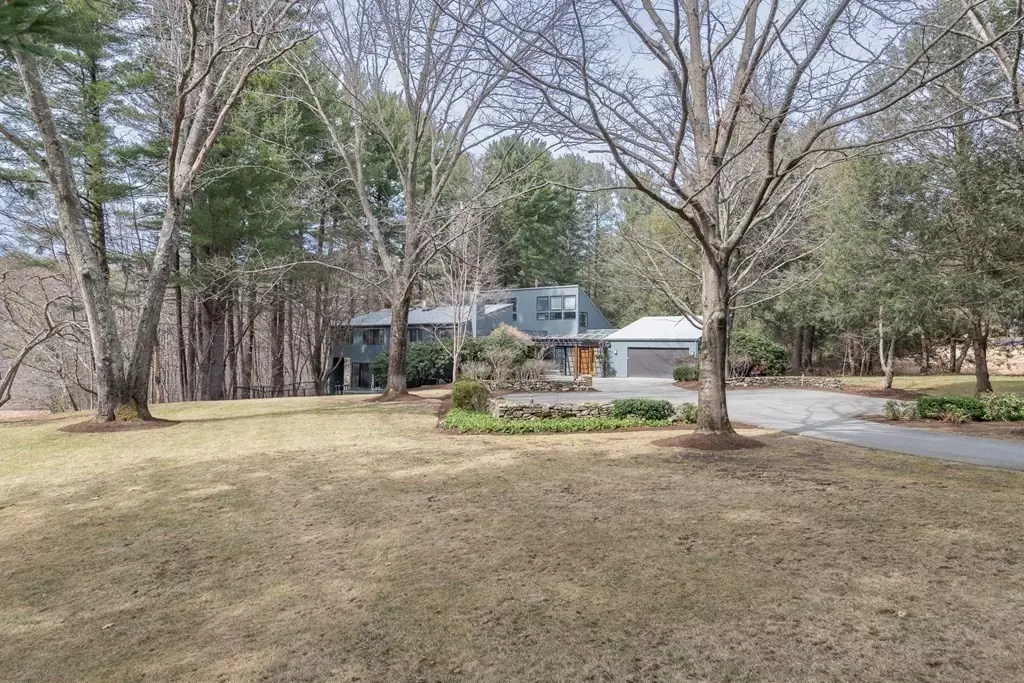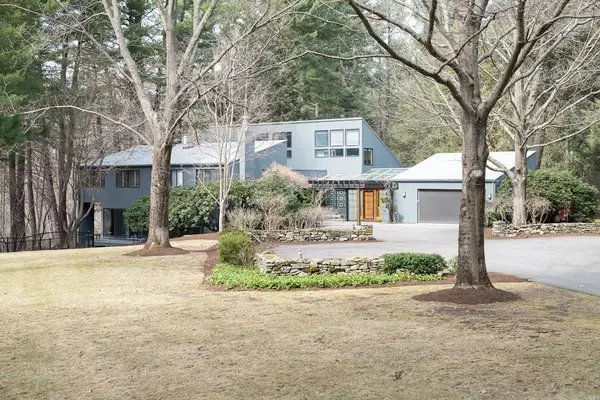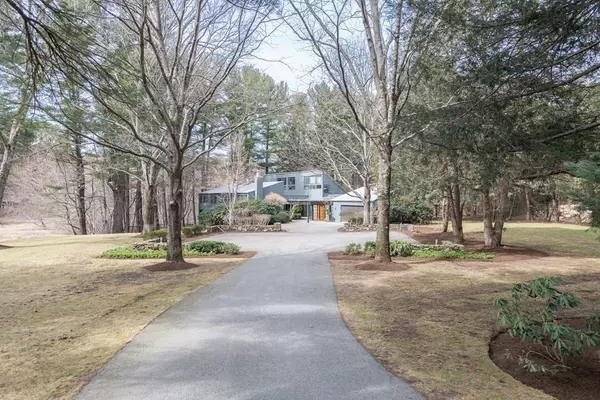$2,750,000
$2,588,000
6.3%For more information regarding the value of a property, please contact us for a free consultation.
171 Wellesley Street Weston, MA 02493
6 Beds
4 Baths
4,936 SqFt
Key Details
Sold Price $2,750,000
Property Type Single Family Home
Sub Type Single Family Residence
Listing Status Sold
Purchase Type For Sale
Square Footage 4,936 sqft
Price per Sqft $557
MLS Listing ID 73091287
Sold Date 06/29/23
Style Contemporary
Bedrooms 6
Full Baths 3
Half Baths 2
HOA Y/N false
Year Built 1976
Annual Tax Amount $23,356
Tax Year 2023
Lot Size 1.380 Acres
Acres 1.38
Property Description
Sophisticated 6-bedroom contemporary home with meadow views. Soaring ceilings and walls of glass bring natural light and the outside in. Entryway and gallery with skylights and formal glass ceiling. Reception sunroom with combined dining area. Spacious library with cozy fireplace looks out to recently replaced deck and intriguing Gazebo. Kitchen/ family room with fireplace and stunning views. Large kitchen island and sunny eat-in-area opens to backyard patio. New butler’s pantry with wine fridge and plenty of storage. Private primary suite, updated bath with steam shower. Home office. Separate wing with 4 additional bedrooms. Finished walk out lower level opens to lovely grounds. 2-car garage with storage area above and mudroom. Distinguished parking court for guests. Sidewalk to top rated public schools, library, town pool, Land’s Sake Farm, trails, and Weston Reservoir.
Location
State MA
County Middlesex
Zoning Res.
Direction Chestnut St. to Wellesley St.
Rooms
Family Room Skylight, Cathedral Ceiling(s), Flooring - Hardwood, Open Floorplan, Recessed Lighting
Basement Partial, Finished, Walk-Out Access, Interior Entry, Concrete
Primary Bedroom Level Second
Dining Room Flooring - Hardwood, Open Floorplan, Recessed Lighting
Kitchen Pantry, Countertops - Stone/Granite/Solid, Kitchen Island, Breakfast Bar / Nook, Cabinets - Upgraded, Exterior Access, Open Floorplan, Recessed Lighting, Wine Chiller, Lighting - Pendant
Interior
Interior Features Closet, Open Floor Plan, Slider, Ceiling Fan(s), Ceiling - Vaulted, Recessed Lighting, Bedroom, Gallery, Sun Room, Mud Room, Library, Game Room
Heating Central, Forced Air, Oil, Propane, Fireplace
Cooling Central Air
Flooring Tile, Carpet, Hardwood, Engineered Hardwood, Flooring - Hardwood, Flooring - Stone/Ceramic Tile, Flooring - Wall to Wall Carpet
Fireplaces Number 2
Fireplaces Type Family Room
Appliance Range, Oven, Disposal, Microwave, Indoor Grill, ENERGY STAR Qualified Refrigerator, ENERGY STAR Qualified Dryer, ENERGY STAR Qualified Dishwasher, ENERGY STAR Qualified Washer, Range Hood, Plumbed For Ice Maker, Utility Connections for Gas Range, Utility Connections for Electric Dryer
Laundry In Basement, Washer Hookup
Exterior
Exterior Feature Rain Gutters, Professional Landscaping, Sprinkler System, Decorative Lighting, Stone Wall
Garage Spaces 2.0
Community Features Shopping, Pool, Tennis Court(s), Walk/Jog Trails, Golf, Bike Path, Conservation Area, Highway Access, House of Worship, Private School, Public School, Sidewalks
Utilities Available for Gas Range, for Electric Dryer, Washer Hookup, Icemaker Connection, Generator Connection
Roof Type Shingle
Total Parking Spaces 10
Garage Yes
Building
Foundation Concrete Perimeter
Sewer Private Sewer
Water Public
Schools
Elementary Schools Weston
Middle Schools Weston
High Schools Weston
Others
Senior Community false
Read Less
Want to know what your home might be worth? Contact us for a FREE valuation!

Our team is ready to help you sell your home for the highest possible price ASAP
Bought with Elke Cardella • Compass






