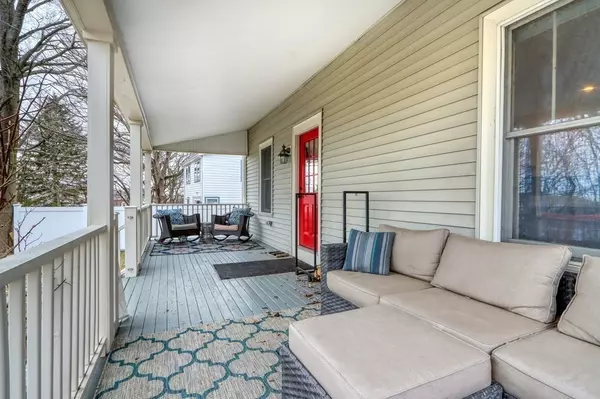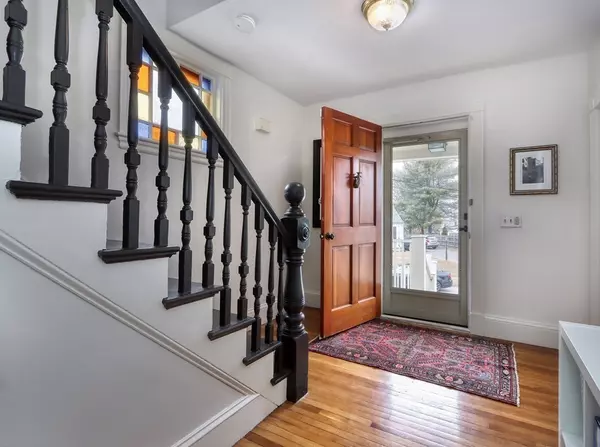$785,000
$729,000
7.7%For more information regarding the value of a property, please contact us for a free consultation.
20 Robinwood Rd Dedham, MA 02026
5 Beds
3 Baths
1,811 SqFt
Key Details
Sold Price $785,000
Property Type Single Family Home
Sub Type Single Family Residence
Listing Status Sold
Purchase Type For Sale
Square Footage 1,811 sqft
Price per Sqft $433
MLS Listing ID 73092625
Sold Date 06/26/23
Style Colonial
Bedrooms 5
Full Baths 3
HOA Y/N false
Year Built 1920
Annual Tax Amount $8,444
Tax Year 2022
Lot Size 0.340 Acres
Acres 0.34
Property Description
This charming five bedroom, three bath colonial has been nicely updated and is well located on quiet street yet close to shopping, highway and commuter rail. Inviting entry leads to an open concept floor plan that includes a well equipped spacious kitchen, sun filled dining room and living room with fireplace. Primary bedroom has an en suite and great storage. Two additional bedrooms and bathroom complete the second floor. The third floor offers bonus space that has been converted to an awesome family room, plus an additional bedroom and bathroom. The family room could also be a fifth bedroom. Lovely porch off the dining room and kitchen offers seamless entertaining and the fire pit is ideal for long summer nights. The backyard is fenced in and has easy access from the kitchen. Easy access to Legacy Place, Dedham Center, Boston, and walking distance to the train.
Location
State MA
County Norfolk
Zoning B
Direction Providence Highway to Elm to Robinwood
Rooms
Family Room Bathroom - Full, Closet/Cabinets - Custom Built, Flooring - Wall to Wall Carpet, Attic Access, Lighting - Overhead
Basement Full, Bulkhead, Radon Remediation System, Unfinished
Primary Bedroom Level Second
Dining Room Flooring - Hardwood, Breakfast Bar / Nook, Deck - Exterior, Exterior Access, Open Floorplan, Recessed Lighting
Kitchen Flooring - Hardwood, Breakfast Bar / Nook, Cabinets - Upgraded, Country Kitchen, Open Floorplan, Recessed Lighting
Interior
Heating Central, Baseboard, Natural Gas
Cooling Wall Unit(s)
Flooring Tile, Hardwood
Fireplaces Number 1
Fireplaces Type Living Room
Appliance Range, Dishwasher, Disposal, Microwave, Refrigerator, Washer, Dryer, Gas Water Heater, Tank Water Heater, Utility Connections for Gas Range, Utility Connections for Gas Oven, Utility Connections for Gas Dryer
Laundry In Basement
Exterior
Exterior Feature Decorative Lighting
Fence Fenced/Enclosed, Fenced
Community Features Public Transportation, Shopping, Park, Medical Facility, Highway Access, House of Worship, T-Station
Utilities Available for Gas Range, for Gas Oven, for Gas Dryer
Roof Type Shingle
Total Parking Spaces 2
Garage No
Building
Lot Description Wooded, Cleared, Gentle Sloping
Foundation Stone
Sewer Public Sewer
Water Public
Architectural Style Colonial
Schools
Elementary Schools Oakdale
Middle Schools Dedham Middle
High Schools Dedham High Sch
Others
Senior Community false
Acceptable Financing Contract
Listing Terms Contract
Read Less
Want to know what your home might be worth? Contact us for a FREE valuation!

Our team is ready to help you sell your home for the highest possible price ASAP
Bought with Chris Kostopoulos Group • Keller Williams Realty





