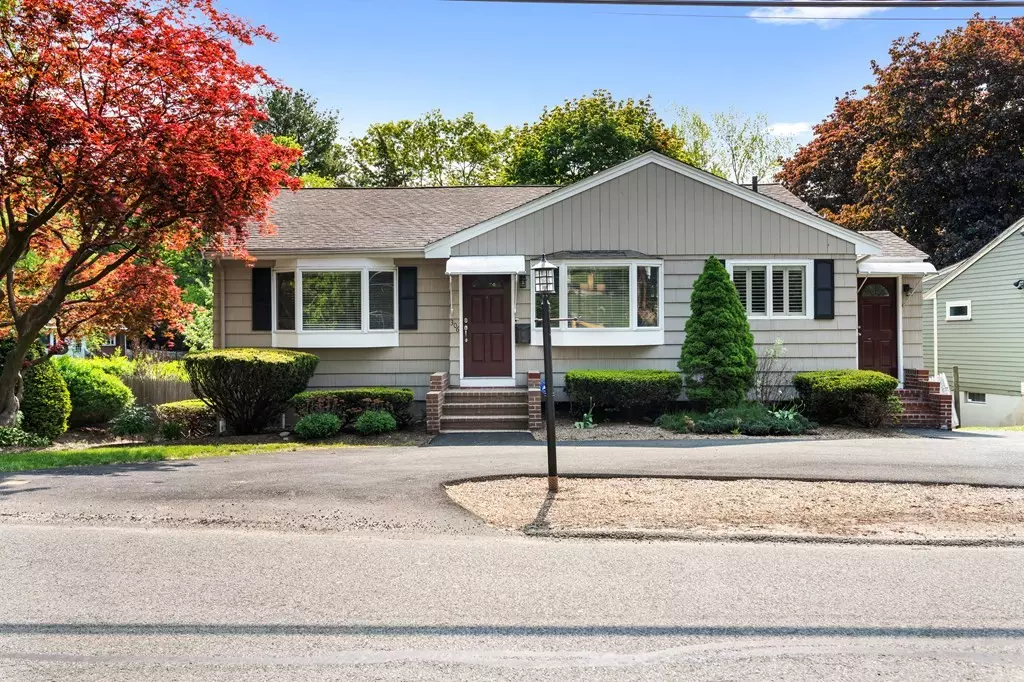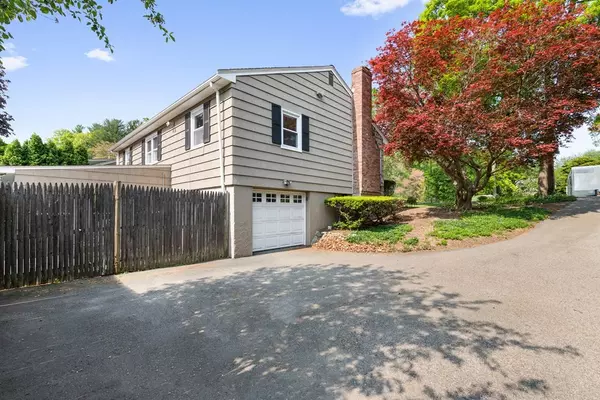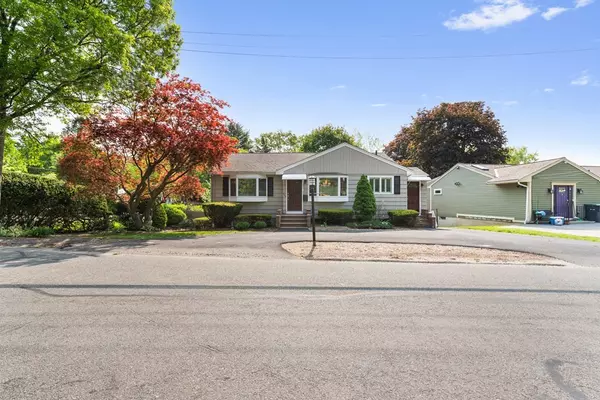$800,000
$799,000
0.1%For more information regarding the value of a property, please contact us for a free consultation.
306 Highland St Dedham, MA 02026
3 Beds
2 Baths
1,860 SqFt
Key Details
Sold Price $800,000
Property Type Single Family Home
Sub Type Single Family Residence
Listing Status Sold
Purchase Type For Sale
Square Footage 1,860 sqft
Price per Sqft $430
MLS Listing ID 73112469
Sold Date 06/23/23
Style Ranch
Bedrooms 3
Full Baths 2
HOA Y/N false
Year Built 1958
Annual Tax Amount $7,633
Tax Year 2023
Lot Size 0.390 Acres
Acres 0.39
Property Description
This impeccable ranch style home will appeal to the most discerning buyer! Stunning custom cherry cabinet kitchen features high end finishes, center island, and granite counters. Adjoining dining area displays a bay window and custom cherry built-in with beverage fridge. The sun-splashed living room boasts a gas fireplace with granite surround and new recessed lighting. Three generous size bedrooms, remodeled bathroom, and beautifully refinished hardwood floors complete the first level. The lower level offers space for a home office or gym, family room, a full bath, and enclosed laundry space. A spectacular sunroom steps out to the beautiful deck/patio space overlooking the expansive, fenced backyard. New circular driveway out front and a large one car garage under. Great location within close proximity to all amenities. A wonderful property not to be missed! Open House Sat, 5/20 & Sun, 5/21, 11:30 - 1:00. * Any Offers will be reviewed on Monday, 5/22. Please submit by Noon.*
Location
State MA
County Norfolk
Zoning B
Direction Court St or Washington St to Highland St.
Rooms
Family Room Closet, Flooring - Wall to Wall Carpet, Recessed Lighting
Basement Full
Primary Bedroom Level First
Dining Room Closet/Cabinets - Custom Built, Flooring - Hardwood, Window(s) - Bay/Bow/Box, Open Floorplan, Remodeled
Kitchen Flooring - Hardwood, Countertops - Stone/Granite/Solid, Cabinets - Upgraded, Recessed Lighting, Remodeled
Interior
Interior Features Slider, Sun Room
Heating Baseboard, Natural Gas
Cooling Central Air
Flooring Flooring - Wall to Wall Carpet
Fireplaces Number 1
Fireplaces Type Living Room
Appliance Oven, Disposal, Microwave, Countertop Range, Refrigerator, Washer, Dryer
Laundry First Floor
Exterior
Garage Spaces 1.0
Community Features Shopping, Highway Access, Private School, Public School
Roof Type Shingle
Total Parking Spaces 5
Garage Yes
Building
Foundation Concrete Perimeter
Sewer Public Sewer
Water Public
Architectural Style Ranch
Schools
Elementary Schools Riverdale
Middle Schools Dedham Middle
High Schools Dedham H.S.
Others
Senior Community false
Acceptable Financing Contract
Listing Terms Contract
Read Less
Want to know what your home might be worth? Contact us for a FREE valuation!

Our team is ready to help you sell your home for the highest possible price ASAP
Bought with Danielle Dimond • Senne





