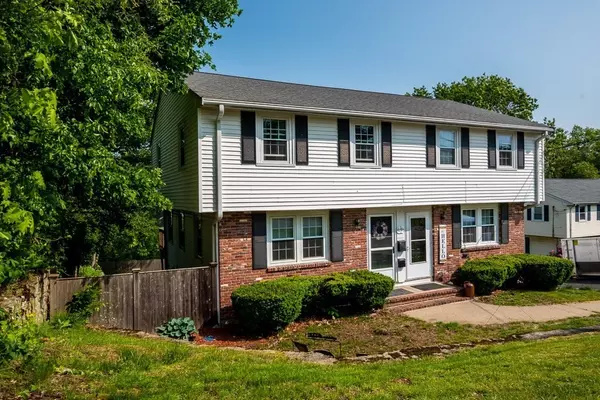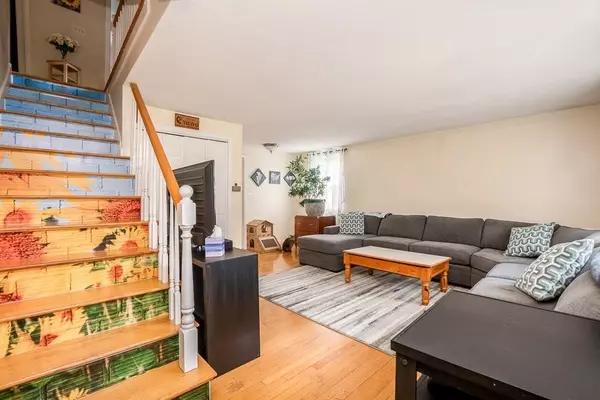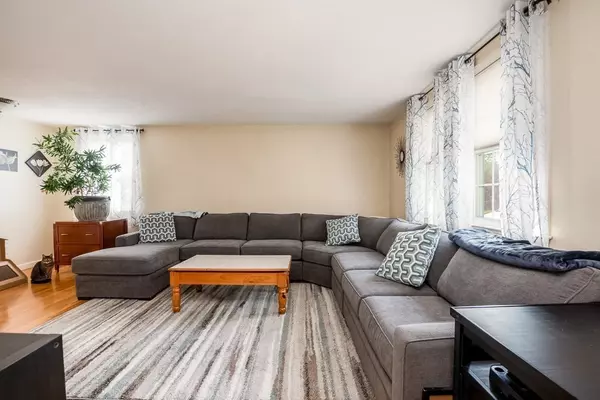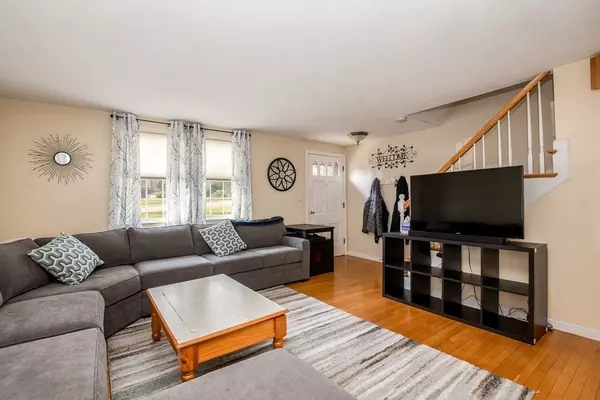$925,000
$849,900
8.8%For more information regarding the value of a property, please contact us for a free consultation.
85-87 Quincy Ave Dedham, MA 02026
6 Beds
3 Baths
2,526 SqFt
Key Details
Sold Price $925,000
Property Type Multi-Family
Sub Type 2 Family - 2 Units Side by Side
Listing Status Sold
Purchase Type For Sale
Square Footage 2,526 sqft
Price per Sqft $366
MLS Listing ID 73115534
Sold Date 06/22/23
Bedrooms 6
Full Baths 2
Half Baths 2
Year Built 1971
Annual Tax Amount $8,541
Tax Year 2023
Lot Size 0.260 Acres
Acres 0.26
Property Description
WEEKEND OPEN HOUSES ARE CANCELED. OFFER ACCEPTED.Come check out this unicorn in Dedham! 2 family side by side located in desirable Oakdale section of town. Each Unit has 3 bedrooms, 1.5 bath, large living room, eat in kitchen, family room/sunroom with vaulted ceiling. All 3 bedrooms with hardwood floors and a full bath upstairs. Oversized deck off the family rooms over looking the large yard with a storage shed. Both basements have a finished room, laundry, storage and outside access. All utilities are separate except the water & sewer. Hot water tanks 2019, furnaces 2005/2006. Windows replaced 2016 (excluding family rooms). Great tenant at will in Unit 85 would like to stay but is actively looking. Showings begin at Open House Thursday May 25th 4:30 - 6:30pm.
Location
State MA
County Norfolk
Area Oakdale
Zoning RES
Direction Cedar Street near Oakdale School to Quincy Ave
Rooms
Basement Full, Partially Finished, Walk-Out Access, Interior Entry
Interior
Interior Features Unit 1(Ceiling Fans, Cathedral/Vaulted Ceilings, Storage, High Speed Internet Hookup, Bathroom With Tub & Shower), Unit 2(Ceiling Fans, Cathedral/Vaulted Ceilings, Storage, Cedar Closet, High Speed Internet Hookup, Bathroom With Tub & Shower), Unit 1 Rooms(Living Room, Kitchen, Family Room), Unit 2 Rooms(Living Room, Kitchen, Family Room)
Heating Unit 1(Forced Air, Gas), Unit 2(Forced Air, Gas)
Cooling Unit 1(Central Air), Unit 2(Window AC)
Flooring Wood, Tile, Unit 1(undefined), Unit 2(Tile Floor, Hardwood Floors, Wood Flooring)
Appliance Gas Water Heater, Tank Water Heater, Utility Connections for Gas Oven
Laundry Unit 1 Laundry Room, Unit 2 Laundry Room, Unit 1(Washer Hookup, Dryer Hookup)
Exterior
Exterior Feature Storage, Unit 1 Balcony/Deck, Unit 2 Balcony/Deck
Community Features Public Transportation, Shopping, Pool, Tennis Court(s), Park, Walk/Jog Trails, Laundromat, Bike Path, Highway Access, House of Worship, Private School, Public School, T-Station
Utilities Available for Gas Oven
Roof Type Shingle
Total Parking Spaces 4
Garage No
Building
Lot Description Cleared
Story 6
Foundation Concrete Perimeter
Sewer Public Sewer
Water Public
Schools
Elementary Schools Oakdale
Middle Schools Dms
High Schools Dhs
Others
Senior Community false
Acceptable Financing Contract
Listing Terms Contract
Read Less
Want to know what your home might be worth? Contact us for a FREE valuation!

Our team is ready to help you sell your home for the highest possible price ASAP
Bought with George Homsi • RE/MAX Platinum





