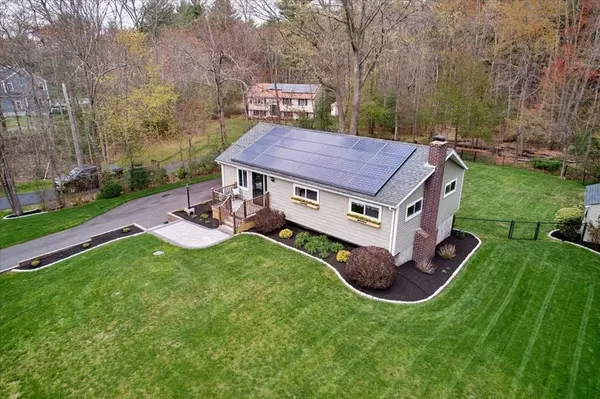$505,000
$428,000
18.0%For more information regarding the value of a property, please contact us for a free consultation.
154 W Pond St East Bridgewater, MA 02333
3 Beds
1 Bath
1,040 SqFt
Key Details
Sold Price $505,000
Property Type Single Family Home
Sub Type Single Family Residence
Listing Status Sold
Purchase Type For Sale
Square Footage 1,040 sqft
Price per Sqft $485
MLS Listing ID 73104112
Sold Date 06/21/23
Style Ranch
Bedrooms 3
Full Baths 1
HOA Y/N false
Year Built 1970
Annual Tax Amount $5,430
Tax Year 2023
Lot Size 0.520 Acres
Acres 0.52
Property Description
Pride in ownership really shows throughout this adorable ranch! Inside you will find a cozy living room with dining nook and custom shelving, a cute country kitchen with SS appliances, plenty of storage, and access to the back deck / yard. 3 beds,1 newly updated bath with tub/shower are also located on this level. The basement is mostly finished with a family room that includes a wood burning fireplace, custom bar area, laundry area, and separate unfinished space for storage and systems. This home is situated on a beautifully landscaped lot with privacy and serene backyard views of nature, it also includes a roomy shed for outdoor storage, and an amazing custom patio area with a fire pit, plenty of room for seating and festoon lighting, perfect for all your summer entertaining!!! Many updates throughout this little gem! First showings at open house, Saturday 11-1 and Sunday 12-2.
Location
State MA
County Plymouth
Zoning 100
Direction GPS use address 301 Bridge St, Bridgewater if address is not recognized on GPS home is on town line
Rooms
Basement Full, Partially Finished, Interior Entry, Bulkhead, Sump Pump
Primary Bedroom Level First
Interior
Interior Features Internet Available - Unknown
Heating Electric Baseboard, Electric, Active Solar, Ductless
Cooling Central Air, None, Ductless
Flooring Tile, Vinyl, Carpet, Hardwood
Fireplaces Number 1
Appliance Range, Dishwasher, Microwave, Refrigerator, Washer, Dryer, Electric Water Heater, Utility Connections for Electric Range, Utility Connections for Electric Oven, Utility Connections for Electric Dryer
Laundry In Basement, Washer Hookup
Exterior
Exterior Feature Rain Gutters, Storage, Professional Landscaping, Decorative Lighting
Fence Fenced/Enclosed, Fenced
Community Features Public Transportation, Shopping, Park, Walk/Jog Trails, Stable(s), Golf, Medical Facility, Laundromat, Conservation Area, Highway Access, House of Worship, Public School, T-Station, University
Utilities Available for Electric Range, for Electric Oven, for Electric Dryer, Washer Hookup
Roof Type Shingle
Total Parking Spaces 5
Garage No
Building
Lot Description Wooded, Level
Foundation Concrete Perimeter, Block
Sewer Private Sewer
Water Public
Others
Senior Community false
Acceptable Financing Assumable
Listing Terms Assumable
Read Less
Want to know what your home might be worth? Contact us for a FREE valuation!

Our team is ready to help you sell your home for the highest possible price ASAP
Bought with Melissa Larson • Century 21 North East






