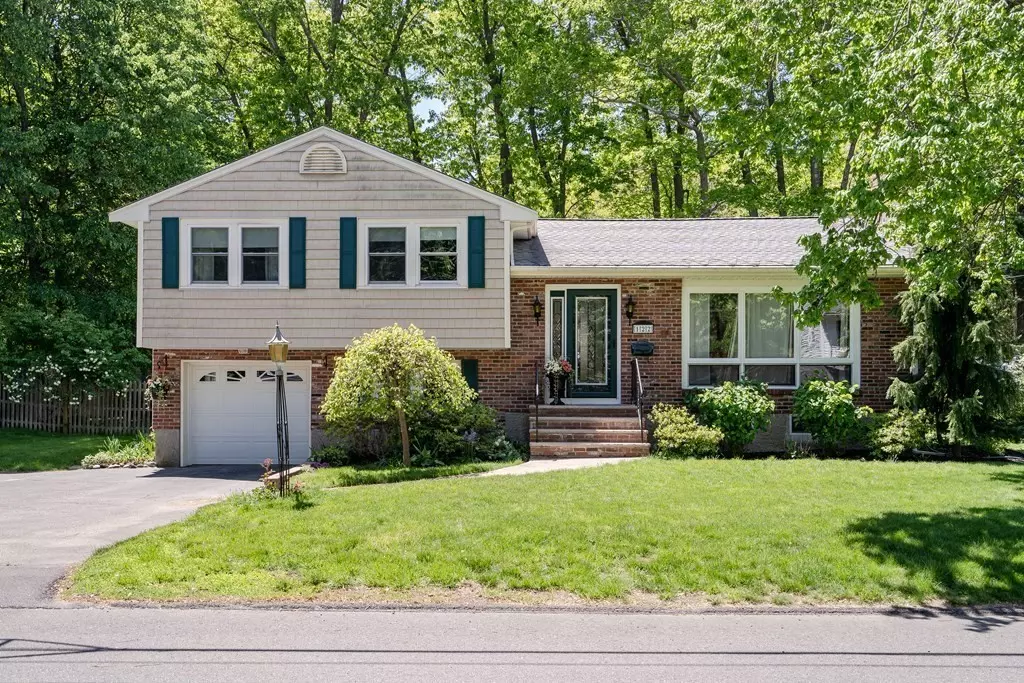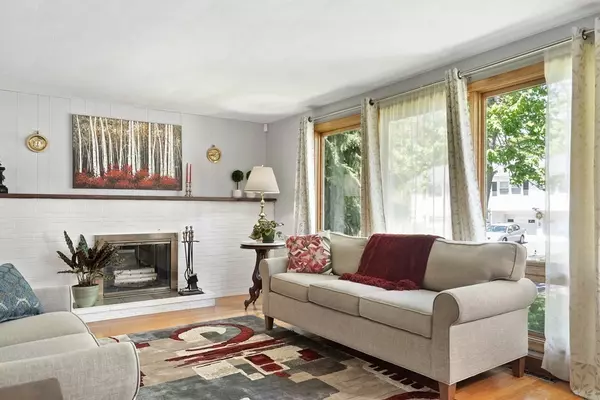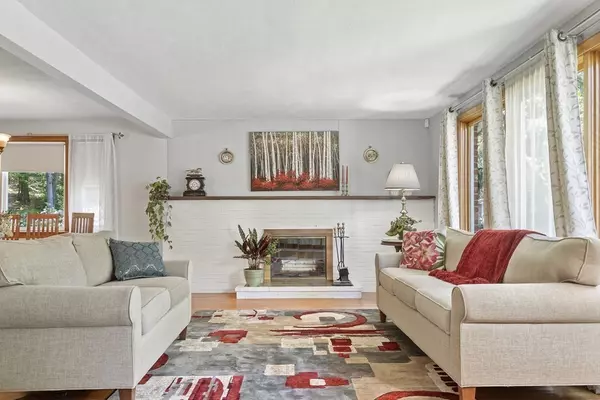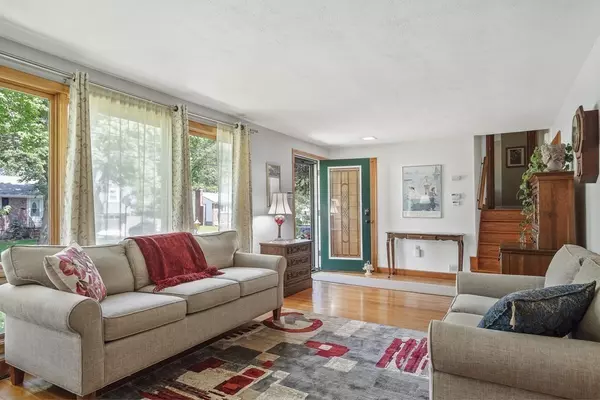$750,000
$679,000
10.5%For more information regarding the value of a property, please contact us for a free consultation.
122 Chickering Rd Dedham, MA 02026
3 Beds
2 Baths
2,005 SqFt
Key Details
Sold Price $750,000
Property Type Single Family Home
Sub Type Single Family Residence
Listing Status Sold
Purchase Type For Sale
Square Footage 2,005 sqft
Price per Sqft $374
MLS Listing ID 73114039
Sold Date 06/20/23
Style Raised Ranch
Bedrooms 3
Full Baths 2
HOA Y/N false
Year Built 1958
Annual Tax Amount $7,591
Tax Year 2023
Lot Size 10,018 Sqft
Acres 0.23
Property Description
Well maintained multi-level ranch on a quiet dead-end street in Precenct 1, Dedham's finest neighborhood. This home features 3+ floors of living space, perfect for a young family or someone who works from home. With 3 bedrooms on the top floor, living/dining/kitchen space on the main level, and a den/home office and finished basement below, the choices are endless. Located on the Westwood line, there are woodlands abutting the backyard for a nice rural feel. Hardwood floors and vinyl replacement windows throughout the home and a newer (2016) roof. The kitchen/dining area leads directly to the deck overlooking the fenced-in back yard accented with waterfountain, flowers,small trees & shrubs. With wood burning fireplaces in both the living room and the family room the home is warm & cozy year-round plus Central air for those upcoming hot, steamy nights too. The baths retain their original tile and ooze retro charm. Attached garage and a dedicated laundry room make this house a keeper!
Location
State MA
County Norfolk
Area Precinct One/Upper Dedham
Zoning B
Direction Directly off of Washington Street, on the Westwood border
Rooms
Family Room Flooring - Laminate
Basement Full, Finished
Primary Bedroom Level Third
Dining Room Flooring - Hardwood
Kitchen Flooring - Laminate
Interior
Interior Features Den
Heating Forced Air, Natural Gas
Cooling Central Air
Flooring Laminate, Hardwood, Flooring - Laminate
Fireplaces Number 2
Fireplaces Type Family Room, Living Room
Appliance Range, Dishwasher, Disposal, Refrigerator, Washer, Dryer, Gas Water Heater, Utility Connections for Electric Range, Utility Connections for Electric Oven, Utility Connections for Gas Dryer
Laundry Washer Hookup
Exterior
Garage Spaces 1.0
Community Features Public Transportation, Shopping, Park, Highway Access, T-Station
Utilities Available for Electric Range, for Electric Oven, for Gas Dryer, Washer Hookup
Roof Type Shingle
Total Parking Spaces 3
Garage Yes
Building
Lot Description Level
Foundation Concrete Perimeter
Sewer Public Sewer
Water Public
Architectural Style Raised Ranch
Others
Senior Community false
Read Less
Want to know what your home might be worth? Contact us for a FREE valuation!

Our team is ready to help you sell your home for the highest possible price ASAP
Bought with McGonagle Team • William Raveis R.E. & Home Services





