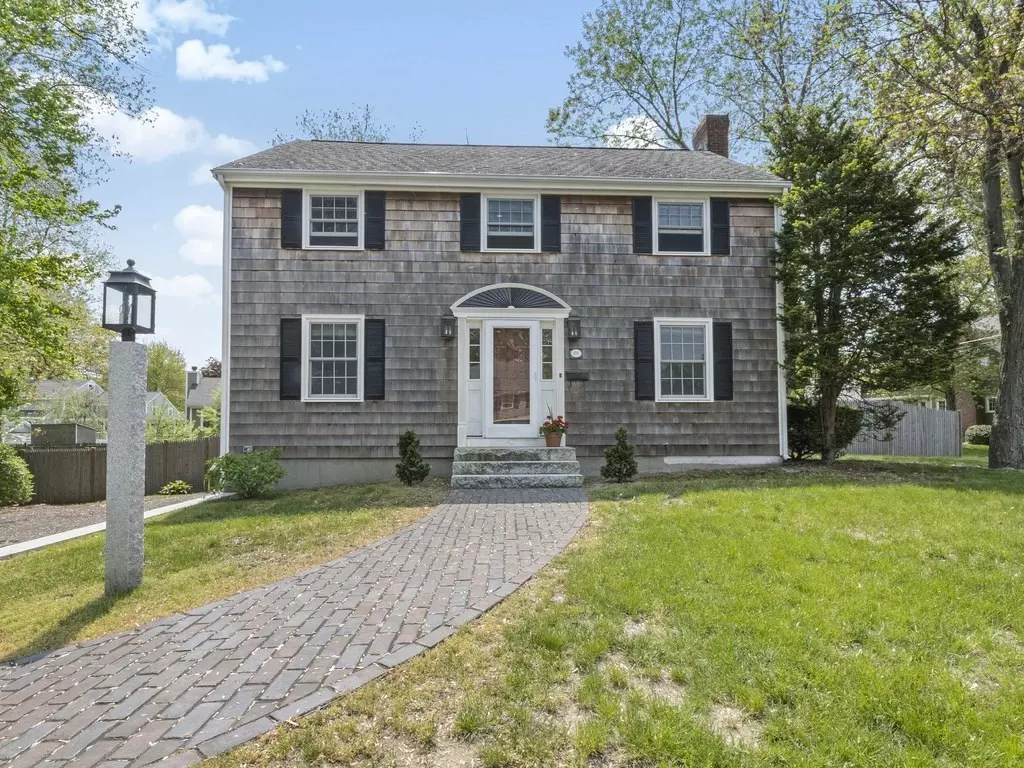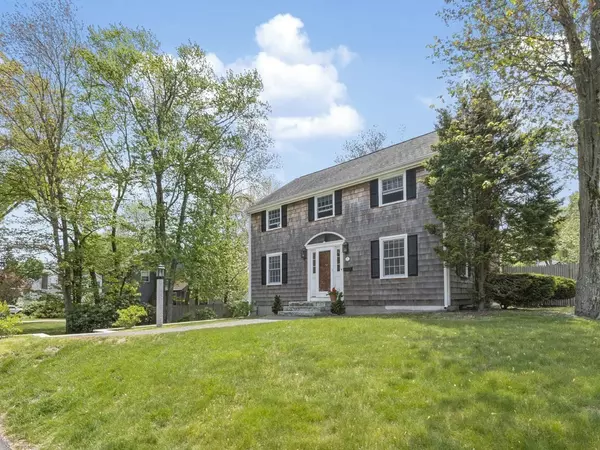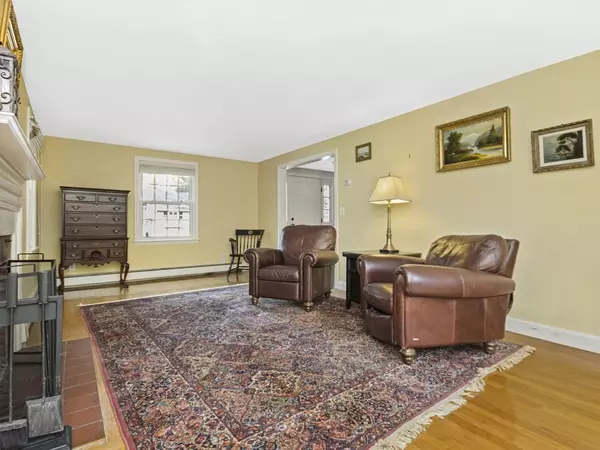$842,000
$729,000
15.5%For more information regarding the value of a property, please contact us for a free consultation.
28 Indian Path Dedham, MA 02026
3 Beds
2.5 Baths
1,766 SqFt
Key Details
Sold Price $842,000
Property Type Single Family Home
Sub Type Single Family Residence
Listing Status Sold
Purchase Type For Sale
Square Footage 1,766 sqft
Price per Sqft $476
MLS Listing ID 73113289
Sold Date 06/14/23
Style Colonial
Bedrooms 3
Full Baths 2
Half Baths 1
HOA Y/N false
Year Built 1963
Annual Tax Amount $8,820
Tax Year 2023
Lot Size 0.290 Acres
Acres 0.29
Property Description
Located in a premier Dedham neighborhood, this three bedroom, two and a half bathroom home has it all! It's located in the highly desirable Greenlodge School District. Open concept living, kitchen opens to a large dining area all over looking a lovely level fenced-in backyard. Kitchen is updated with granite counter tops. Walk-in pantry closet. Fireplaced living room and family room. All hardwood floors on main and bedroom levels. Upstairs there are three large bedrooms and an updated main bathroom. Primary bedroom has two walk-in closets. Other two bedrooms have plenty closet storage. Lower level has two finished rooms, one with a fireplace. Full bathroom on this level. Also, there is newer gas Burnham heating system and hot water heater. Nice laundry area, washer and dryer included, plenty of interior storage with shelving and a second refrigerator. Walk out to the backyard from this level. Convenient to major routes, Legacy Place, University Ave, Amtrak, and train to Boston.
Location
State MA
County Norfolk
Zoning res
Direction East Street to Vincent Road to Fox Meadow to Indian Path
Rooms
Family Room Flooring - Hardwood
Basement Full, Partially Finished, Walk-Out Access, Interior Entry
Primary Bedroom Level Second
Dining Room Flooring - Hardwood
Kitchen Flooring - Hardwood, Kitchen Island, Storage
Interior
Interior Features Closet, Exercise Room, Play Room, Laundry Chute
Heating Baseboard, Natural Gas
Cooling None
Flooring Wood, Tile, Carpet, Flooring - Wall to Wall Carpet
Fireplaces Number 2
Fireplaces Type Living Room
Appliance Range, Dishwasher, Disposal, Microwave, Refrigerator, Washer, Dryer, Gas Water Heater, Utility Connections for Gas Range, Utility Connections for Electric Dryer
Laundry In Basement
Exterior
Exterior Feature Rain Gutters
Community Features Public Transportation, Shopping, Highway Access, House of Worship, Public School, T-Station
Utilities Available for Gas Range, for Electric Dryer
Roof Type Shingle
Total Parking Spaces 4
Garage No
Building
Lot Description Corner Lot, Level
Foundation Concrete Perimeter
Sewer Public Sewer
Water Public
Architectural Style Colonial
Schools
Elementary Schools Greenlodge
Middle Schools Dedham
High Schools Dedham
Others
Senior Community false
Acceptable Financing Contract
Listing Terms Contract
Read Less
Want to know what your home might be worth? Contact us for a FREE valuation!

Our team is ready to help you sell your home for the highest possible price ASAP
Bought with Melissa Dailey • Coldwell Banker Realty - Wellesley





