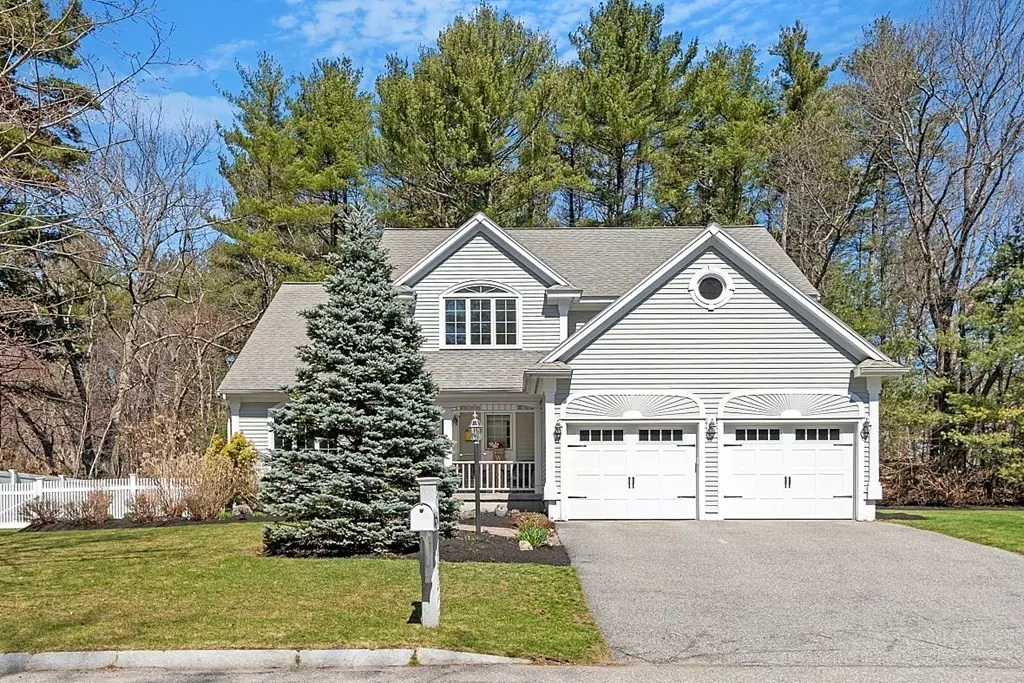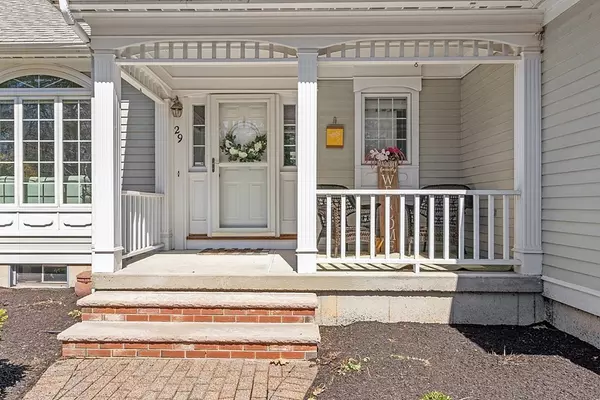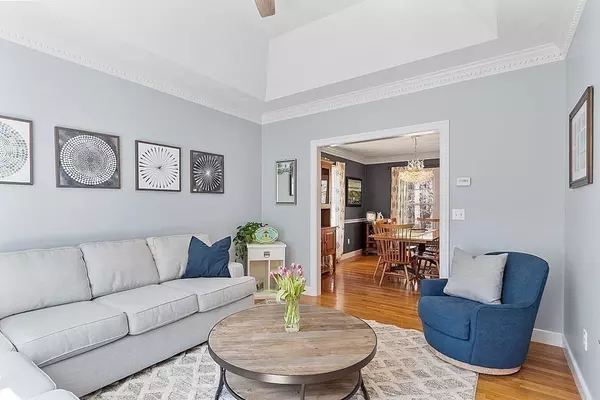$971,444
$899,000
8.1%For more information regarding the value of a property, please contact us for a free consultation.
29 Colonial Avenue North Andover, MA 01845
4 Beds
2.5 Baths
2,793 SqFt
Key Details
Sold Price $971,444
Property Type Single Family Home
Sub Type Single Family Residence
Listing Status Sold
Purchase Type For Sale
Square Footage 2,793 sqft
Price per Sqft $347
Subdivision Woodland Estates
MLS Listing ID 73097562
Sold Date 06/20/23
Style Colonial
Bedrooms 4
Full Baths 2
Half Baths 1
HOA Y/N false
Year Built 1997
Annual Tax Amount $9,399
Tax Year 2023
Lot Size 0.500 Acres
Acres 0.5
Property Description
Bright and beautifully maintained 4BR, 2.5BA Colonial in the Franklin School district w/ stunning architectural details throughout. Entry foyer draws guests into the elegant living room with arched window and tray ceiling. The formal dining room with decorative moldings and is located near the large eat-in kitchen with SS appliances, Corian counter tops, pantry, desk and room for a dining table. The kitchen flows nicely into the the fireplaced family room, with large picture window and slider to the deck and rear yard. The 2nd floor has a large Main Bedroom Suite with a private bath with Jacuzzi tub, double vanity and a thoughtfully designed custom closet. There are 3 additional bedrooms each with great closet space, full hall bath, as well as laundry w/folding area and large linen closet. Finished lower level, attached 2 car garage and beautifully landscaped yard. Great neighborhood with sidewalks, easy highway access and walking trails to Harold Parker State Forest. Move-in ready!
Location
State MA
County Essex
Zoning R2
Direction Rt. 114 to Colonial Ave.
Rooms
Family Room Flooring - Hardwood, Window(s) - Picture, Deck - Exterior, Slider, Crown Molding
Basement Full, Partially Finished
Primary Bedroom Level Second
Dining Room Flooring - Hardwood, Chair Rail, Crown Molding
Kitchen Flooring - Stone/Ceramic Tile, Window(s) - Bay/Bow/Box, Dining Area, Pantry, Countertops - Stone/Granite/Solid, Open Floorplan, Recessed Lighting, Stainless Steel Appliances
Interior
Interior Features Bonus Room, Central Vacuum
Heating Forced Air, Oil
Cooling Central Air
Flooring Tile, Carpet, Hardwood, Flooring - Wall to Wall Carpet
Fireplaces Number 1
Fireplaces Type Family Room
Appliance Range, Dishwasher, Microwave, Refrigerator, Washer, Dryer, Oil Water Heater, Utility Connections for Electric Oven, Utility Connections for Electric Dryer
Laundry Electric Dryer Hookup, Washer Hookup, Second Floor
Exterior
Exterior Feature Rain Gutters, Professional Landscaping, Sprinkler System
Garage Spaces 2.0
Community Features Shopping, Walk/Jog Trails, Conservation Area, Highway Access, Sidewalks
Utilities Available for Electric Oven, for Electric Dryer
Roof Type Shingle
Total Parking Spaces 4
Garage Yes
Building
Foundation Concrete Perimeter
Sewer Private Sewer
Water Public
Schools
Elementary Schools Franklin
Middle Schools N. A. Middle
High Schools N. A. High
Others
Senior Community false
Read Less
Want to know what your home might be worth? Contact us for a FREE valuation!

Our team is ready to help you sell your home for the highest possible price ASAP
Bought with Christopher Gianatassio • CDG Realty Group






