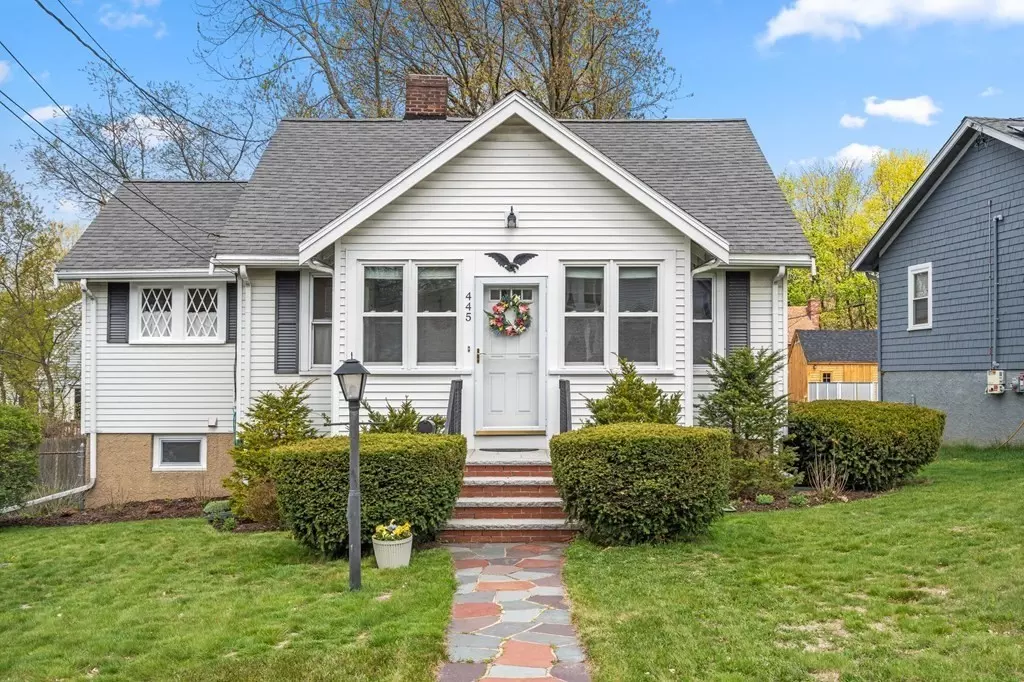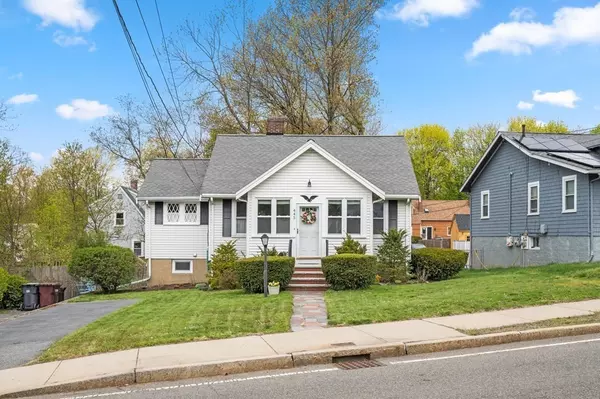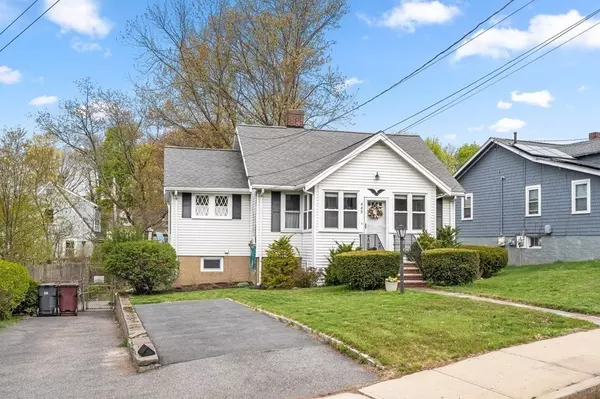$575,000
$525,000
9.5%For more information regarding the value of a property, please contact us for a free consultation.
445 Cedar Street Dedham, MA 02026
2 Beds
1 Bath
1,056 SqFt
Key Details
Sold Price $575,000
Property Type Single Family Home
Sub Type Single Family Residence
Listing Status Sold
Purchase Type For Sale
Square Footage 1,056 sqft
Price per Sqft $544
MLS Listing ID 73105988
Sold Date 06/20/23
Style Cape, Bungalow
Bedrooms 2
Full Baths 1
HOA Y/N false
Year Built 1930
Annual Tax Amount $6,525
Tax Year 2023
Lot Size 5,227 Sqft
Acres 0.12
Property Description
This darling two-bedroom Cape is located in a convenient commuter neighborhood, perfect for downsizing or starting out with easy one-level living. A handsome stone wall, granite and brick front steps and mature plantings frame this sweet home. The enclosed front entry opens to the sun-filled living room with a wood burning fireplace. An updated kitchen with granite countertops and stainless steel appliances leads to both the dining room and family room. The family room with windows on three sides offers views of the yard and neighboring trees. The fully fenced backyard includes a paver patio and wood deck for relaxing and entertaining. This ideal location is blocks to the Endicott Train Station, the Endicott Estate with library and greenhouse, and Paul Park playground. Nearby are the historic village center, Wilson Mountain Reservation with 200+ acres of trails, canoe/kayaking on the Charles River, Motherbrook Arts Center, and Legacy Place and University Station for mall shopping.
Location
State MA
County Norfolk
Zoning SRB
Direction I-95 to East Street to Cedar
Rooms
Family Room Flooring - Wall to Wall Carpet
Basement Full, Walk-Out Access, Concrete, Unfinished
Primary Bedroom Level First
Dining Room Flooring - Hardwood
Kitchen Flooring - Laminate
Interior
Heating Steam, Natural Gas
Cooling Wall Unit(s)
Flooring Tile, Carpet, Hardwood
Fireplaces Number 1
Fireplaces Type Living Room
Appliance Range, Dishwasher, Refrigerator, Washer, Dryer, Gas Water Heater, Utility Connections for Gas Range, Utility Connections for Gas Oven, Utility Connections for Gas Dryer
Laundry In Basement, Washer Hookup
Exterior
Fence Fenced/Enclosed, Fenced
Community Features Public Transportation, Shopping, Park, Walk/Jog Trails, Highway Access, Private School, Public School, T-Station, Sidewalks
Utilities Available for Gas Range, for Gas Oven, for Gas Dryer, Washer Hookup
Roof Type Shingle
Total Parking Spaces 4
Garage Yes
Building
Foundation Concrete Perimeter, Block
Sewer Public Sewer
Water Public
Architectural Style Cape, Bungalow
Schools
Elementary Schools Greenlodge
Middle Schools Dedham
High Schools Dedham
Others
Senior Community false
Acceptable Financing Contract
Listing Terms Contract
Read Less
Want to know what your home might be worth? Contact us for a FREE valuation!

Our team is ready to help you sell your home for the highest possible price ASAP
Bought with Joselin Malkhasian • Lamacchia Realty, Inc.





