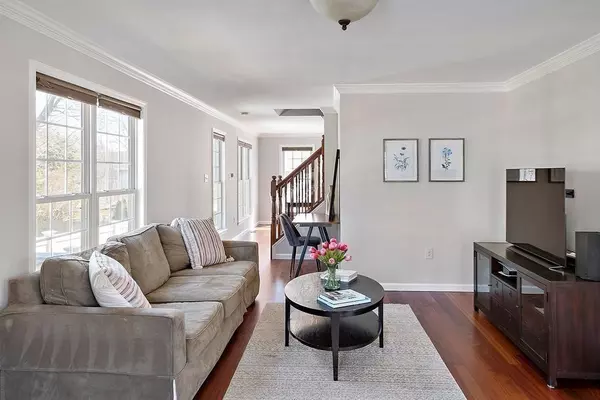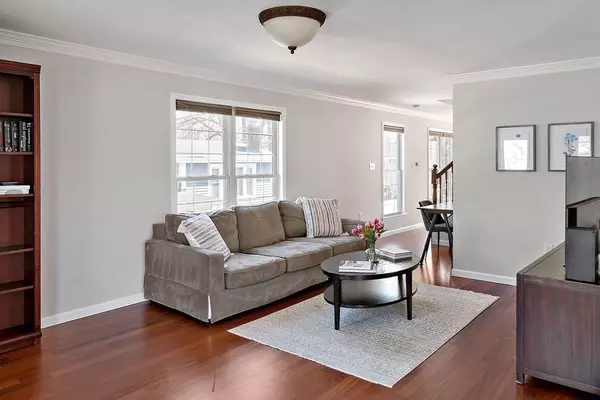$865,000
$849,000
1.9%For more information regarding the value of a property, please contact us for a free consultation.
30 Goshen Rd. Dedham, MA 02026
3 Beds
2.5 Baths
2,232 SqFt
Key Details
Sold Price $865,000
Property Type Single Family Home
Sub Type Single Family Residence
Listing Status Sold
Purchase Type For Sale
Square Footage 2,232 sqft
Price per Sqft $387
MLS Listing ID 73095411
Sold Date 06/16/23
Style Colonial
Bedrooms 3
Full Baths 2
Half Baths 1
HOA Y/N false
Year Built 2006
Annual Tax Amount $10,772
Tax Year 2022
Lot Size 4,791 Sqft
Acres 0.11
Property Description
This pristinely maintained, young Colonial checks all the boxes! The main floor boasts an open concept floor plan with a large living room and office nook. Beautiful family room with a bay window and gas fireplace opens up to the eat-in kitchen with granite countertops, cherry cabinets with loads of prep space, breakfast bar and an island. Sliding doors lead from the kitchen to the back deck and fully fenced in yard complete with a patio and firepit. Sizeable formal dining room. Enjoy newly refinished Brazilian cherry hardwood floors, fresh paint and an abundance of natural light throughout the first floor. Upstairs find three well-apportioned bedrooms, two of which have walk in closets. Laundry is conveniently located in the upstairs main bathroom. Basement could be easily finished for extra living space. Located on a peaceful street, enjoy proximity to Rt. 95, Readville and Endicott commuter rail stops, Neponset River Reservation and much more!
Location
State MA
County Norfolk
Zoning B
Direction Trenton Rd. to Goshen Rd.
Rooms
Basement Full
Interior
Heating Forced Air, Natural Gas
Cooling Central Air
Flooring Tile, Carpet, Hardwood
Fireplaces Number 1
Appliance Range, Dishwasher, Microwave, Refrigerator, Washer, Dryer, Gas Water Heater, Utility Connections for Gas Range, Utility Connections for Electric Dryer
Exterior
Fence Fenced/Enclosed
Community Features Public Transportation, Shopping, Walk/Jog Trails, Conservation Area, Highway Access, Public School
Utilities Available for Gas Range, for Electric Dryer
Roof Type Shingle
Total Parking Spaces 2
Garage No
Building
Foundation Concrete Perimeter
Sewer Public Sewer
Water Public
Architectural Style Colonial
Schools
Elementary Schools Greenlodge
Middle Schools Dedham Middle
High Schools Dedham High
Others
Senior Community false
Read Less
Want to know what your home might be worth? Contact us for a FREE valuation!

Our team is ready to help you sell your home for the highest possible price ASAP
Bought with Kristin Buker • Keller Williams Realty





