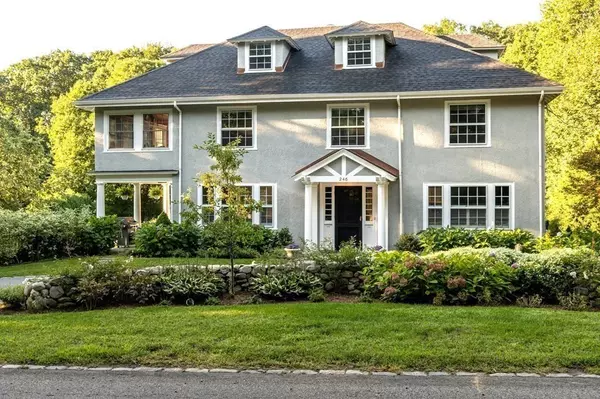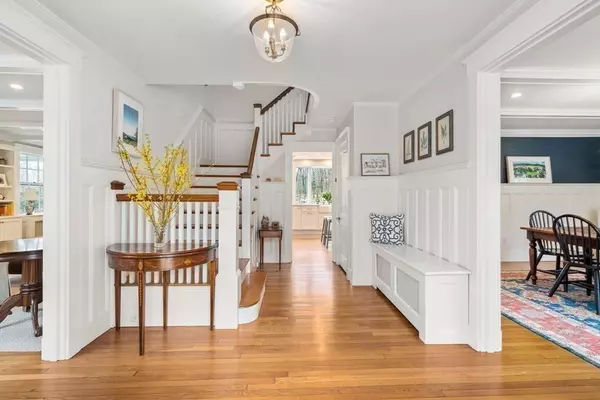$2,400,000
$2,195,000
9.3%For more information regarding the value of a property, please contact us for a free consultation.
246 Glen Rd Weston, MA 02493
4 Beds
4.5 Baths
3,720 SqFt
Key Details
Sold Price $2,400,000
Property Type Single Family Home
Sub Type Single Family Residence
Listing Status Sold
Purchase Type For Sale
Square Footage 3,720 sqft
Price per Sqft $645
MLS Listing ID 73087700
Sold Date 06/15/23
Style Colonial
Bedrooms 4
Full Baths 4
Half Baths 1
HOA Y/N false
Year Built 1916
Annual Tax Amount $14,133
Tax Year 2023
Lot Size 0.720 Acres
Acres 0.72
Property Description
Built in 1916, this stately south-side colonial offers the perfect blend of classic charm with modern day conveniences. 10 gracious rooms, 4 bedrooms, and 4.5 baths sit atop .72 acres of mature grounds. The elegant first floor with high ceilings & exposed beams includes an updated eat-in kitchen, formal dining room with wainscoting, and an expansive front-to-back family room with Jotul stove. The second floor features 3 generous bedrooms, 3 full baths, and a four-season sleeping porch. The third floor enjoys a large 4th bedroom, full bath, and home office. The walkout basement is also finished. With close proximity to the middle school & high school, the Mass Pike & Rte 95, the Wellesley Farms train stop, Cliff Road, and Newton Lower Falls, this timeless treasure is ideally located for today's urban/suburban lifestyle!
Location
State MA
County Middlesex
Zoning Res
Direction Cliff Road to Glen Road, or Oak Street to Glen Road.
Rooms
Basement Full, Partially Finished, Walk-Out Access
Primary Bedroom Level Second
Dining Room Flooring - Hardwood
Kitchen Flooring - Hardwood
Interior
Interior Features Bathroom - Full, Bathroom, Sun Room, Home Office, Play Room
Heating Central, Baseboard, Electric Baseboard, Hot Water, Radiant, Natural Gas, Wood Stove
Cooling Window Unit(s), Whole House Fan
Flooring Tile, Marble, Hardwood, Flooring - Marble, Flooring - Hardwood, Flooring - Stone/Ceramic Tile, Flooring - Wall to Wall Carpet
Fireplaces Number 2
Fireplaces Type Living Room
Appliance Range, Dishwasher, Disposal, Microwave, Refrigerator, Freezer, Washer, Dryer, Gas Water Heater, Utility Connections for Gas Range, Utility Connections for Gas Oven, Utility Connections for Electric Dryer
Laundry Flooring - Stone/Ceramic Tile, Second Floor
Exterior
Exterior Feature Sprinkler System
Garage Spaces 2.0
Community Features Public Transportation, Walk/Jog Trails, Medical Facility, Conservation Area, Highway Access, Public School
Utilities Available for Gas Range, for Gas Oven, for Electric Dryer
Roof Type Shingle
Total Parking Spaces 8
Garage Yes
Building
Foundation Stone
Sewer Private Sewer
Water Public
Schools
Elementary Schools Weston
Middle Schools Wms
High Schools Whs
Others
Senior Community false
Read Less
Want to know what your home might be worth? Contact us for a FREE valuation!

Our team is ready to help you sell your home for the highest possible price ASAP
Bought with Donahue Maley and Burns Team • Compass






