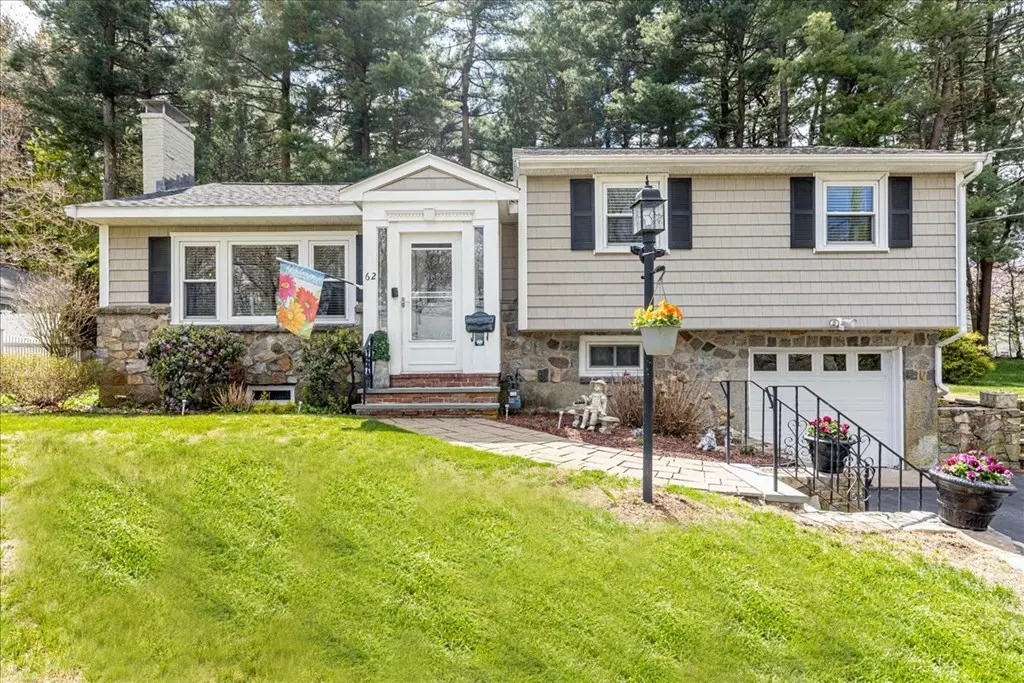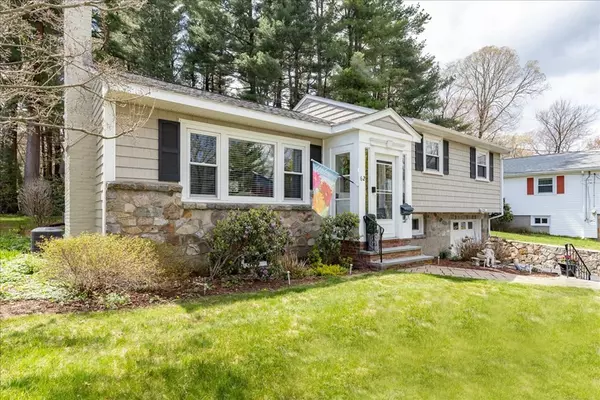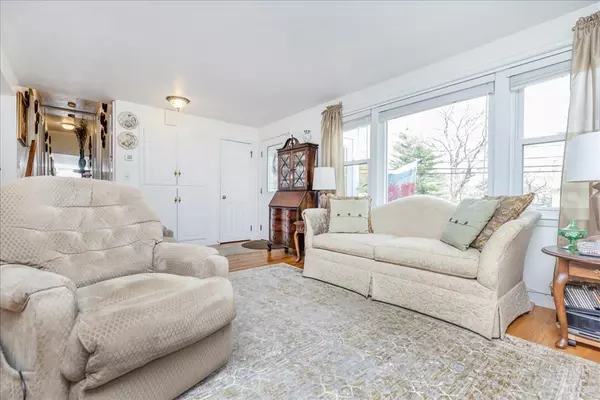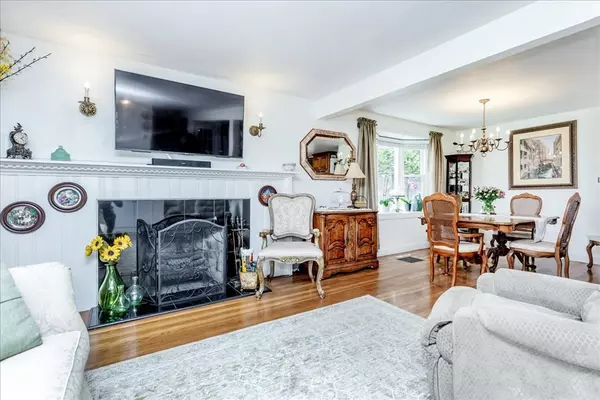$750,000
$695,000
7.9%For more information regarding the value of a property, please contact us for a free consultation.
62 Chickering Rd Dedham, MA 02026
2 Beds
2 Baths
1,319 SqFt
Key Details
Sold Price $750,000
Property Type Single Family Home
Sub Type Single Family Residence
Listing Status Sold
Purchase Type For Sale
Square Footage 1,319 sqft
Price per Sqft $568
MLS Listing ID 73103985
Sold Date 06/15/23
Bedrooms 2
Full Baths 2
HOA Y/N false
Year Built 1953
Annual Tax Amount $7,904
Tax Year 2023
Lot Size 7,405 Sqft
Acres 0.17
Property Description
TURNKEY IN DEDHAM! Check out this 2+ bedroom, 2-bathroom home in a beautiful neighborhood setting. Step in through the front foyer to the expansive living room with stone fireplace and hardwood floors throughout. The dining room features a large bay window and open concept to the living room and kitchen. Kitchen is complete with stainless steel appliances and access to the rear enclosed porch with a/c and radiant heat! Upstairs you'll find the primary bedroom, the second bedroom, and a full bathroom. Step downstairs to the bonus space perfect for an office, workout room, extra bedroom, playroom, etc. The choice is yours! The lower level also has a full bathroom, laundry area, bulkhead and access to the garage. Your backyard oasis is complete with two-level patio, beautiful landscaping and a shed. Recent updates include a newer roof, new furnace (2019), new hot water heater (2022). First showings will be at the open houses this weekend, Saturday and Sunday, from 12:30 P.M. - 2:00 P.M
Location
State MA
County Norfolk
Zoning B
Direction Washington Street (1A) to Chickering Road
Rooms
Basement Full
Primary Bedroom Level Second
Dining Room Flooring - Hardwood, Open Floorplan
Kitchen Flooring - Hardwood, Deck - Exterior, Exterior Access, Open Floorplan, Recessed Lighting, Stainless Steel Appliances
Interior
Interior Features Bonus Room, Sun Room
Heating Forced Air, Natural Gas
Cooling Central Air
Flooring Hardwood, Flooring - Stone/Ceramic Tile
Fireplaces Number 1
Fireplaces Type Living Room
Appliance Range, Dishwasher, Microwave, Washer, Dryer, Gas Water Heater, Utility Connections for Gas Range, Utility Connections for Gas Dryer
Laundry Gas Dryer Hookup, Washer Hookup, In Basement
Exterior
Exterior Feature Professional Landscaping
Garage Spaces 1.0
Community Features Public Transportation, Shopping
Utilities Available for Gas Range, for Gas Dryer, Washer Hookup
Roof Type Shingle
Total Parking Spaces 3
Garage Yes
Building
Lot Description Sloped
Foundation Concrete Perimeter
Sewer Public Sewer
Water Public
Others
Senior Community false
Read Less
Want to know what your home might be worth? Contact us for a FREE valuation!

Our team is ready to help you sell your home for the highest possible price ASAP
Bought with Lotika Paintal • Keller Williams Realty Boston Northwest





