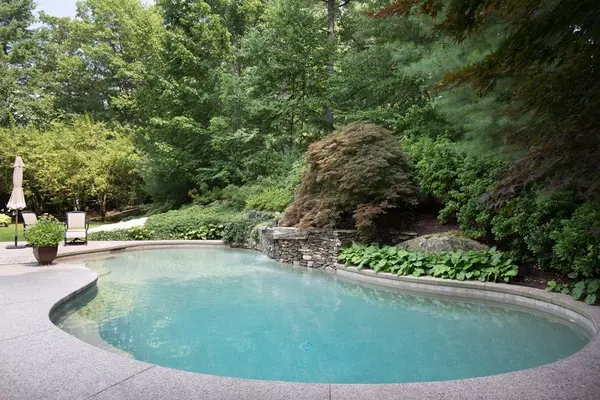$2,900,000
$3,350,000
13.4%For more information regarding the value of a property, please contact us for a free consultation.
18 Candleberry Ln Weston, MA 02493
5 Beds
5.5 Baths
6,623 SqFt
Key Details
Sold Price $2,900,000
Property Type Single Family Home
Sub Type Single Family Residence
Listing Status Sold
Purchase Type For Sale
Square Footage 6,623 sqft
Price per Sqft $437
MLS Listing ID 73089683
Sold Date 06/15/23
Style Colonial
Bedrooms 5
Full Baths 5
Half Baths 1
HOA Fees $50/ann
HOA Y/N true
Year Built 1996
Annual Tax Amount $30,391
Tax Year 2023
Lot Size 1.020 Acres
Acres 1.02
Property Description
This magnificent colonial home is prominently sited on a cul-de-sac in one of Weston’s most cherished south side neighborhoods. Offering more than 6,600 square feet of living space, this custom-built home is designed for gracious living and entertaining. Beautifully set on an acre of land, the property has been enhanced with specimen trees, perennial gardens, and a stunning pool with waterfall. Enjoy a short walk to the Weston High School and Middle School fields, tennis courts, and track. A glorious two-story foyer provides an elegant entry that leads to the sun-filled living and dining rooms. The gourmet kitchen has a large center island and spacious breakfast area adjacent to the expansive family room with fireplace and French doors to the rear patio and pool. The second floor boasts the luxurious primary suite plus four additional bedrooms and two full baths. The finished lower level features a large recreation room, secondary kitchen, media room, gym, and wine cellar.
Location
State MA
County Middlesex
Zoning Res
Direction Route 30 to Candleberry Lane
Rooms
Family Room Flooring - Hardwood, Slider
Basement Partially Finished
Primary Bedroom Level Second
Dining Room Flooring - Hardwood, French Doors, Wainscoting
Kitchen Flooring - Hardwood, Dining Area, Pantry, Kitchen Island, Slider
Interior
Interior Features Closet/Cabinets - Custom Built, Play Room, Media Room, Exercise Room, Kitchen, Office
Heating Forced Air, Natural Gas, Fireplace(s)
Cooling Central Air
Flooring Flooring - Wall to Wall Carpet
Fireplaces Number 3
Fireplaces Type Family Room, Kitchen, Master Bedroom
Appliance Gas Water Heater
Laundry Flooring - Stone/Ceramic Tile, First Floor
Exterior
Garage Spaces 3.0
Roof Type Shingle
Total Parking Spaces 6
Garage Yes
Building
Lot Description Level
Foundation Concrete Perimeter
Sewer Private Sewer
Water Public
Schools
Elementary Schools Weston
Middle Schools Weston
High Schools Weston
Others
Senior Community false
Acceptable Financing Contract
Listing Terms Contract
Read Less
Want to know what your home might be worth? Contact us for a FREE valuation!

Our team is ready to help you sell your home for the highest possible price ASAP
Bought with Munjeet Geyer • Engel & Volkers Wellesley






