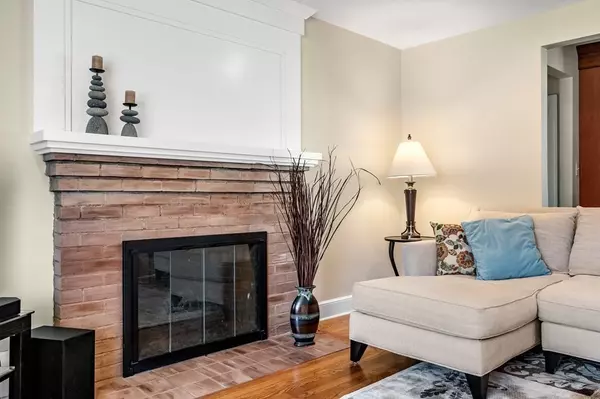$850,000
$750,000
13.3%For more information regarding the value of a property, please contact us for a free consultation.
74 Wilbur St Waltham, MA 02453
3 Beds
2.5 Baths
2,016 SqFt
Key Details
Sold Price $850,000
Property Type Single Family Home
Sub Type Single Family Residence
Listing Status Sold
Purchase Type For Sale
Square Footage 2,016 sqft
Price per Sqft $421
Subdivision Warrendale
MLS Listing ID 73106689
Sold Date 06/14/23
Style Ranch
Bedrooms 3
Full Baths 2
Half Baths 1
HOA Y/N false
Year Built 1960
Annual Tax Amount $4,054
Tax Year 2023
Lot Size 6,098 Sqft
Acres 0.14
Property Description
Welcome to this stunningly renovated Ranch home located in the highly sought-after Warrendale neighborhood. This home has been meticulously maintained and extensively renovated, offering a rare opportunity for you to own a turnkey property in a prime location. You'll be impressed by the complete kitchen renovation featuring granite, an Island, and a breakfast area. The creation of a master bath and walk-in closet using the third bedroom is a thoughtful touch that adds to the functionality of the home. A completely renovated half bath that now includes laundry. California closets have been installed in the back entry and bedrooms, plus the home has a central A/C & yard sprinkle system. The downstairs area has been beautifully renovated, featuring the addition of a kitchenette with an island and a fully renovated bathroom complete with a shower. With the addition of French doors, this space could also function as a third bedroom while still leaving ample space for a family room or office
Location
State MA
County Middlesex
Zoning 101
Direction Beaver St. to Hollace St. to Wilbur St.
Rooms
Basement Full, Finished, Walk-Out Access, Interior Entry, Sump Pump, Concrete
Primary Bedroom Level First
Interior
Interior Features Internet Available - Broadband, High Speed Internet
Heating Baseboard, Natural Gas, Other
Cooling Central Air, Wall Unit(s)
Flooring Tile, Vinyl, Hardwood
Fireplaces Number 1
Appliance Range, Dishwasher, Disposal, Refrigerator, Washer, Dryer, Electric Water Heater, Plumbed For Ice Maker, Utility Connections for Gas Range, Utility Connections for Gas Oven, Utility Connections for Electric Dryer
Laundry First Floor
Exterior
Exterior Feature Storage, Sprinkler System
Fence Fenced
Community Features Public Transportation, Shopping, Park, Walk/Jog Trails, Bike Path, Highway Access, Public School
Utilities Available for Gas Range, for Gas Oven, for Electric Dryer, Icemaker Connection
Waterfront false
Roof Type Shingle
Total Parking Spaces 4
Garage No
Building
Lot Description Level
Foundation Concrete Perimeter
Sewer Public Sewer
Water Public
Schools
Elementary Schools Fitzgerald
Middle Schools Kennedy Middle
High Schools Waltham High
Others
Senior Community false
Read Less
Want to know what your home might be worth? Contact us for a FREE valuation!

Our team is ready to help you sell your home for the highest possible price ASAP
Bought with Julie Agarkov • Hammond Residential Real Estate






