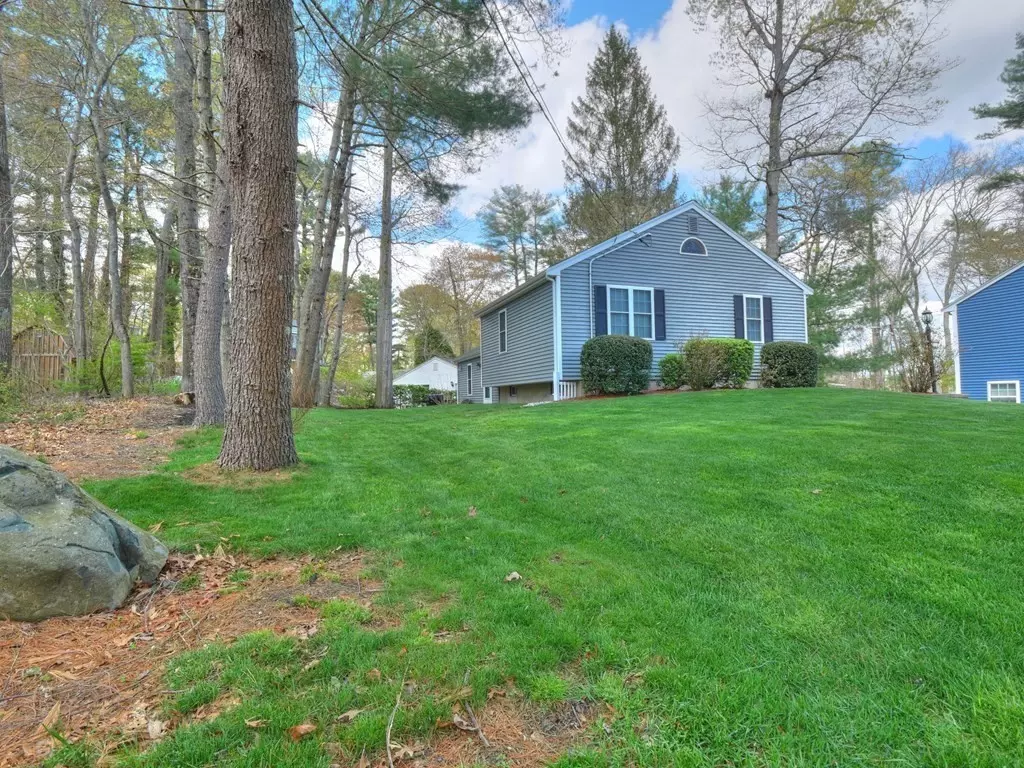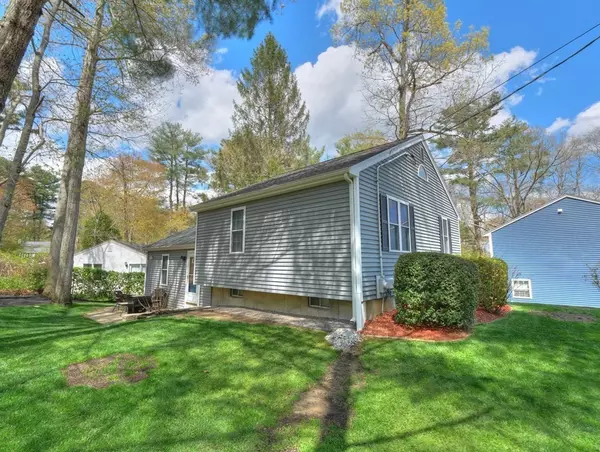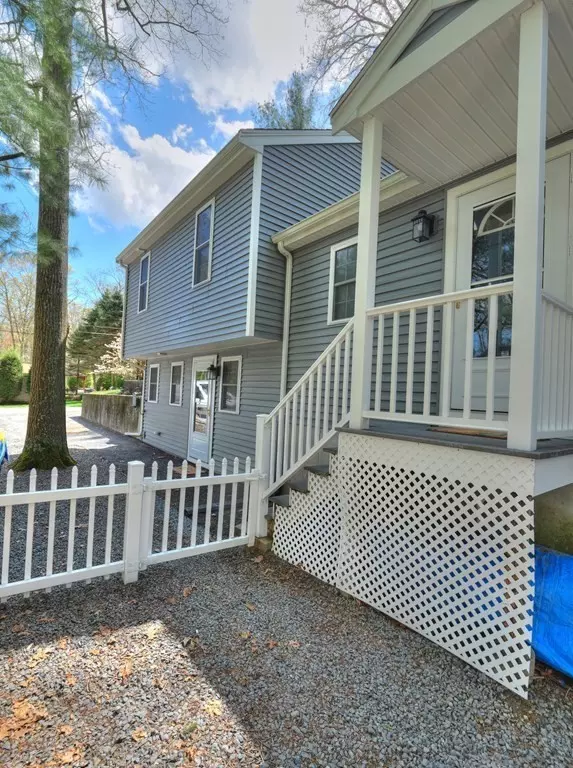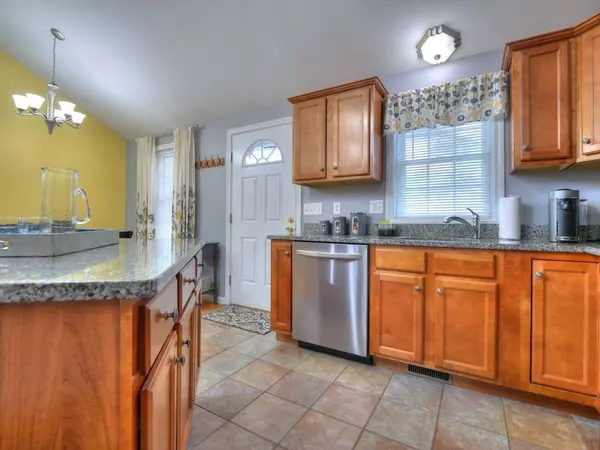$475,000
$417,500
13.8%For more information regarding the value of a property, please contact us for a free consultation.
94 Hayward Rd East Bridgewater, MA 02333
2 Beds
1.5 Baths
1,400 SqFt
Key Details
Sold Price $475,000
Property Type Single Family Home
Sub Type Single Family Residence
Listing Status Sold
Purchase Type For Sale
Square Footage 1,400 sqft
Price per Sqft $339
MLS Listing ID 73108530
Sold Date 06/12/23
Style Other (See Remarks)
Bedrooms 2
Full Baths 1
Half Baths 1
HOA Y/N false
Year Built 2008
Annual Tax Amount $5,740
Tax Year 2023
Lot Size 5,662 Sqft
Acres 0.13
Property Description
Beautifully maintained move in condition circa 2008 home with three living levels, open floor plan and low maintenance exterior. This is the one to come and see. Easy to show. Offers are to be submitted no later than 3:00pm on Sunday May 14th and offers to be valid until 5:00 pm on Monday. Offers must be submitted as a single pdf file with all elements of the offer as a single document. Offer to include brokers name and contact info, agency disclosure, offer form, pre approval or evidence of sufficient funds and binder check images with account and routing numbers covered. File size must be less than 10mb.
Location
State MA
County Plymouth
Zoning 100
Direction Maps
Rooms
Basement Partial
Primary Bedroom Level Third
Dining Room Flooring - Hardwood, Exterior Access, Open Floorplan
Kitchen Flooring - Stone/Ceramic Tile, Countertops - Stone/Granite/Solid, Open Floorplan, Stainless Steel Appliances
Interior
Interior Features Open Floorplan, Loft
Heating Forced Air, Propane
Cooling Central Air
Flooring Flooring - Wall to Wall Carpet
Fireplaces Number 1
Fireplaces Type Living Room
Appliance Range, Dishwasher, Microwave, Propane Water Heater, Tank Water Heater, Utility Connections for Gas Range
Laundry First Floor
Exterior
Exterior Feature Rain Gutters, Storage
Utilities Available for Gas Range
Waterfront Description Beach Front, Lake/Pond, 0 to 1/10 Mile To Beach
Roof Type Shingle
Total Parking Spaces 3
Garage No
Building
Lot Description Wooded, Gentle Sloping
Foundation Concrete Perimeter
Sewer Private Sewer
Water Public
Others
Senior Community false
Acceptable Financing Contract
Listing Terms Contract
Read Less
Want to know what your home might be worth? Contact us for a FREE valuation!

Our team is ready to help you sell your home for the highest possible price ASAP
Bought with Sonya Striggles • Keller Williams Realty






