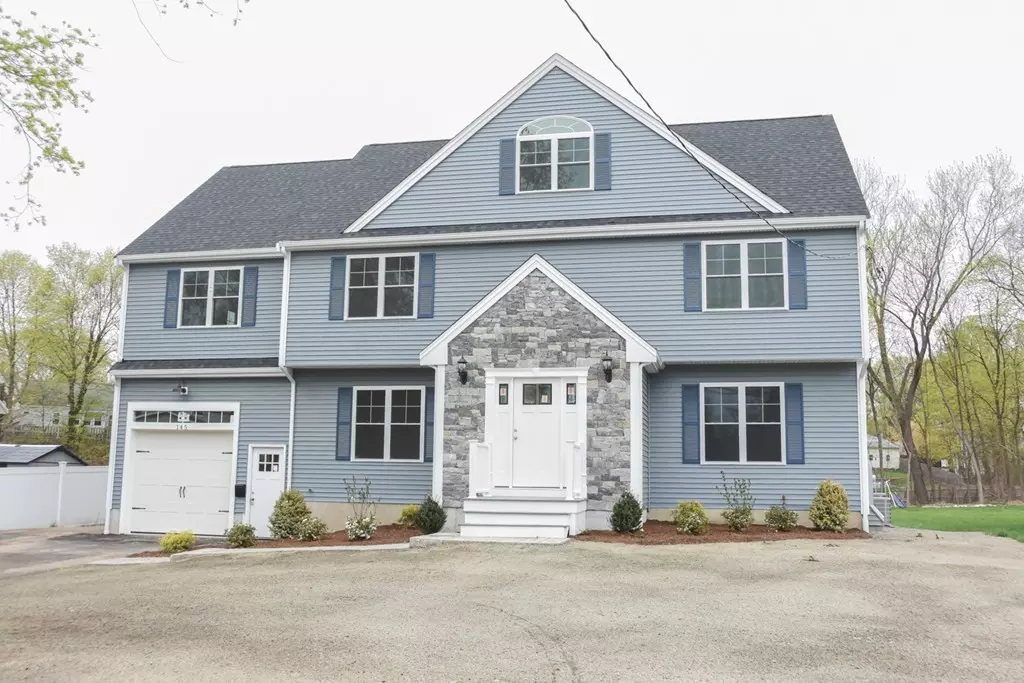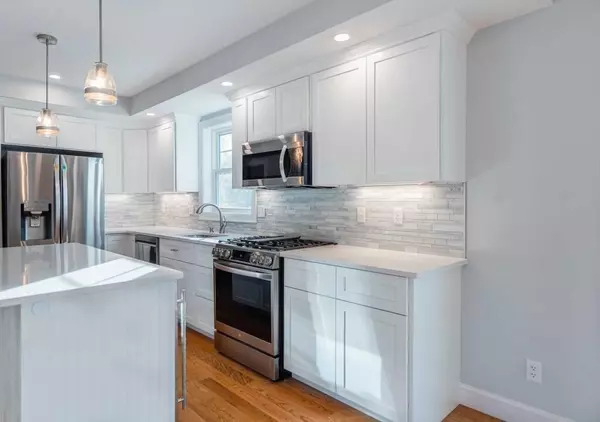$1,175,000
$1,175,000
For more information regarding the value of a property, please contact us for a free consultation.
145 Colburn St Dedham, MA 02026
4 Beds
3 Baths
3,700 SqFt
Key Details
Sold Price $1,175,000
Property Type Single Family Home
Sub Type Single Family Residence
Listing Status Sold
Purchase Type For Sale
Square Footage 3,700 sqft
Price per Sqft $317
MLS Listing ID 73100508
Sold Date 06/06/23
Style Colonial
Bedrooms 4
Full Baths 2
Half Baths 2
HOA Y/N false
Year Built 2023
Annual Tax Amount $8,228
Tax Year 2023
Lot Size 0.460 Acres
Acres 0.46
Property Description
Welcome home! First floor features an open floor plan with living room, dining room, home office and a custom kitchen with quartz countertops, custom cabinets and stainless appliances including a wine cooler. Second floor has the primary suite with a spacious walk in closet and private bathroom, three additional bedrooms, second floor laundry room and walk up third floor. Bathrooms have quartz countertops and beautiful tiled floors. Enjoy the beautiful new deck overlooking the oversized back yard. Property also boasts a finished basement, potential to finish the attic space into extra living space, and hardwood floors throughout. Conveniently accessible to Rts 1, 128, 95 & Legacy Place. Don't miss this unique opportunity to reside in a spectacular suburban home with a prime location!
Location
State MA
County Norfolk
Zoning B
Direction Use Google Maps
Rooms
Basement Full, Finished, Interior Entry
Primary Bedroom Level Second
Interior
Interior Features Bathroom
Heating Forced Air
Cooling Central Air
Flooring Tile, Vinyl, Hardwood
Fireplaces Number 1
Appliance Range, Dishwasher, Disposal, Microwave, Refrigerator, ENERGY STAR Qualified Refrigerator, ENERGY STAR Qualified Dishwasher, Gas Water Heater, Tank Water Heaterless, Utility Connections for Gas Range, Utility Connections for Gas Oven, Utility Connections for Gas Dryer
Laundry Second Floor
Exterior
Exterior Feature Rain Gutters
Garage Spaces 1.0
Community Features Shopping, Park, Walk/Jog Trails, Laundromat
Utilities Available for Gas Range, for Gas Oven, for Gas Dryer
Roof Type Shingle
Total Parking Spaces 3
Garage Yes
Building
Lot Description Cleared
Foundation Concrete Perimeter
Sewer Public Sewer
Water Public
Architectural Style Colonial
Others
Senior Community false
Read Less
Want to know what your home might be worth? Contact us for a FREE valuation!

Our team is ready to help you sell your home for the highest possible price ASAP
Bought with Karla Arias • Pondside Realty





