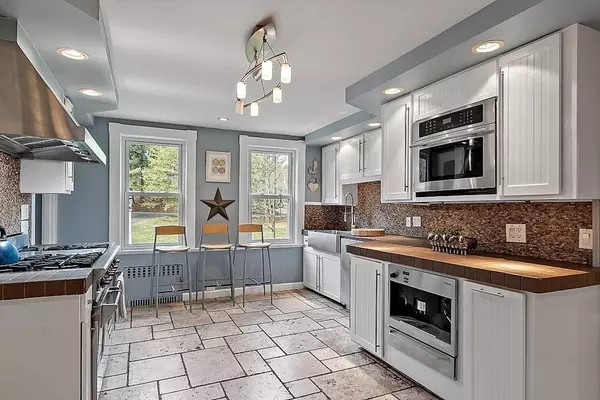$1,160,000
$1,295,000
10.4%For more information regarding the value of a property, please contact us for a free consultation.
691 Great Pond Road North Andover, MA 01845
5 Beds
3.5 Baths
3,895 SqFt
Key Details
Sold Price $1,160,000
Property Type Single Family Home
Sub Type Single Family Residence
Listing Status Sold
Purchase Type For Sale
Square Footage 3,895 sqft
Price per Sqft $297
MLS Listing ID 73101441
Sold Date 06/02/23
Style Colonial
Bedrooms 5
Full Baths 3
Half Baths 1
HOA Y/N false
Year Built 1900
Annual Tax Amount $11,905
Tax Year 2023
Lot Size 2.150 Acres
Acres 2.15
Property Description
Modern with old world charm! Once associated with the prestigious Brooks School and cited on a majestic 2 acre parcel with outdoor tennis/sport court and firepit. Located near the NA Country Club and lake for swimming & fishing. This tastefully updated home includes 5+ bedrooms and 3.5 baths. Kitchen boasts a Wolf 6 burner gas stove, double ovens, stainless farmers sink and vegetable prep sink, two dishwashers and a built-in Miele espresso maker! Primary bedroom has updated adjoining bath with glass shower, double sinks and custom designed walk-in closet. Beautiful wide pine flooring throughout the main house. Addition was added to include a separate living space, ideal for so many uses with 2 bedrooms, a full bath, LR and a small office above the garage. New furnace, young roof and new windows in the last 10 years. Idyllic setting with loads of privacy for entertaining outdoors. Boston Magazine called Great Pond Rd one of the areas best streets in which to live! A special property!
Location
State MA
County Essex
Zoning R1
Direction Old Center to Great Pond past NA Country Club. Corner of Brentwood Circle.
Rooms
Family Room Flooring - Hardwood
Basement Full, Interior Entry, Unfinished
Primary Bedroom Level Second
Dining Room Flooring - Hardwood
Kitchen Flooring - Hardwood, Pantry, Recessed Lighting, Remodeled, Second Dishwasher, Stainless Steel Appliances, Gas Stove
Interior
Interior Features Bathroom - Full, Bathroom - Double Vanity/Sink, Office, Bathroom, Den
Heating Electric Baseboard, Steam, Natural Gas
Cooling None, Whole House Fan
Flooring Tile, Carpet, Hardwood, Pine, Flooring - Hardwood, Flooring - Stone/Ceramic Tile, Flooring - Wall to Wall Carpet
Fireplaces Number 2
Fireplaces Type Family Room, Living Room
Appliance Range, Dishwasher, Disposal, Microwave, Refrigerator, Range Hood, Tank Water Heater, Utility Connections for Gas Range, Utility Connections for Electric Dryer
Laundry Flooring - Stone/Ceramic Tile, Pantry, First Floor, Washer Hookup
Exterior
Exterior Feature Tennis Court(s), Professional Landscaping, Stone Wall
Garage Spaces 2.0
Community Features Shopping, Tennis Court(s), Park, Walk/Jog Trails, Golf, Highway Access, Public School
Utilities Available for Gas Range, for Electric Dryer, Washer Hookup
Waterfront false
Waterfront Description Beach Front, Lake/Pond, 3/10 to 1/2 Mile To Beach, Beach Ownership(Public)
Roof Type Shingle
Total Parking Spaces 10
Garage Yes
Building
Lot Description Corner Lot, Wooded, Level
Foundation Stone
Sewer Public Sewer
Water Public
Schools
Elementary Schools Kittredge
Middle Schools Nams
High Schools Nahs
Others
Senior Community false
Acceptable Financing Contract
Listing Terms Contract
Read Less
Want to know what your home might be worth? Contact us for a FREE valuation!

Our team is ready to help you sell your home for the highest possible price ASAP
Bought with The Taylor Packineau Team • Compass






