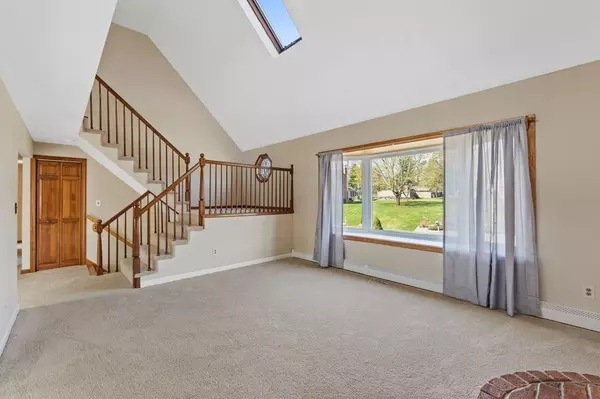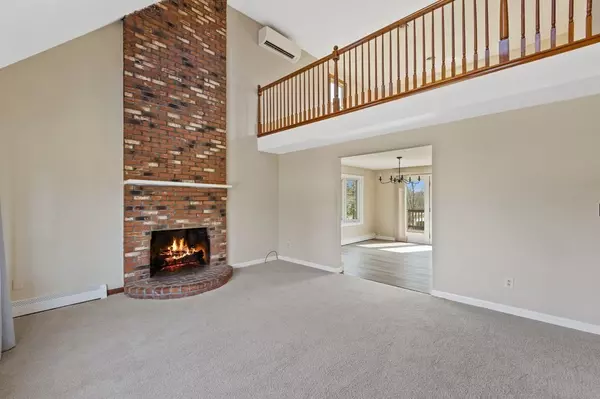$699,900
$699,900
For more information regarding the value of a property, please contact us for a free consultation.
19 Rolling Hills Dr East Bridgewater, MA 02333
4 Beds
3 Baths
3,269 SqFt
Key Details
Sold Price $699,900
Property Type Single Family Home
Sub Type Single Family Residence
Listing Status Sold
Purchase Type For Sale
Square Footage 3,269 sqft
Price per Sqft $214
MLS Listing ID 73099320
Sold Date 05/31/23
Bedrooms 4
Full Baths 3
HOA Y/N false
Year Built 1988
Annual Tax Amount $7,617
Tax Year 2023
Lot Size 0.810 Acres
Acres 0.81
Property Description
WOW! This Home Has Room For Everyone! Updated Lofted Split On A Corner Lot In Great Neighborhood That Has A Fully Finished Lower Level At Grade w/Several Doors To The Backyard. The Living Room Has A Catherdral Ceiling Lofted To The Family Room & A Wood Burning Fireplace Open To The Dining Area Of Kitchen w/New Vinyl Flooring & Freshly Painted Kitchen Cabinets; Main Floor Also Has 2 Bedrooms & Den w/Hardwood Floors & A Bathroom; Upper Level Features Family Room Open To Below, Primary Bedroom w/Hardwood Floors & Balcony w/New French Doors & Primary Bathroom; Lower Level Is Like Having A Whole Other Home Attached! Newer Kitchen w/Stainless Steel Appliances, Bedroom w/Doors To The Backyard, Large Siting Room, An Office, A Study Plus Another Full Bath w/Laundry! If You Need A Spot For Parents, Older Kids Or Just Room For Extended Family To Stay When They Visit Then You Need to See This House! Newer Heating System, Central Air, Mini Split, New Septic & Newer Roof Make This Home A No Brainer!
Location
State MA
County Plymouth
Zoning 100
Direction Bridge St to Rollling Hills Dr
Rooms
Family Room Flooring - Wall to Wall Carpet
Basement Full, Finished, Walk-Out Access, Interior Entry, Concrete
Primary Bedroom Level Third
Dining Room Flooring - Laminate, Window(s) - Bay/Bow/Box, French Doors, Deck - Exterior, Exterior Access, High Speed Internet Hookup, Remodeled
Kitchen Flooring - Vinyl, Remodeled, Stainless Steel Appliances
Interior
Interior Features Den, Inlaw Apt., Kitchen, Sitting Room, Office, Study
Heating Baseboard, Ductless
Cooling Central Air, Ductless
Flooring Tile, Carpet, Flooring - Vinyl
Fireplaces Number 1
Fireplaces Type Living Room
Appliance Range, Dishwasher, Microwave, Refrigerator, Stainless Steel Appliance(s), Tank Water Heaterless, Utility Connections for Electric Range, Utility Connections for Electric Dryer
Laundry First Floor
Exterior
Exterior Feature Rain Gutters, Storage
Utilities Available for Electric Range, for Electric Dryer
Roof Type Asphalt/Composition Shingles
Total Parking Spaces 6
Garage No
Building
Lot Description Corner Lot
Foundation Concrete Perimeter
Sewer Private Sewer
Water Public
Others
Senior Community false
Read Less
Want to know what your home might be worth? Contact us for a FREE valuation!

Our team is ready to help you sell your home for the highest possible price ASAP
Bought with Heather Mullin • Escalate Real Estate






