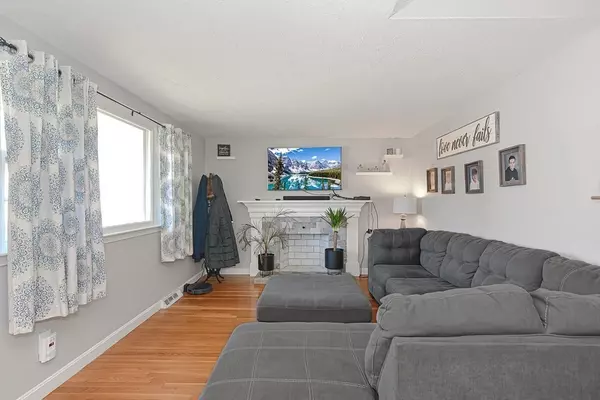$475,000
$429,900
10.5%For more information regarding the value of a property, please contact us for a free consultation.
48 Oakland St Brockton, MA 02302
3 Beds
1.5 Baths
1,409 SqFt
Key Details
Sold Price $475,000
Property Type Single Family Home
Sub Type Single Family Residence
Listing Status Sold
Purchase Type For Sale
Square Footage 1,409 sqft
Price per Sqft $337
Subdivision Massasoit College. East Bridgewater Line.
MLS Listing ID 73095175
Sold Date 05/31/23
Bedrooms 3
Full Baths 1
Half Baths 1
HOA Y/N false
Year Built 1968
Annual Tax Amount $4,870
Tax Year 2023
Lot Size 0.500 Acres
Acres 0.5
Property Description
Say hello to this adorable & meticulously maintained home set on .5 acres on the far east side of Brockton. Featuring newly updated bathrooms, hardwood flooring throughout and a custom refaced wood burning fireplace, adding an extra cozy feel. The finished lower level provides extra living space for the day to day with the family or entertaining on the weekends. Outside, you will find a gorgeous, stamped concrete patio large enough for a grill, patio set and a fire pit. Windows were replaced in 2020, excluding the kitchen and bay window in the living room. Don't miss your chance to make this your dream home. This one will not last!
Location
State MA
County Plymouth
Zoning R1C
Direction East or Thatcher St. to Oakland
Rooms
Basement Partial
Primary Bedroom Level Second
Kitchen Ceiling Fan(s), Flooring - Stone/Ceramic Tile, Breakfast Bar / Nook, Exterior Access
Interior
Interior Features Game Room
Heating Forced Air, Natural Gas
Cooling None
Flooring Flooring - Stone/Ceramic Tile
Fireplaces Number 1
Fireplaces Type Living Room
Appliance Range
Laundry In Basement
Exterior
Community Features Public Transportation, Shopping, Park, Walk/Jog Trails, Golf, Medical Facility, Laundromat, Private School, Public School, University
Roof Type Shingle
Total Parking Spaces 2
Garage No
Building
Lot Description Wooded
Foundation Concrete Perimeter
Sewer Public Sewer
Water Public
Schools
Elementary Schools Choice
Middle Schools Choice
High Schools Bhs, Spellmanhs
Others
Senior Community false
Read Less
Want to know what your home might be worth? Contact us for a FREE valuation!

Our team is ready to help you sell your home for the highest possible price ASAP
Bought with Chubb Homes Team • eXp Realty






