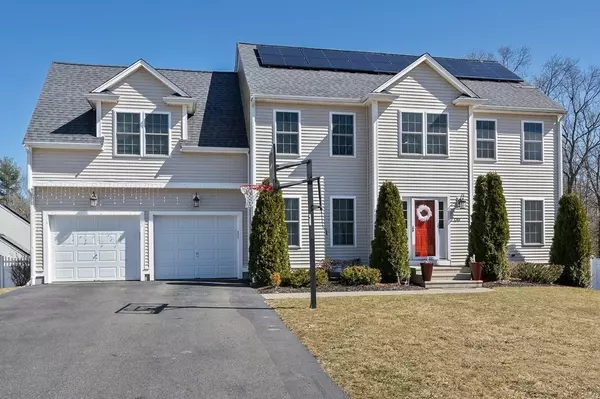$790,000
$799,900
1.2%For more information regarding the value of a property, please contact us for a free consultation.
130 Esten Rd Stoughton, MA 02072
4 Beds
2.5 Baths
2,240 SqFt
Key Details
Sold Price $790,000
Property Type Single Family Home
Sub Type Single Family Residence
Listing Status Sold
Purchase Type For Sale
Square Footage 2,240 sqft
Price per Sqft $352
Subdivision Goddard Highlands
MLS Listing ID 73090681
Sold Date 05/30/23
Style Colonial
Bedrooms 4
Full Baths 2
Half Baths 1
HOA Fees $80/ann
HOA Y/N true
Year Built 2013
Annual Tax Amount $8,166
Tax Year 2023
Lot Size 0.330 Acres
Acres 0.33
Property Description
Welcome Home!!! This 10 year old colonial is located in a premier neighborhood on a cul de sac. This lovely home features an open floor plan with a spacious cabinet packed kitchen with breakfast island, granite counter tops, stainless steel appliances and entertaining size dining area that opens to the family room. The dining room is perfect space for all your entertaining needs.The impressive master suite features vaulted ceilings, sitting area, walk in closet and master bath with double sinks and a shower. 3 other generous size bedrooms complete the second floor along with a full bath. The walk out basement is ready to be finished with rough plumbing for a bath. Great inlaw potential . Beautiful fenced in yard .Gleaming hardwood floors are throughout the 1st floor. Amenities galore includiing central air,sprinkler system new custom patio, firepit and an oversized deck. Great commuter location. Close to T and all major highways and shopping.
Location
State MA
County Norfolk
Zoning RES
Direction GPS
Rooms
Family Room Flooring - Hardwood, Cable Hookup
Primary Bedroom Level Second
Dining Room Flooring - Hardwood
Kitchen Flooring - Hardwood, Balcony / Deck, Countertops - Stone/Granite/Solid, Kitchen Island, Cabinets - Upgraded, Exterior Access, Open Floorplan, Slider, Stainless Steel Appliances
Interior
Interior Features Entrance Foyer, Mud Room
Heating Central, Forced Air, Natural Gas
Cooling Central Air
Flooring Carpet, Hardwood, Flooring - Hardwood, Flooring - Stone/Ceramic Tile
Fireplaces Number 1
Appliance Dishwasher, Disposal, Microwave, Range Hood, Gas Water Heater, Plumbed For Ice Maker, Utility Connections for Gas Range, Utility Connections for Gas Oven, Utility Connections for Electric Dryer
Laundry First Floor, Washer Hookup
Exterior
Exterior Feature Rain Gutters, Professional Landscaping, Sprinkler System
Garage Spaces 2.0
Fence Fenced
Community Features Public Transportation, Shopping, Park, Golf, Medical Facility, Highway Access, Public School, T-Station
Utilities Available for Gas Range, for Gas Oven, for Electric Dryer, Washer Hookup, Icemaker Connection
Roof Type Shingle
Total Parking Spaces 6
Garage Yes
Building
Foundation Concrete Perimeter
Sewer Public Sewer
Water Public
Others
Senior Community false
Read Less
Want to know what your home might be worth? Contact us for a FREE valuation!

Our team is ready to help you sell your home for the highest possible price ASAP
Bought with Michael Harrison • Boston Bayside Properties, LLC






