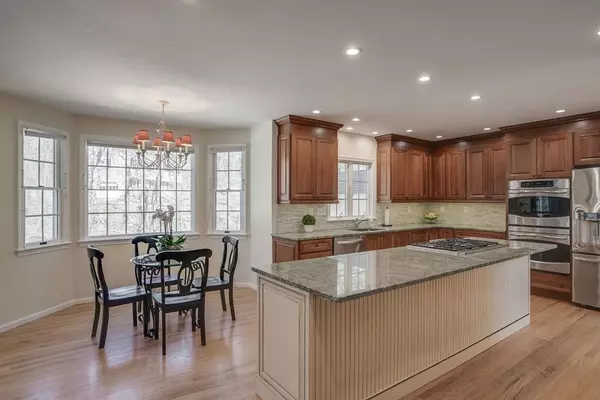$1,540,000
$1,548,000
0.5%For more information regarding the value of a property, please contact us for a free consultation.
1 Copeland Dr Bedford, MA 01730
4 Beds
3.5 Baths
4,308 SqFt
Key Details
Sold Price $1,540,000
Property Type Single Family Home
Sub Type Single Family Residence
Listing Status Sold
Purchase Type For Sale
Square Footage 4,308 sqft
Price per Sqft $357
Subdivision Govenor Winthrop Estates
MLS Listing ID 73095278
Sold Date 05/30/23
Style Colonial
Bedrooms 4
Full Baths 3
Half Baths 1
HOA Y/N false
Year Built 1997
Annual Tax Amount $14,192
Tax Year 2022
Lot Size 0.690 Acres
Acres 0.69
Property Description
Proudly presenting a great Colonial on a corner lot in desirable Governor Winthrop Estates! Cheerful front porch welcomes you in to explore all that this house has to offer! The kitchen was fully remodeled in recent years & features a great island, stainless steel appliances including gas cook top & double ovens, granite counters and tons of workspace & storage, including a pantry closet. A sunny breakfast bump out is a great place to gather for coffee and conversation. Adjacent is the awesome family room w/ soaring ceilings, skylights, fireplace, and glass doors leading to the deck & backyard. Back inside, a dining room & living room grace the east side of the house; the LR has another lovely fireplace. Coveted first floor office here too! Upstairs you will find 4 bedrooms, including the primary suite w/ spacious bathroom & walk in closet. 2nd floor laundry room. The lower level is finished as well, and offers another office, play room, full bathroom and great storage. Welcome home!
Location
State MA
County Middlesex
Area Bedford Springs
Zoning A
Direction Great Rd to Springs Rd to Copeland Dr.
Rooms
Family Room Skylight, Ceiling Fan(s), Vaulted Ceiling(s), Flooring - Hardwood, Deck - Exterior, Slider
Basement Full, Finished, Walk-Out Access, Interior Entry, Radon Remediation System, Concrete
Primary Bedroom Level Second
Dining Room Flooring - Hardwood, Exterior Access, Wainscoting, Crown Molding
Kitchen Closet/Cabinets - Custom Built, Flooring - Hardwood, Pantry, Countertops - Stone/Granite/Solid, Kitchen Island, Recessed Lighting, Stainless Steel Appliances, Gas Stove
Interior
Interior Features Closet/Cabinets - Custom Built, Bathroom - 3/4, Recessed Lighting, Closet, Mud Room, Home Office, Bathroom, Game Room, Bonus Room, High Speed Internet
Heating Forced Air, Natural Gas
Cooling Central Air
Flooring Tile, Carpet, Hardwood, Flooring - Stone/Ceramic Tile, Flooring - Hardwood, Flooring - Wall to Wall Carpet
Fireplaces Number 2
Fireplaces Type Family Room, Living Room
Appliance Oven, Dishwasher, Disposal, Countertop Range, Refrigerator, Washer, Dryer, Gas Water Heater, Tank Water Heater, Utility Connections for Gas Range, Utility Connections for Gas Dryer, Utility Connections for Electric Dryer
Laundry Flooring - Stone/Ceramic Tile, Dryer Hookup - Dual, Washer Hookup, Second Floor
Exterior
Exterior Feature Rain Gutters, Sprinkler System
Garage Spaces 2.0
Community Features Public Transportation, Shopping, Tennis Court(s), Park, Walk/Jog Trails, Stable(s), Golf, Medical Facility, Bike Path, Conservation Area, Highway Access, House of Worship, Private School, Public School, University, Sidewalks
Utilities Available for Gas Range, for Gas Dryer, for Electric Dryer, Washer Hookup
Waterfront false
Roof Type Shingle
Total Parking Spaces 6
Garage Yes
Building
Lot Description Corner Lot, Easements, Level
Foundation Concrete Perimeter
Sewer Public Sewer
Water Public
Schools
Elementary Schools Davis/Lane
Middle Schools John Glenn
High Schools Bedford
Others
Senior Community false
Read Less
Want to know what your home might be worth? Contact us for a FREE valuation!

Our team is ready to help you sell your home for the highest possible price ASAP
Bought with Team Suzanne and Company • Compass






