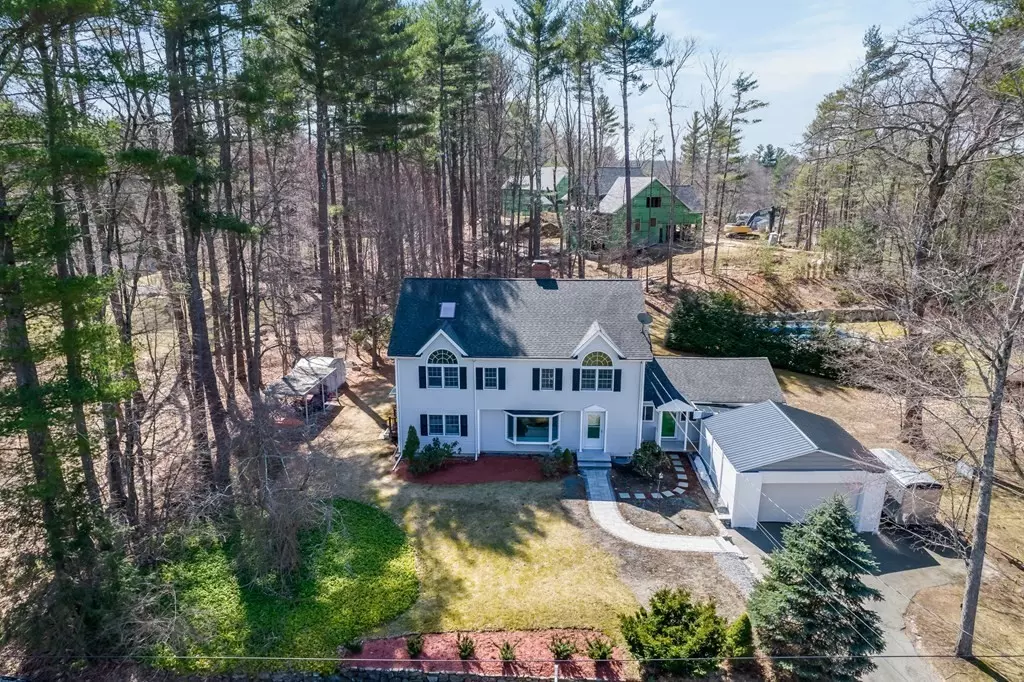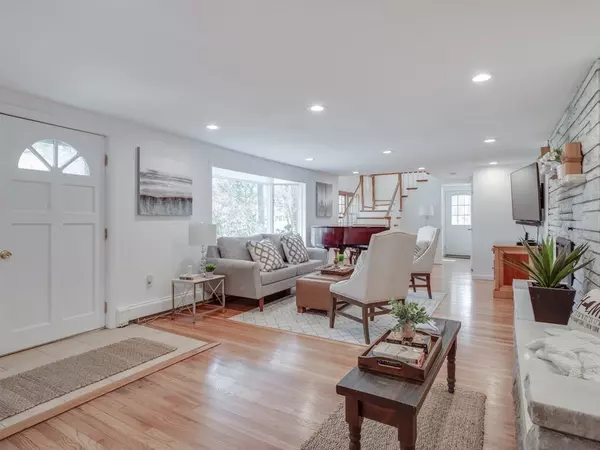$898,000
$899,900
0.2%For more information regarding the value of a property, please contact us for a free consultation.
83 Seminole Rd Acton, MA 01720
4 Beds
4.5 Baths
3,947 SqFt
Key Details
Sold Price $898,000
Property Type Single Family Home
Sub Type Single Family Residence
Listing Status Sold
Purchase Type For Sale
Square Footage 3,947 sqft
Price per Sqft $227
Subdivision Indian Village
MLS Listing ID 73091757
Sold Date 05/25/23
Style Colonial
Bedrooms 4
Full Baths 4
Half Baths 1
HOA Y/N false
Year Built 1957
Annual Tax Amount $14,875
Tax Year 2023
Lot Size 0.600 Acres
Acres 0.6
Property Description
This special W. Acton home has everything you will ever need including in-law or au-paire suite!. Move right in and enjoy. Hardwood floors grace both 1st and 2nd floors. The main level offers formal living and dining rooms, great kitchen, home office and 3 season room. Enjoy the 3-season room overlooking mature, spacious backyard for all but the coldest months of the year! The in-law suite features a living room, kitchen, bedroom, full bath, as well as access to the wrap around deck. Upstairs features three spacious bedrooms, one with sitting area and balcony.. The cathedral ceiling'd Master Suite has a walk-in closet and a full bath with separate shower and whirlpool tub. The basement offers a finished playroom, plenty of utility space. Solar panels have provided great savings and net zero electrical costs! Fabulous location near the famous Idlewylde Farms, W. Acton Village, schools, parks, commuting routes. Second floor and roof addition in 2006.
Location
State MA
County Middlesex
Zoning Res
Direction Mohawk to Seneca to Seminole
Rooms
Basement Partially Finished
Primary Bedroom Level Second
Dining Room Flooring - Hardwood, Recessed Lighting
Kitchen Flooring - Hardwood, Recessed Lighting
Interior
Interior Features Play Room, Sun Room, Bathroom, Mud Room, Inlaw Apt., Home Office
Heating Baseboard, Oil
Cooling Window Unit(s)
Flooring Tile, Hardwood
Fireplaces Number 1
Fireplaces Type Living Room
Appliance Range, Dishwasher, Refrigerator, Washer, Dryer, Tank Water Heater, Utility Connections for Electric Range, Utility Connections for Electric Dryer
Laundry In Basement, Washer Hookup
Exterior
Exterior Feature Rain Gutters, Storage
Garage Spaces 2.0
Community Features Public Transportation, Shopping, Pool, Tennis Court(s), Walk/Jog Trails, Stable(s), Golf, Bike Path, Highway Access, T-Station
Utilities Available for Electric Range, for Electric Dryer, Washer Hookup
Waterfront false
Roof Type Shingle
Total Parking Spaces 4
Garage Yes
Building
Lot Description Level
Foundation Concrete Perimeter
Sewer Private Sewer
Water Public
Schools
High Schools Acton-Boxboroug
Others
Senior Community false
Read Less
Want to know what your home might be worth? Contact us for a FREE valuation!

Our team is ready to help you sell your home for the highest possible price ASAP
Bought with Grace Glynn • William Raveis R.E. & Home Services






