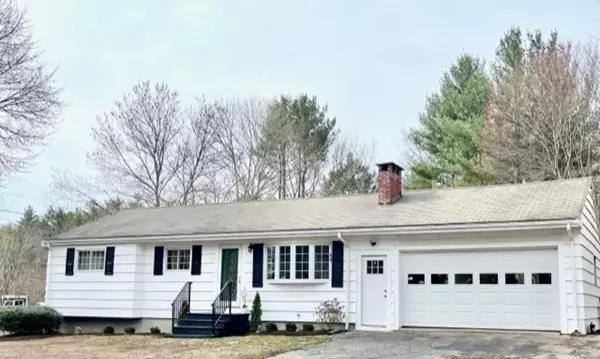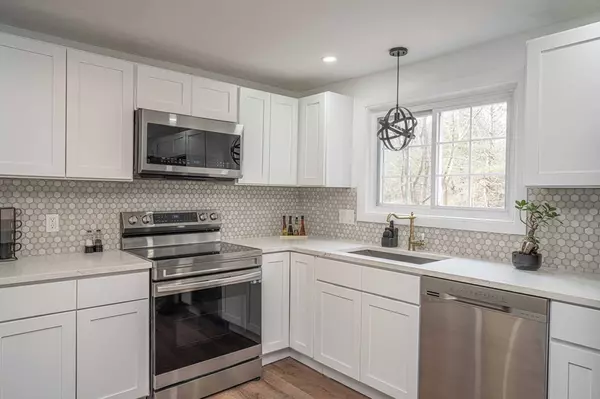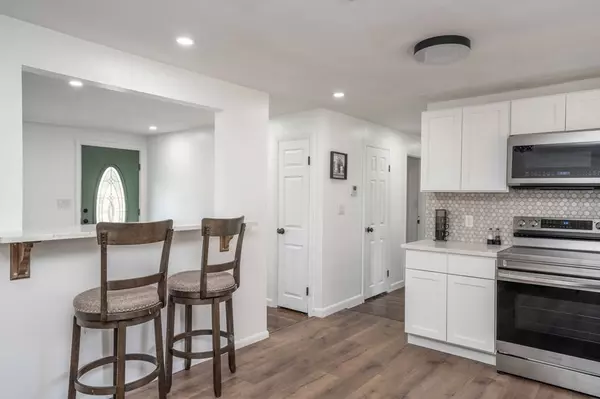$490,000
$439,900
11.4%For more information regarding the value of a property, please contact us for a free consultation.
137 Cedar Street East Bridgewater, MA 02333
3 Beds
1 Bath
1,084 SqFt
Key Details
Sold Price $490,000
Property Type Single Family Home
Sub Type Single Family Residence
Listing Status Sold
Purchase Type For Sale
Square Footage 1,084 sqft
Price per Sqft $452
MLS Listing ID 73098111
Sold Date 05/12/23
Style Ranch
Bedrooms 3
Full Baths 1
HOA Y/N false
Year Built 1960
Annual Tax Amount $5,043
Tax Year 2023
Lot Size 0.510 Acres
Acres 0.51
Property Description
Most adorable ranch in move in condition! You will love the new white kitchen cabinets, tile backsplash, plank flooring , white quartz countertops , new lighting, breakfast bar area, and so many more lovely finishing touches. The Living Room features a fireplace , hardwood floors, open concept floor plan with an oversized window creating a bright cozy area. All 3 bedrooms have refinished hardwood floors and nice closet space .The full basement has great potential to be finished into more functional living space with a walk out door directly into the large back yard. 3 Bedroom septic system newly installed in January , newly seeded front and back yard , new sump pump with battery back up , new 100 amp electrical service, and new automatic garage door opener. The double garage has plenty of space for workshop area and has direct access to the basement. Come take a look at this great home. !
Location
State MA
County Plymouth
Zoning 100
Direction off Central St.
Rooms
Basement Full, Walk-Out Access, Sump Pump, Unfinished
Primary Bedroom Level First
Kitchen Flooring - Vinyl, Window(s) - Bay/Bow/Box, Dining Area, Pantry, Countertops - Stone/Granite/Solid, Cabinets - Upgraded, Recessed Lighting, Remodeled, Stainless Steel Appliances
Interior
Heating Central, Electric
Cooling Central Air
Flooring Wood, Tile, Vinyl, Hardwood
Fireplaces Number 2
Fireplaces Type Living Room
Appliance Dishwasher, Microwave, Refrigerator, Electric Water Heater, Tank Water Heater, Utility Connections for Electric Range, Utility Connections for Electric Dryer
Laundry Electric Dryer Hookup, Washer Hookup, In Basement
Exterior
Garage Spaces 2.0
Utilities Available for Electric Range, for Electric Dryer
Roof Type Shingle
Total Parking Spaces 8
Garage Yes
Building
Lot Description Cleared
Foundation Concrete Perimeter
Sewer Private Sewer
Water Public
Others
Senior Community false
Read Less
Want to know what your home might be worth? Contact us for a FREE valuation!

Our team is ready to help you sell your home for the highest possible price ASAP
Bought with Luis Martins Realty Team • RE/MAX Synergy






