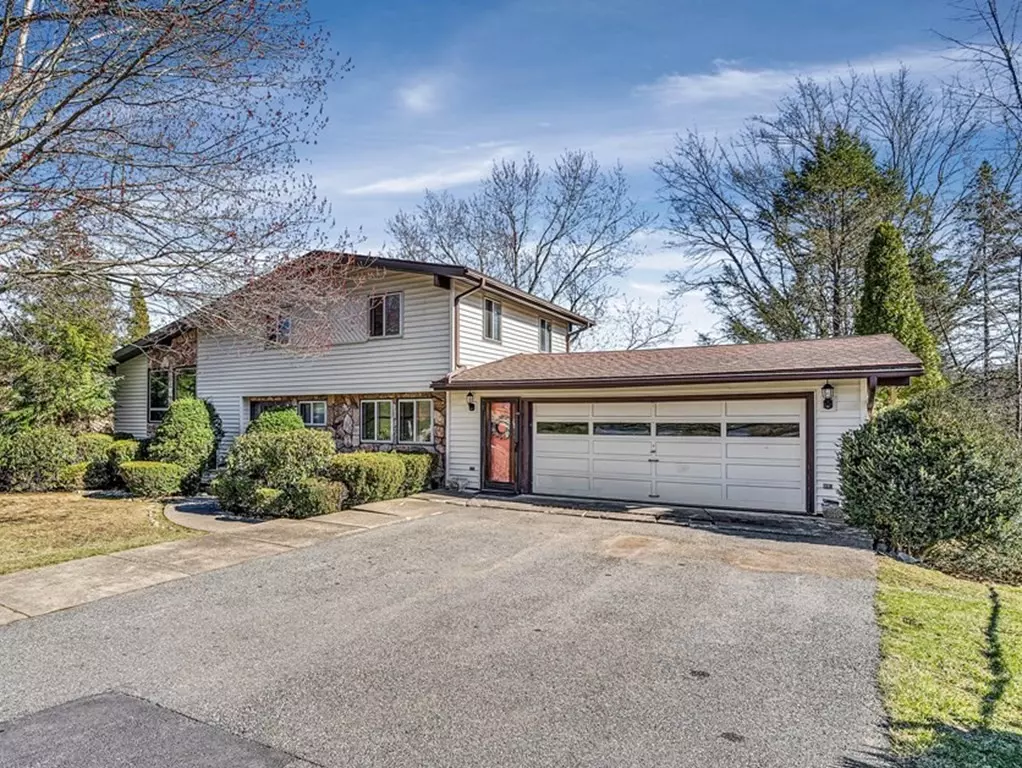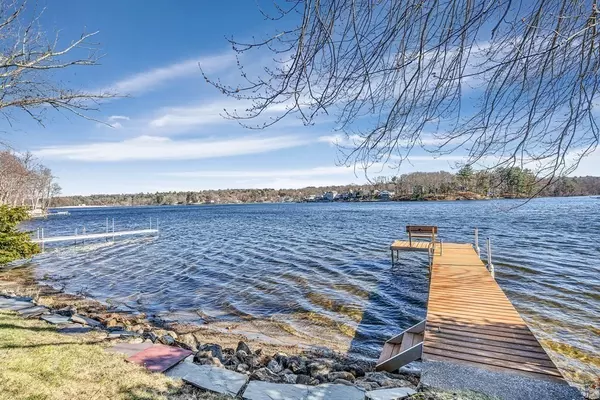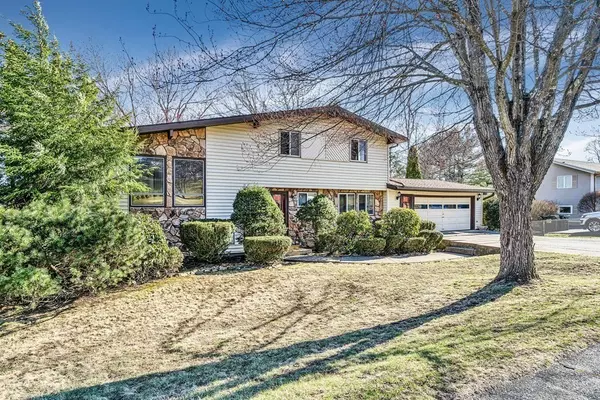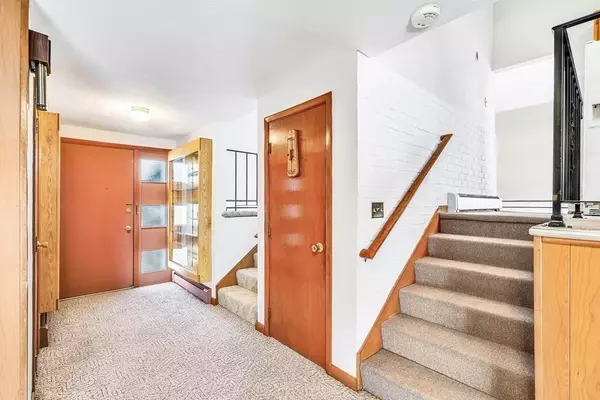$815,000
$729,900
11.7%For more information regarding the value of a property, please contact us for a free consultation.
61 Fort Meadow Drive Hudson, MA 01749
3 Beds
2 Baths
2,285 SqFt
Key Details
Sold Price $815,000
Property Type Single Family Home
Sub Type Single Family Residence
Listing Status Sold
Purchase Type For Sale
Square Footage 2,285 sqft
Price per Sqft $356
Subdivision Lakeview
MLS Listing ID 73093830
Sold Date 05/10/23
Bedrooms 3
Full Baths 2
HOA Y/N false
Year Built 1964
Annual Tax Amount $9,115
Tax Year 2023
Lot Size 0.350 Acres
Acres 0.35
Property Description
Want to feel like you’re on vacation every day? You can with this waterfront home! This 3 bedrm, 2 bath home has views of Ft. Meadow Reservoir from every floor. The large family sized L-shaped dock w/ built-in bench & stairs lead you into the 260 acres of lake waters where you can fish, swim, ski, jet ski, boat & more! Plus there's a large patio at the water's edge. An abundance of storage inside & out for all your toys & tools w/ a 2 car garage, an add'l 2 bay garage on the back of the house, plus a storage shed. The boat garage is currently a workshop w/ multiple work benches & electrical supply. Large family rm on the main level has a FP, sliders to the deck & a full bath. Up a few steps to the living rm, dining & eat-in kitchen. Juliet balcony off the DR. The bedrms & 2nd bath are on the top level w/ gorgeous h/w floors. The lower finished level was named the “beach” room w/ electric FP & slider to a patio. Then the lowest level/basement w/ laundry, cedar closet & more storage.
Location
State MA
County Middlesex
Zoning SB
Direction Marlborough Street to Fort Meadow -
Rooms
Family Room Closet, Closet/Cabinets - Custom Built, Flooring - Wall to Wall Carpet, Deck - Exterior, Exterior Access, Slider
Basement Partial, Walk-Out Access, Interior Entry, Concrete
Primary Bedroom Level Third
Dining Room Flooring - Hardwood, Flooring - Wall to Wall Carpet, Balcony / Deck, Slider
Kitchen Flooring - Wall to Wall Carpet, Dining Area
Interior
Interior Features Slider, Den, Central Vacuum, Laundry Chute
Heating Baseboard, Natural Gas, Electric
Cooling None
Flooring Tile, Carpet, Hardwood, Flooring - Wall to Wall Carpet
Fireplaces Number 1
Fireplaces Type Family Room
Appliance Range, Dishwasher, Microwave, Refrigerator, Washer, Dryer, Water Softener, Gas Water Heater, Tank Water Heater, Utility Connections for Electric Range
Laundry Closet - Cedar, In Basement, Washer Hookup
Exterior
Exterior Feature Balcony, Storage, Other
Garage Spaces 2.0
Community Features Shopping, Park, Walk/Jog Trails, Bike Path, Other
Utilities Available for Electric Range, Washer Hookup
Waterfront true
Waterfront Description Waterfront, Beach Front, Lake, Dock/Mooring, Frontage, Direct Access, Lake/Pond, Walk to, Other (See Remarks), 3/10 to 1/2 Mile To Beach, Beach Ownership(Public)
Roof Type Shingle
Total Parking Spaces 4
Garage Yes
Building
Lot Description Other
Foundation Concrete Perimeter
Sewer Public Sewer
Water Public
Others
Senior Community false
Read Less
Want to know what your home might be worth? Contact us for a FREE valuation!

Our team is ready to help you sell your home for the highest possible price ASAP
Bought with Meredith Kiep • Berkshire Hathaway HomeServices Warren Residential






