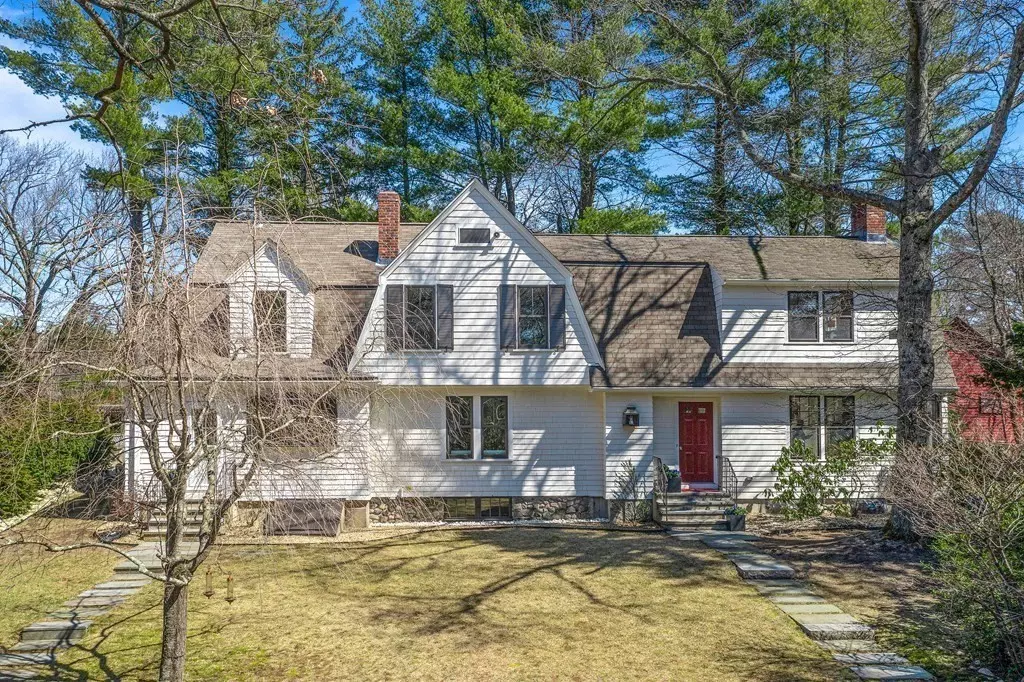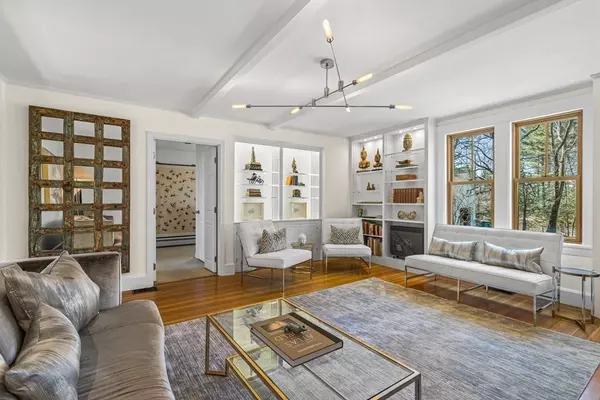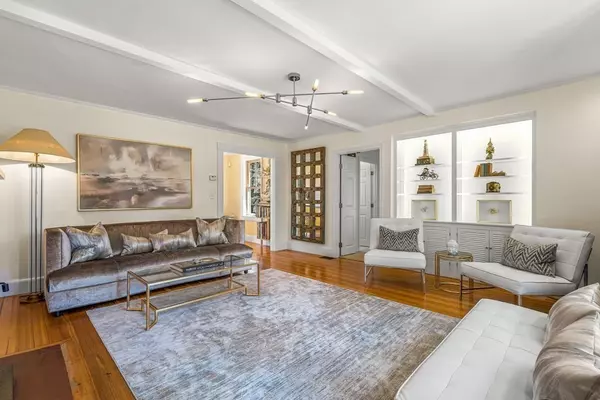$1,650,000
$1,595,000
3.4%For more information regarding the value of a property, please contact us for a free consultation.
142 Wellesley Street Weston, MA 02493
4 Beds
3 Baths
3,760 SqFt
Key Details
Sold Price $1,650,000
Property Type Single Family Home
Sub Type Single Family Residence
Listing Status Sold
Purchase Type For Sale
Square Footage 3,760 sqft
Price per Sqft $438
MLS Listing ID 73093117
Sold Date 05/08/23
Style Colonial, Gambrel /Dutch
Bedrooms 4
Full Baths 2
Half Baths 2
Year Built 1905
Annual Tax Amount $12,919
Tax Year 2023
Lot Size 1.280 Acres
Acres 1.28
Property Description
Beautiful Gambrel Colonial offers three floors of living space and is set on a gorgeous, private, 1.28 acre lot in Weston’s sought after Southside. With masterfully blended modern updates, this gorgeous property has a flexible floor plan with sleek built-ins + unique period details. The updated kitchen w/ quartz countertops + stainless steel appliances flows seamlessly into the adjoining family & dining rooms. The light-filled living room offers direct access to the expansive yard. The 2nd floor features an expansive primary suite w/ a full bath & generous, walk-in closet; 3 additional bedrooms & 1 additional full bath complete this level. The renovated lower level offers space for endless family fun & entertainment. An oversized garage & greenhouse are a bonus to this truly special property. Close proximity to Weston Center, Weston's top rated public schools, rec center, town pool, library, Land’s Sake Farm, Weston Reservoir + miles of conservation. Located just 11 miles to Boston
Location
State MA
County Middlesex
Zoning District A
Direction Route 20 / Newton Street to Wellesley Street or Route 30 to Wellesley Street
Rooms
Family Room Closet/Cabinets - Custom Built, Flooring - Hardwood, Crown Molding
Basement Partially Finished
Primary Bedroom Level Second
Dining Room Closet/Cabinets - Custom Built, Flooring - Hardwood, Crown Molding
Kitchen Flooring - Laminate, Countertops - Stone/Granite/Solid, Countertops - Upgraded, Kitchen Island, Exterior Access, Remodeled
Interior
Interior Features Wet bar, Bonus Room
Heating Forced Air, Oil
Cooling Central Air, Wall Unit(s)
Flooring Wood, Vinyl, Carpet, Flooring - Stone/Ceramic Tile
Fireplaces Number 1
Fireplaces Type Family Room
Appliance Range, Dishwasher, Trash Compactor, Refrigerator, Freezer, Gas Water Heater, Utility Connections for Gas Range
Laundry Main Level, First Floor
Exterior
Exterior Feature Rain Gutters
Garage Spaces 2.0
Community Features Public Transportation, Shopping, Pool, Park, Walk/Jog Trails, Golf, Bike Path, House of Worship, Public School, University
Utilities Available for Gas Range
Roof Type Shingle
Total Parking Spaces 4
Garage Yes
Building
Lot Description Wooded
Foundation Concrete Perimeter, Stone
Sewer Private Sewer
Water Public
Schools
Elementary Schools Weston Public
Middle Schools Wms
High Schools Whs
Read Less
Want to know what your home might be worth? Contact us for a FREE valuation!

Our team is ready to help you sell your home for the highest possible price ASAP
Bought with The Pinnacle Group • Douglas Elliman Real Estate - Wellesley






