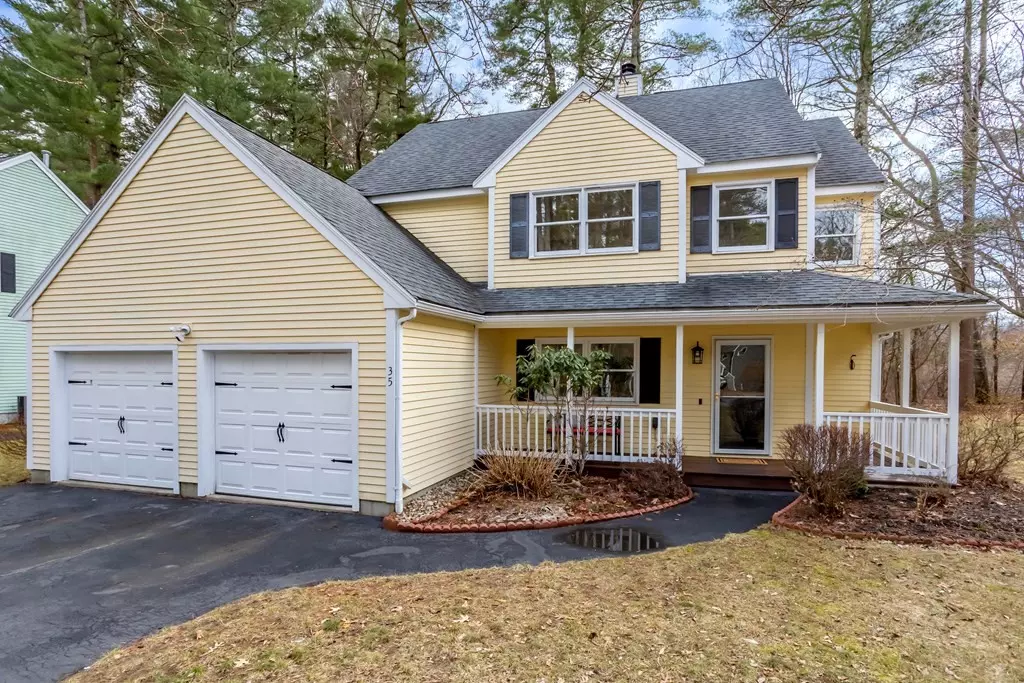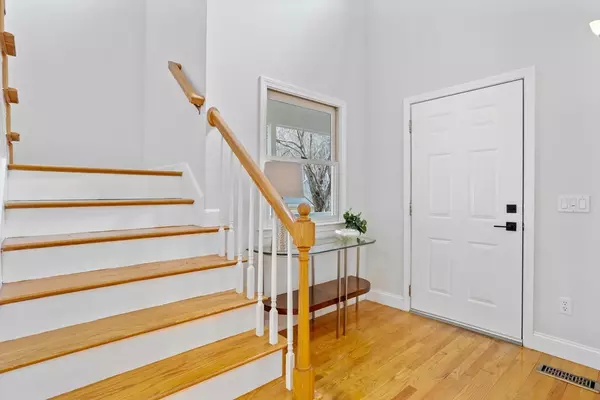$1,053,000
$988,000
6.6%For more information regarding the value of a property, please contact us for a free consultation.
35 Winterberry Way Bedford, MA 01730
4 Beds
2.5 Baths
2,033 SqFt
Key Details
Sold Price $1,053,000
Property Type Single Family Home
Sub Type Single Family Residence
Listing Status Sold
Purchase Type For Sale
Square Footage 2,033 sqft
Price per Sqft $517
Subdivision Bedford Meadows
MLS Listing ID 73092563
Sold Date 05/03/23
Style Colonial
Bedrooms 4
Full Baths 2
Half Baths 1
Year Built 1995
Annual Tax Amount $9,085
Tax Year 2023
Lot Size 8,712 Sqft
Acres 0.2
Property Description
Introducing this charming Colonial-style residence in a highly sought-after cul-de-sac that abuts conservation land, offering a wonderful balance of privacy and community. As you step inside, the welcoming front porch invites you into beautifully designed living space that is ideal for modern living. The main level features a stunning kitchen with maple cabinets, granite countertops, peninsula, stainless steel appliances, and eat-in area. The adjacent dining and living room with cozy fireplace are well-designed for gatherings and relaxation. The second level is comprised of four generously sized bedrooms, including a primary bedroom suite with bathroom, walk-in closet, and access to a versatile area over garage. Additional features that will surely impress include lovely Trex deck, updated gas heating system with central humidifier,two-zone wifi-controlled heating and A/C,shed ,and oversized two-car garage.A fresh coat of interior paint and hardwood floors further enhance this property
Location
State MA
County Middlesex
Zoning R
Direction Carlisle Road (225) to Winterberry Way
Rooms
Primary Bedroom Level Second
Dining Room Flooring - Hardwood
Kitchen Flooring - Stone/Ceramic Tile, Countertops - Stone/Granite/Solid
Interior
Heating Central, Natural Gas
Cooling Central Air
Flooring Tile, Hardwood
Fireplaces Number 1
Fireplaces Type Living Room
Appliance Range, Dishwasher, Disposal, Microwave, Refrigerator, Gas Water Heater, Tank Water Heater, Plumbed For Ice Maker, Utility Connections for Gas Range, Utility Connections for Electric Dryer
Laundry First Floor, Washer Hookup
Exterior
Exterior Feature Storage, Sprinkler System
Garage Spaces 2.0
Community Features Shopping, Park, Walk/Jog Trails, Bike Path, Conservation Area, Public School
Utilities Available for Gas Range, for Electric Dryer, Washer Hookup, Icemaker Connection
Waterfront false
Roof Type Shingle
Total Parking Spaces 2
Garage Yes
Building
Lot Description Cul-De-Sac, Wooded, Level
Foundation Slab
Sewer Public Sewer
Water Public
Schools
Elementary Schools Davis Lane
Middle Schools John Glenn
High Schools Bedford Hs
Others
Acceptable Financing Contract
Listing Terms Contract
Read Less
Want to know what your home might be worth? Contact us for a FREE valuation!

Our team is ready to help you sell your home for the highest possible price ASAP
Bought with Jason Jeon • Compass






