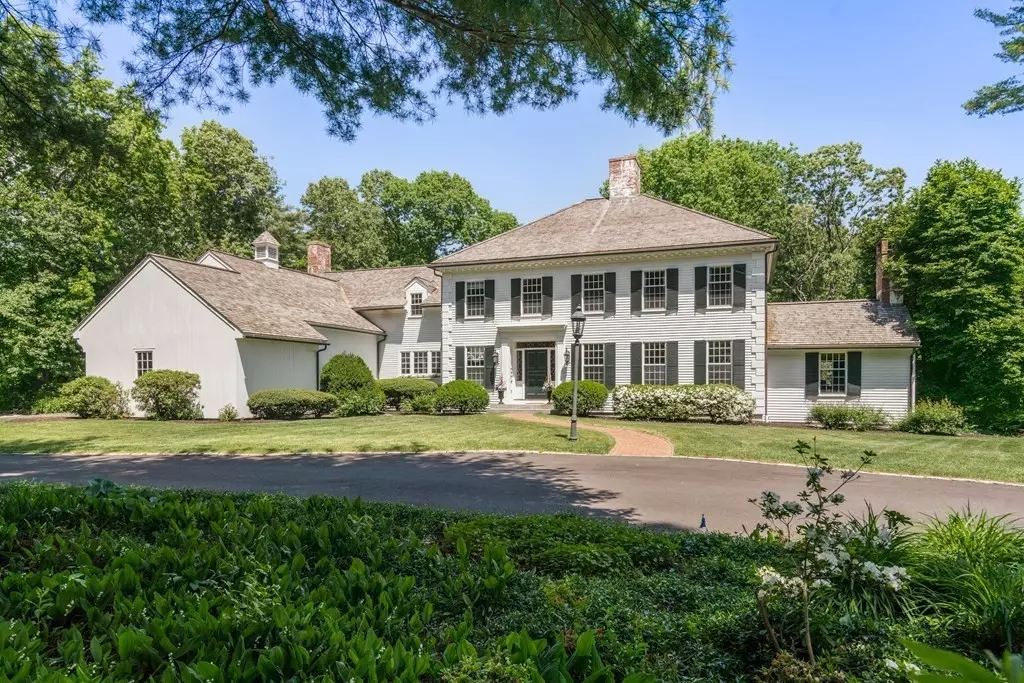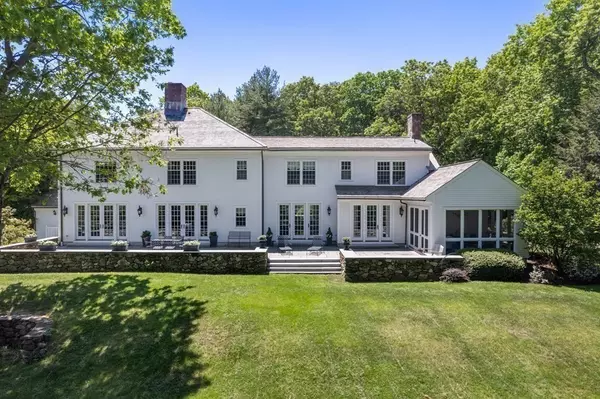$5,000,000
$5,495,000
9.0%For more information regarding the value of a property, please contact us for a free consultation.
33 Meadowbrook Rd Weston, MA 02493
5 Beds
5 Baths
7,500 SqFt
Key Details
Sold Price $5,000,000
Property Type Single Family Home
Sub Type Single Family Residence
Listing Status Sold
Purchase Type For Sale
Square Footage 7,500 sqft
Price per Sqft $666
Subdivision Weston Golf Club
MLS Listing ID 72896978
Sold Date 04/28/23
Style Colonial
Bedrooms 5
Full Baths 4
Half Baths 2
Year Built 1998
Annual Tax Amount $49,828
Tax Year 2022
Lot Size 1.370 Acres
Acres 1.37
Property Description
This classic custom-built Colonial home was masterfully designed by Royal Barry Wills Associates with the highest quality finishes throughout providing an exceptional setting for indoor-outdoor living and entertaining. The sun-filled rooms have been designed for both comfort and elegance. Ideally set on 1.4 acres of landscaped grounds on one of Weston's most coveted streets this five- bedroom home provides privacy in a quiet, south side neighborhood close to town, public schools, minutes from the Mass Turnpike. All of the entertaining spaces offer direct access to the expansive bluestone patio with views of the significant private yard well suited for a pool and tennis court. A handsome cherry-paneled office with wood-burning fireplace is ideal for those working from home. The walkout lower level has a fabulous exercise room and recreation area.
Location
State MA
County Middlesex
Zoning Res
Direction GPS is accurate.
Rooms
Family Room Flooring - Hardwood, French Doors, Exterior Access
Basement Full, Partially Finished
Primary Bedroom Level Second
Dining Room Flooring - Hardwood, French Doors, Exterior Access
Kitchen Flooring - Hardwood, Dining Area, Pantry, French Doors, Kitchen Island, Exterior Access
Interior
Interior Features Closet/Cabinets - Custom Built, Wainscoting, Bathroom - Full, Steam / Sauna, Office, Foyer, Game Room, Play Room, Exercise Room, Sun Room
Heating Forced Air, Natural Gas, Fireplace(s)
Cooling Central Air
Flooring Flooring - Wood, Flooring - Hardwood, Flooring - Wall to Wall Carpet, Flooring - Stone/Ceramic Tile
Fireplaces Number 4
Fireplaces Type Dining Room, Family Room, Living Room
Appliance Gas Water Heater
Laundry Flooring - Stone/Ceramic Tile, Second Floor
Exterior
Exterior Feature Balcony - Exterior, Balcony
Garage Spaces 3.0
Roof Type Shake
Total Parking Spaces 6
Garage Yes
Building
Lot Description Gentle Sloping
Foundation Concrete Perimeter
Sewer Private Sewer
Water Public
Schools
Elementary Schools Weston
Middle Schools Weston
High Schools Weston
Others
Acceptable Financing Contract
Listing Terms Contract
Read Less
Want to know what your home might be worth? Contact us for a FREE valuation!

Our team is ready to help you sell your home for the highest possible price ASAP
Bought with Deena Powell • Coldwell Banker Realty - Weston






