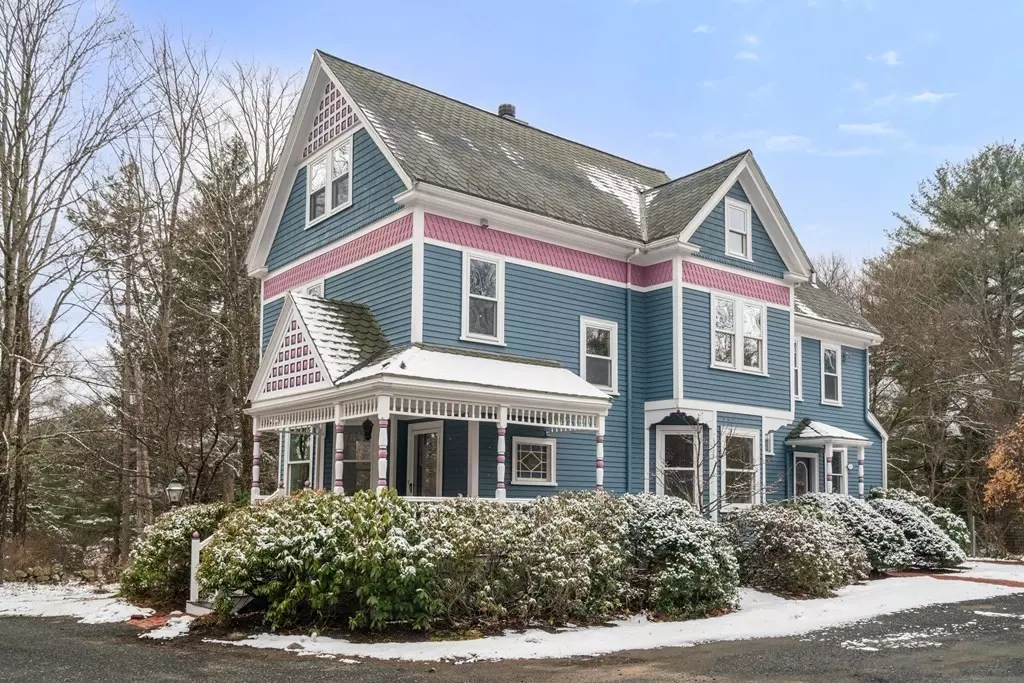$1,530,000
$1,695,000
9.7%For more information regarding the value of a property, please contact us for a free consultation.
302 Concord Road Weston, MA 02493
4 Beds
3.5 Baths
3,013 SqFt
Key Details
Sold Price $1,530,000
Property Type Single Family Home
Sub Type Single Family Residence
Listing Status Sold
Purchase Type For Sale
Square Footage 3,013 sqft
Price per Sqft $507
Subdivision Burchard Park
MLS Listing ID 73075563
Sold Date 04/14/23
Style Victorian, Farmhouse
Bedrooms 4
Full Baths 3
Half Baths 1
Year Built 1890
Annual Tax Amount $15,553
Tax Year 2023
Lot Size 1.420 Acres
Acres 1.42
Property Description
Much admired Victorian farmhouse with striking curb appeal. Located on an expansive 1.42 acres, this special property includes an attached conservatory, and heated carriage house with bonus rooms, a bathroom, and a kitchenette. Period details throughout include high ceilings, moldings, pocket doors, two staircases, and stunning oversized windows for an abundance of natural light. Freshly painted, recently refinished hardwood floors, updated gas heating, hot water tank, & AC. An oversized kitchen with a center island, dining area, and access to the conservatory, dining room, gathering room with fireplace, living room, and half bath complete the first level. The second floor offers a primary bedroom with an ensuite & options for three more bedrooms, an office, and a second full bath. The third floor includes a central bonus room with a cathedral ceiling, skylights, a bedroom option, and a full bath. Weston's top-rated schools, commuter rail, bike path, Burchard park, and major routes.
Location
State MA
County Middlesex
Zoning SFR
Direction Rt. 117 to Merriam Street to Concord Road or Boston Post Road to Concord Road
Rooms
Family Room Flooring - Wood, Recessed Lighting, Slider
Basement Full, Walk-Out Access, Sump Pump, Unfinished
Primary Bedroom Level Second
Dining Room Flooring - Wood, Window(s) - Bay/Bow/Box
Kitchen Flooring - Stone/Ceramic Tile, Dining Area, Kitchen Island, Recessed Lighting
Interior
Interior Features Ceiling - Cathedral, Ceiling Fan(s), Open Floor Plan, Home Office, Bonus Room, Home Office-Separate Entry, 3/4 Bath, Wine Cellar
Heating Forced Air, Natural Gas
Cooling Central Air
Flooring Wood, Tile, Carpet, Laminate, Flooring - Wall to Wall Carpet, Flooring - Hardwood, Flooring - Marble, Flooring - Vinyl
Fireplaces Number 1
Fireplaces Type Family Room
Appliance Range, Dishwasher, Microwave, Refrigerator, Washer, Dryer
Laundry In Basement
Exterior
Exterior Feature Stone Wall
Garage Spaces 2.0
Community Features Shopping, Pool, Tennis Court(s), Park, Walk/Jog Trails, Medical Facility, Bike Path, Conservation Area, Highway Access
Total Parking Spaces 6
Garage Yes
Building
Lot Description Wooded, Gentle Sloping, Level
Foundation Concrete Perimeter, Stone
Sewer Private Sewer
Water Private
Schools
Elementary Schools Weston
Middle Schools Weston Ms
High Schools Weston Hs
Others
Senior Community false
Acceptable Financing Contract
Listing Terms Contract
Read Less
Want to know what your home might be worth? Contact us for a FREE valuation!

Our team is ready to help you sell your home for the highest possible price ASAP
Bought with Teri Adler • MGS Group Real Estate LTD - Wellesley






