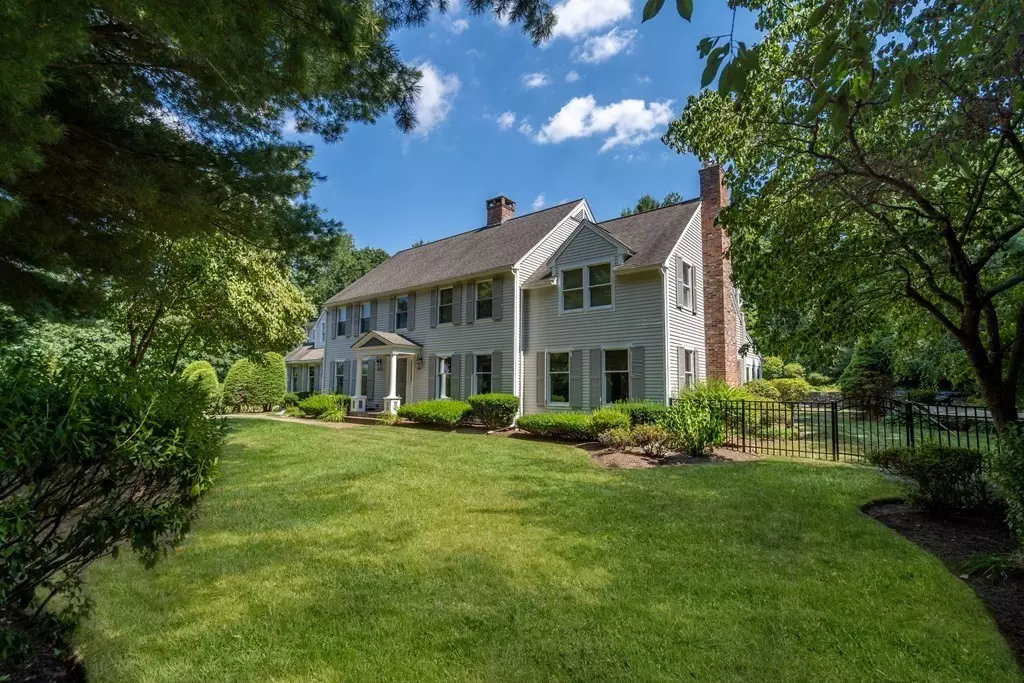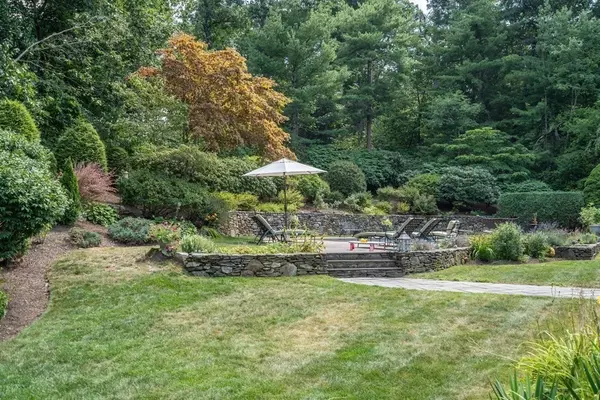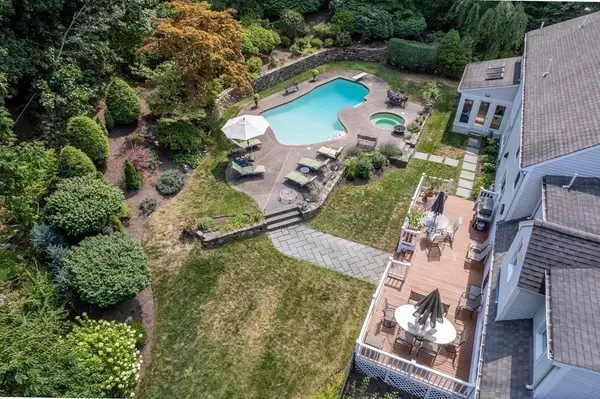$2,225,000
$2,150,000
3.5%For more information regarding the value of a property, please contact us for a free consultation.
22 Hillcrest Rd Weston, MA 02493
4 Beds
6.5 Baths
5,204 SqFt
Key Details
Sold Price $2,225,000
Property Type Single Family Home
Sub Type Single Family Residence
Listing Status Sold
Purchase Type For Sale
Square Footage 5,204 sqft
Price per Sqft $427
MLS Listing ID 73075242
Sold Date 04/13/23
Style Colonial
Bedrooms 4
Full Baths 6
Half Baths 1
HOA Y/N false
Year Built 1975
Annual Tax Amount $20,550
Tax Year 2022
Lot Size 0.920 Acres
Acres 0.92
Property Description
This elegant colonial home has been beautifully renovated and offers more than 5,000 SF of living space providing a glorious setting for indoor-outdoor living. Well-sited on nearly an acre of professionally landscape grounds including a stunning gunite swimming pool and hot tub, this special property is truly a private retreat only minutes from Boston. Enjoy magical views of Duck Pond and easy access to Land’s Sake Farm and Weston’s bike path. The first floor features a handsome living room and gracious dining room each with a wonderful wood burning fireplace. The striking kitchen with quartz countertops, large center island, professional appliances, and breakfast room flows seamlessly to the family room and adjacent office. The expansive primary suite has two full baths, two walk-in closets, and a lovely sitting room. There are three additional bedrooms each with a bath. The expansive lower level offers additional recreation space. This special property will appeal to all.
Location
State MA
County Middlesex
Zoning Res
Direction Route 20 to Crescent Street to Hillcrest Road
Rooms
Family Room Flooring - Hardwood, Exterior Access
Basement Full, Finished
Primary Bedroom Level Second
Dining Room Flooring - Hardwood, French Doors
Kitchen Flooring - Hardwood, Dining Area, Countertops - Stone/Granite/Solid, Kitchen Island, Cabinets - Upgraded
Interior
Interior Features Office, Sun Room, Play Room, Exercise Room
Heating Central, Baseboard, Natural Gas
Cooling Central Air
Flooring Flooring - Hardwood, Flooring - Stone/Ceramic Tile
Fireplaces Number 3
Fireplaces Type Dining Room, Living Room, Wood / Coal / Pellet Stove
Appliance Gas Water Heater
Laundry In Basement
Exterior
Garage Spaces 2.0
Pool In Ground
Roof Type Shingle
Total Parking Spaces 6
Garage Yes
Private Pool true
Building
Lot Description Level
Foundation Concrete Perimeter
Sewer Private Sewer
Water Public
Schools
Elementary Schools Weston
Middle Schools Weston
High Schools Weston
Others
Acceptable Financing Contract
Listing Terms Contract
Read Less
Want to know what your home might be worth? Contact us for a FREE valuation!

Our team is ready to help you sell your home for the highest possible price ASAP
Bought with Melissa Dailey • Coldwell Banker Realty - Wellesley






