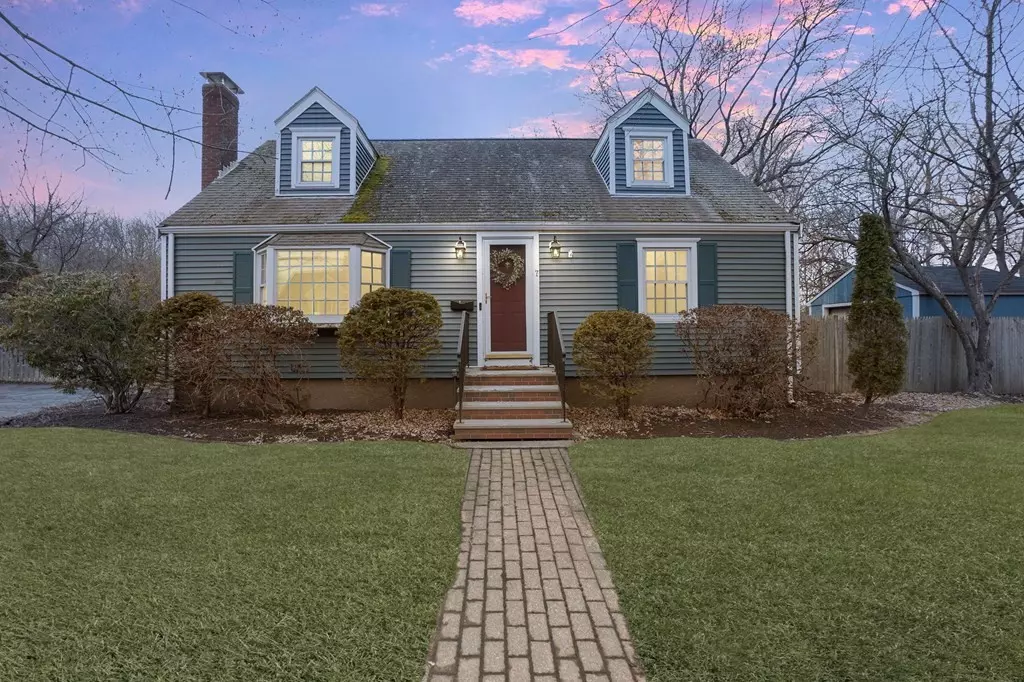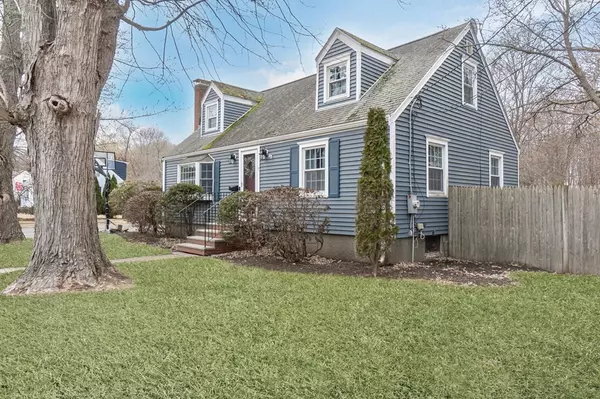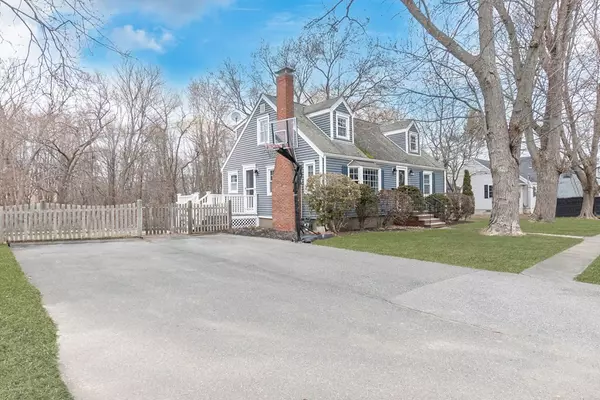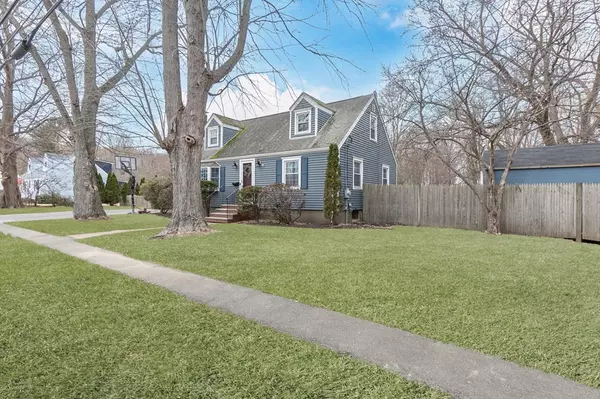$625,000
$574,900
8.7%For more information regarding the value of a property, please contact us for a free consultation.
7 Mount Pleasant Dr Peabody, MA 01960
3 Beds
1.5 Baths
2,376 SqFt
Key Details
Sold Price $625,000
Property Type Single Family Home
Sub Type Single Family Residence
Listing Status Sold
Purchase Type For Sale
Square Footage 2,376 sqft
Price per Sqft $263
Subdivision Brooksby Farms
MLS Listing ID 73082428
Sold Date 04/11/23
Style Cape
Bedrooms 3
Full Baths 1
Half Baths 1
Year Built 1953
Annual Tax Amount $4,990
Tax Year 2023
Lot Size 0.340 Acres
Acres 0.34
Property Description
Welcome to this charming cape style home that exudes comfort & warmth! The living room features tons of natural light & large bay window, plus a wood burning fireplace. The updated kitchen features stainless appliances, granite countertops, glass backsplash & island with extra seating & additional storage. Separate formal dining room is great for entertaining! A first floor bedroom is conveniently located on the main level & includes a full new bath w/modern design. Hardwood floors throughout the first floor. You’ll love the stunning brick accent wall which adds tons of character on your way upstairs, where you'll find two generous bedrooms & a half bath. The finished basement provides additional living space to be used as a family room, home office, or playroom. Also located in the lower level is the laundry area. The fenced in backyard is private w/more space to entertain, a large patio & fire pit, plus a large storage shed! Enjoy what this Brooksby Farm neighborhood has to offer!
Location
State MA
County Essex
Zoning R1A
Direction GPS
Rooms
Family Room Flooring - Stone/Ceramic Tile, Recessed Lighting
Basement Full, Finished, Bulkhead, Sump Pump
Primary Bedroom Level Second
Dining Room Closet, Flooring - Hardwood
Kitchen Flooring - Wood, Pantry, Countertops - Upgraded, Cabinets - Upgraded, Recessed Lighting, Remodeled, Stainless Steel Appliances, Gas Stove, Peninsula
Interior
Interior Features Wired for Sound
Heating Forced Air, Natural Gas, Electric
Cooling Central Air
Flooring Wood, Tile, Carpet
Fireplaces Number 1
Fireplaces Type Living Room
Appliance Range, Dishwasher, Microwave, Tankless Water Heater, Utility Connections for Gas Range, Utility Connections for Electric Dryer
Laundry In Basement, Washer Hookup
Exterior
Exterior Feature Rain Gutters, Storage
Fence Fenced/Enclosed
Community Features Public Transportation, Shopping, Medical Facility, Laundromat, Highway Access, Private School, Public School
Utilities Available for Gas Range, for Electric Dryer, Washer Hookup
Waterfront false
Roof Type Shingle
Total Parking Spaces 4
Garage No
Building
Foundation Concrete Perimeter
Sewer Public Sewer
Water Public
Schools
Elementary Schools Center
Middle Schools J.Henry Higgins
High Schools Pvmhs
Read Less
Want to know what your home might be worth? Contact us for a FREE valuation!

Our team is ready to help you sell your home for the highest possible price ASAP
Bought with Richard Ferrari • Century 21 CELLI






