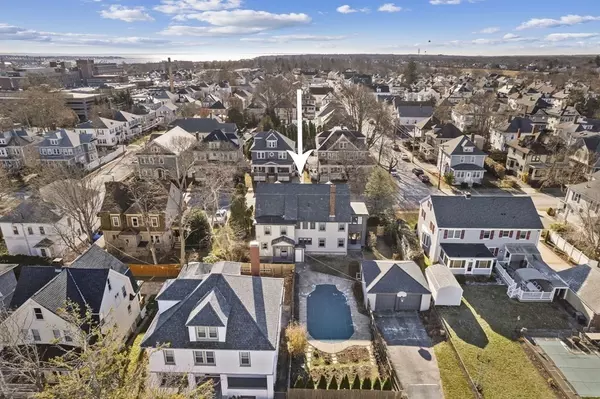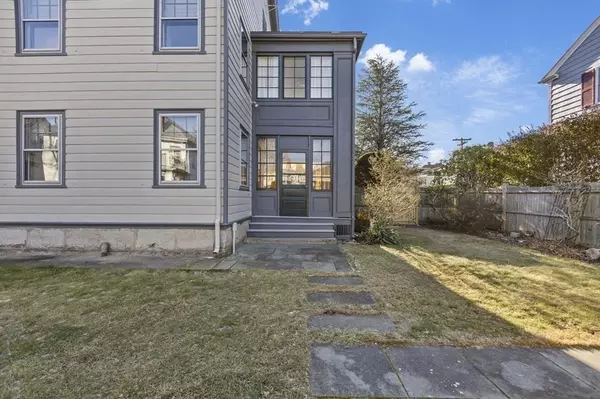$585,000
$609,000
3.9%For more information regarding the value of a property, please contact us for a free consultation.
229 Hawthorn St New Bedford, MA 02740
4 Beds
2.5 Baths
3,595 SqFt
Key Details
Sold Price $585,000
Property Type Single Family Home
Sub Type Single Family Residence
Listing Status Sold
Purchase Type For Sale
Square Footage 3,595 sqft
Price per Sqft $162
Subdivision West End
MLS Listing ID 73067799
Sold Date 03/13/23
Style Colonial, Colonial Revival
Bedrooms 4
Full Baths 2
Half Baths 1
Year Built 1916
Annual Tax Amount $7,075
Tax Year 2023
Lot Size 10,454 Sqft
Acres 0.24
Property Description
Welcome to 229 Hawthorn St., an impressive Colonial Revival home that exudes pride of ownership throughout. As you enter through the beautiful front entrance door that encompasses Pairpoint glass cut bulls-eye, you are warmly greeted into a magnificent foyer w/a mezzanine staircase. This home is in impeccable condition. It consists of gleaming hardwood floors,upgraded quartz countertop kitchen, stainless steel appliances, a water filtration drinking system, + so much more.The double french doors give access to the grand living room that runs the entire length of the house and consists of dentil woodwork fireplace+window benches for storage. A wonderful sunroom awaits for your day to end to catch that nightly sunset over the horizon. The 2nd floor consists of 4 good size bedrooms, a full bath, and a 3/4 main bath.Third floor has 3 finished rooms with amazing space! Outside, the yard is adorned with perennials, an in-ground pool, a detached two-car garage + amazing space to garden/play!
Location
State MA
County Bristol
Zoning RA
Direction Route 140 South, left on Hawthorn. County to West on Hawthorn.
Rooms
Basement Full, Interior Entry, Unfinished
Primary Bedroom Level Second
Dining Room Flooring - Hardwood
Kitchen Flooring - Hardwood, Countertops - Stone/Granite/Solid, Countertops - Upgraded, Stainless Steel Appliances
Interior
Interior Features Pantry, Study, Sitting Room, Sun Room
Heating Natural Gas
Cooling Window Unit(s)
Flooring Tile, Hardwood, Pine, Flooring - Hardwood
Fireplaces Number 2
Fireplaces Type Living Room
Appliance Range, Dishwasher, Refrigerator, Washer, Dryer, Gas Water Heater, Utility Connections for Electric Range, Utility Connections for Electric Oven
Laundry Flooring - Hardwood, Main Level, First Floor, Washer Hookup
Exterior
Garage Spaces 2.0
Fence Fenced
Pool In Ground
Community Features Public Transportation, Shopping, Park, Golf, Medical Facility, Laundromat, Bike Path, Highway Access, House of Worship
Utilities Available for Electric Range, for Electric Oven, Washer Hookup
Roof Type Slate
Total Parking Spaces 3
Garage Yes
Private Pool true
Building
Lot Description Cleared, Level
Foundation Concrete Perimeter, Granite
Sewer Public Sewer
Water Public
Schools
Elementary Schools Winslow
Middle Schools Keith Middle
High Schools Newbedford High
Read Less
Want to know what your home might be worth? Contact us for a FREE valuation!

Our team is ready to help you sell your home for the highest possible price ASAP
Bought with Daphne Bullis • Keller Williams South Watuppa






